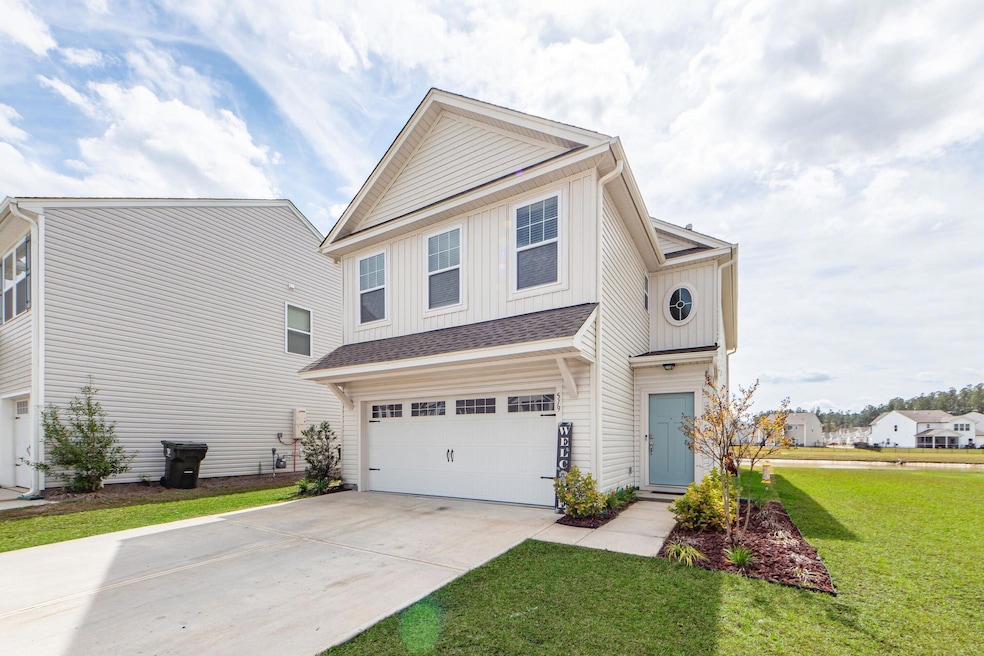
519 Purple Finch Rd Summerville, SC 29486
Nexton NeighborhoodEstimated payment $2,749/month
Highlights
- Pond
- Wood Flooring
- Community Pool
- Traditional Architecture
- Great Room
- Home Office
About This Home
Welcome to 519 Purple Finch Rd. -- Tucked away on a quiet cul-de-sac and backing up to a peaceful pond, this stunning home offers the best of Lowcountry living in the highly sought-after Nexton master-planned community.From the moment you arrive, you'll notice the thoughtful design and attention to detail throughout including the new hardwood laminate floors. The open-concept layout creates a warm and inviting space that flows seamlessly from the spacious kitchen to the dining and living areas--perfect for entertaining or relaxing at home. Large windows flood the home with natural light and provide serene pond views from your own backyard.Enjoy your morning coffee or evening glass of wine from the covered porch as you take in the tranquil water views. Located in a vibrant andamenity-rich neighborhood, you'll have access to walking trails, community pools, shopping, and dining - everything you need just minutes from your doorstep.
Whether you're looking for a peaceful retreat or a place to gather with family and friends, 519 Purple Finch Rd. delivers comfort, style, and community all in one perfect package.
Home Details
Home Type
- Single Family
Year Built
- Built in 2022
Lot Details
- 8,276 Sq Ft Lot
- Cul-De-Sac
HOA Fees
- $55 Monthly HOA Fees
Parking
- 2 Car Attached Garage
Home Design
- Traditional Architecture
- Slab Foundation
- Asphalt Roof
- Vinyl Siding
Interior Spaces
- 2,212 Sq Ft Home
- 2-Story Property
- Smooth Ceilings
- Entrance Foyer
- Great Room
- Family Room
- Formal Dining Room
- Home Office
- Laundry Room
Kitchen
- Gas Range
- Dishwasher
- Kitchen Island
Flooring
- Wood
- Laminate
Bedrooms and Bathrooms
- 4 Bedrooms
- Walk-In Closet
Outdoor Features
- Pond
- Patio
Schools
- Cane Bay Elementary And Middle School
- Cane Bay High School
Utilities
- Central Air
- Heating Available
- Tankless Water Heater
Community Details
Overview
- Nexton Subdivision
Recreation
- Community Pool
Map
Home Values in the Area
Average Home Value in this Area
Tax History
| Year | Tax Paid | Tax Assessment Tax Assessment Total Assessment is a certain percentage of the fair market value that is determined by local assessors to be the total taxable value of land and additions on the property. | Land | Improvement |
|---|---|---|---|---|
| 2024 | $6,807 | $23,550 | $4,500 | $19,050 |
| 2023 | $6,807 | $23,550 | $4,500 | $19,050 |
| 2022 | $6,834 | $23,004 | $6,000 | $17,004 |
Property History
| Date | Event | Price | Change | Sq Ft Price |
|---|---|---|---|---|
| 06/05/2025 06/05/25 | For Sale | $385,000 | -- | $174 / Sq Ft |
Similar Homes in Summerville, SC
Source: CHS Regional MLS
MLS Number: 25015624
APN: 194-16-04-052
- 515 Purple Finch Rd
- 523 Purple Finch Rd
- 286 Godwit Dr
- 258 Godwit Dr
- 240 Godwit Dr
- 428 Avocet Dr
- 117 Willet Ln
- 326 Surfbird Rd Unit 388
- 328 Surfbird Rd
- 279 Surfbird Rd Unit 465p
- 832 Descartes St
- 909 Dusk Dr
- 855 Descartes St
- 124 Surfbird Rd
- 857 Descartes St
- 128 Surfbird Rd
- 464 Fox Sparrow Ct
- 947 Dusk Dr
- 941 Dusk Dr
- 943 Dusk Dr
- 286 Godwit Dr
- 140 Hayworth Rd
- 157 Hayworth Rd
- 195 N Creek Dr Unit 2302.1410728
- 195 N Creek Dr Unit 4204.1410724
- 195 N Creek Dr Unit 3104.1410725
- 195 N Creek Dr Unit 3204.1410726
- 195 N Creek Dr Unit 1304.1410727
- 195 N Creek Dr Unit 8206.1409853
- 195 N Creek Dr Unit 2306.1409850
- 195 N Creek Dr Unit 10306.1409852
- 195 N Creek Dr Unit 6304.1409851
- 195 N Creek Dr Unit 11304.1409854
- 313 Dunlin Dr
- 195 N Creek Dr
- 900 Owl Wood Ln
- 226 Midtown Ave
- 44000 Owl Wood Ln
- 5101 Ln
- 211 Acres Dr






