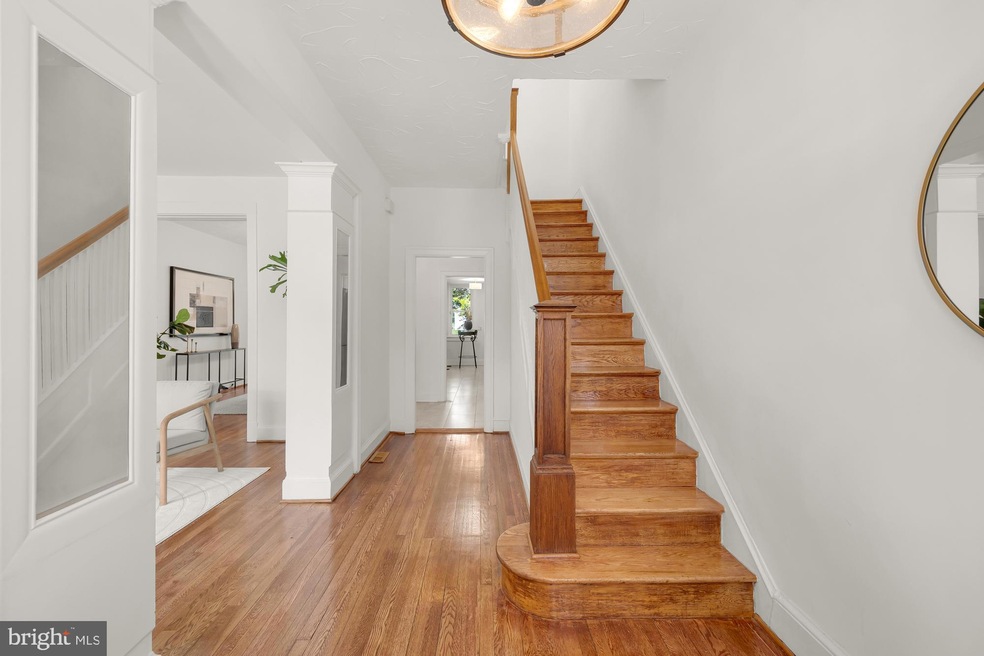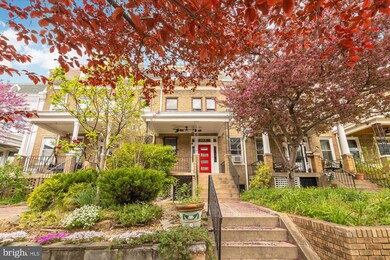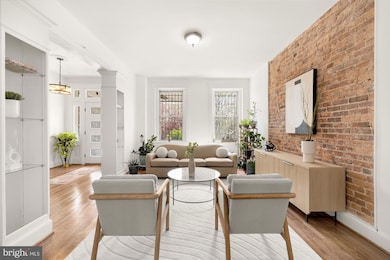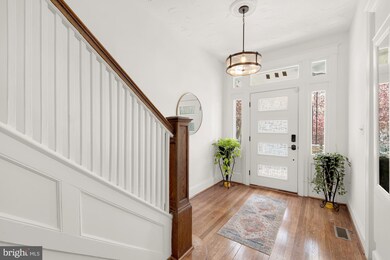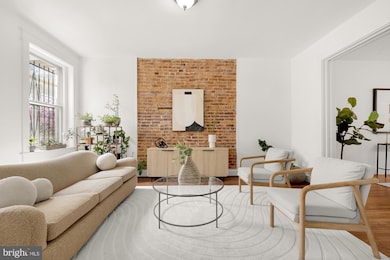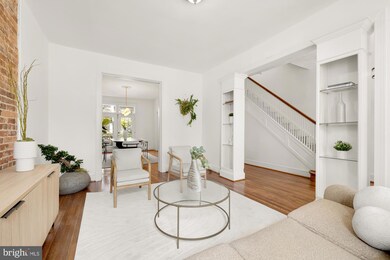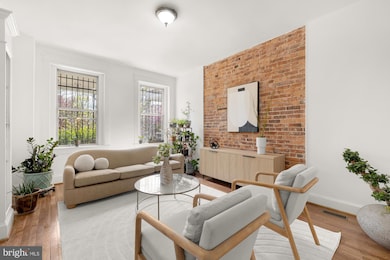
519 Quincy St NW Washington, DC 20011
Petworth NeighborhoodHighlights
- Traditional Architecture
- 1 Car Detached Garage
- Hot Water Heating System
- No HOA
- Central Air
About This Home
As of September 2024Welcome to 519 Quincy Street Northwest, a stunning abode exuding timeless elegance in the heart of Washington, DC. This 2592 square foot residence offers a seamless blend of sophistication and comfort, with 4 bedrooms and 2 bathrooms, providing a sanctuary of refined living.
As you step inside, you are greeted by an impeccably designed interior, adorned with high-end finishes and an abundance of natural light. The spacious layout creates an inviting ambiance, ideal for both relaxation and entertaining. The primary bedroom is a tranquil retreat, boasting ample space.
The gourmet kitchen is a culinary haven, featuring modern appliances, gas stove, and sleek countertops, catering to the most discerning chef. A garage provides convenient parking and additional storage space.
Venture downstairs to discover the walk-out English basement, offering versatile space for a variety of needs. With a total lot size of 2993 square feet, there is plenty of outdoor space for al fresco dining or leisurely moments in the fresh air.
Located in a coveted neighborhood, this residence is just moments away from a myriad of dining, shopping, and entertainment options. Whether you seek a peaceful retreat or a stylish setting for gatherings, this home offers the perfect balance of luxury and practicality.
Embrace the opportunity to own a residence that epitomizes sophistication and comfort, perfectly nestled in the vibrant heart of the nation's capital. Don't miss the chance to make this exquisite property your own. Schedule a showing today and experience the allure of 519 Quincy Street Northwest.
Townhouse Details
Home Type
- Townhome
Est. Annual Taxes
- $6,884
Year Built
- Built in 1913
Lot Details
- 2,993 Sq Ft Lot
Parking
- 1 Car Detached Garage
Home Design
- Traditional Architecture
- Brick Exterior Construction
- Brick Foundation
Interior Spaces
- Property has 3 Levels
- English Basement
Bedrooms and Bathrooms
Utilities
- Central Air
- Hot Water Heating System
- Electric Water Heater
Community Details
- No Home Owners Association
- Petworth Subdivision
Listing and Financial Details
- Tax Lot 106
- Assessor Parcel Number 3233//0106
Ownership History
Purchase Details
Home Financials for this Owner
Home Financials are based on the most recent Mortgage that was taken out on this home.Purchase Details
Home Financials for this Owner
Home Financials are based on the most recent Mortgage that was taken out on this home.Purchase Details
Purchase Details
Home Financials for this Owner
Home Financials are based on the most recent Mortgage that was taken out on this home.Purchase Details
Similar Homes in Washington, DC
Home Values in the Area
Average Home Value in this Area
Purchase History
| Date | Type | Sale Price | Title Company |
|---|---|---|---|
| Deed | $865,000 | First American Title | |
| Deed | $115,000 | -- | |
| Deed | $60,910 | -- | |
| Deed | $91,000 | -- | |
| Foreclosure Deed | $95,000 | -- |
Mortgage History
| Date | Status | Loan Amount | Loan Type |
|---|---|---|---|
| Open | $778,000 | New Conventional | |
| Previous Owner | $310,337 | FHA | |
| Previous Owner | $315,795 | FHA | |
| Previous Owner | $26,700 | Stand Alone Second | |
| Previous Owner | $270,000 | New Conventional | |
| Previous Owner | $115,000 | No Value Available | |
| Previous Owner | $124,350 | No Value Available |
Property History
| Date | Event | Price | Change | Sq Ft Price |
|---|---|---|---|---|
| 09/12/2024 09/12/24 | Sold | $865,000 | -3.9% | $334 / Sq Ft |
| 08/08/2024 08/08/24 | Pending | -- | -- | -- |
| 08/02/2024 08/02/24 | Price Changed | $899,900 | -2.7% | $348 / Sq Ft |
| 07/08/2024 07/08/24 | Price Changed | $925,000 | 0.0% | $357 / Sq Ft |
| 07/08/2024 07/08/24 | For Sale | $925,000 | -2.6% | $357 / Sq Ft |
| 06/10/2024 06/10/24 | Off Market | $949,900 | -- | -- |
| 06/07/2024 06/07/24 | Price Changed | $949,900 | -5.0% | $367 / Sq Ft |
| 04/24/2024 04/24/24 | Price Changed | $999,900 | -2.4% | $386 / Sq Ft |
| 04/12/2024 04/12/24 | For Sale | $1,025,000 | -- | $396 / Sq Ft |
Tax History Compared to Growth
Tax History
| Year | Tax Paid | Tax Assessment Tax Assessment Total Assessment is a certain percentage of the fair market value that is determined by local assessors to be the total taxable value of land and additions on the property. | Land | Improvement |
|---|---|---|---|---|
| 2024 | $7,088 | $833,860 | $516,920 | $316,940 |
| 2023 | $6,884 | $809,860 | $504,380 | $305,480 |
| 2022 | $6,381 | $750,720 | $474,030 | $276,690 |
| 2021 | $6,103 | $717,980 | $457,450 | $260,530 |
| 2020 | $5,762 | $677,940 | $439,580 | $238,360 |
| 2019 | $5,514 | $648,730 | $413,270 | $235,460 |
| 2018 | $5,319 | $625,790 | $0 | $0 |
| 2017 | $4,641 | $546,050 | $0 | $0 |
| 2016 | $4,219 | $496,380 | $0 | $0 |
| 2015 | $3,828 | $450,320 | $0 | $0 |
| 2014 | $3,298 | $388,030 | $0 | $0 |
Agents Affiliated with this Home
-
Melanie Casanova

Seller's Agent in 2024
Melanie Casanova
Compass
(240) 893-9812
1 in this area
51 Total Sales
-
Margaret Babbington

Seller Co-Listing Agent in 2024
Margaret Babbington
Compass
(202) 270-7462
12 in this area
531 Total Sales
-
Omar Vidal

Buyer's Agent in 2024
Omar Vidal
Serhant
(301) 213-4070
1 in this area
70 Total Sales
-
Barak Sky

Buyer Co-Listing Agent in 2024
Barak Sky
Serhant
(301) 742-5759
25 in this area
822 Total Sales
Map
Source: Bright MLS
MLS Number: DCDC2136780
APN: 3233-0106
- 618 Randolph St NW Unit 1
- 3811 5th St NW
- 610 Rock Creek Church Rd NW
- 529 Randolph St NW
- 641 Quebec Place NW Unit 2
- 641 Quebec Place NW Unit 1
- 3645 Warder St NW Unit 2
- 428 Shepherd St NW
- 3901 New Hampshire Ave NW
- 3650 Park Place NW
- 3925 New Hampshire Ave NW
- 539 Shepherd St NW
- 3811 New Hampshire Ave NW Unit 1
- 721 Quebec Place NW
- 3932 Illinois Ave NW Unit A
- 4013 5th St NW
- 735 Rock Creek Church Rd NW Unit A
- 709 Princeton Place NW
- 424 Taylor St NW Unit 1
- 424 Taylor St NW Unit B
