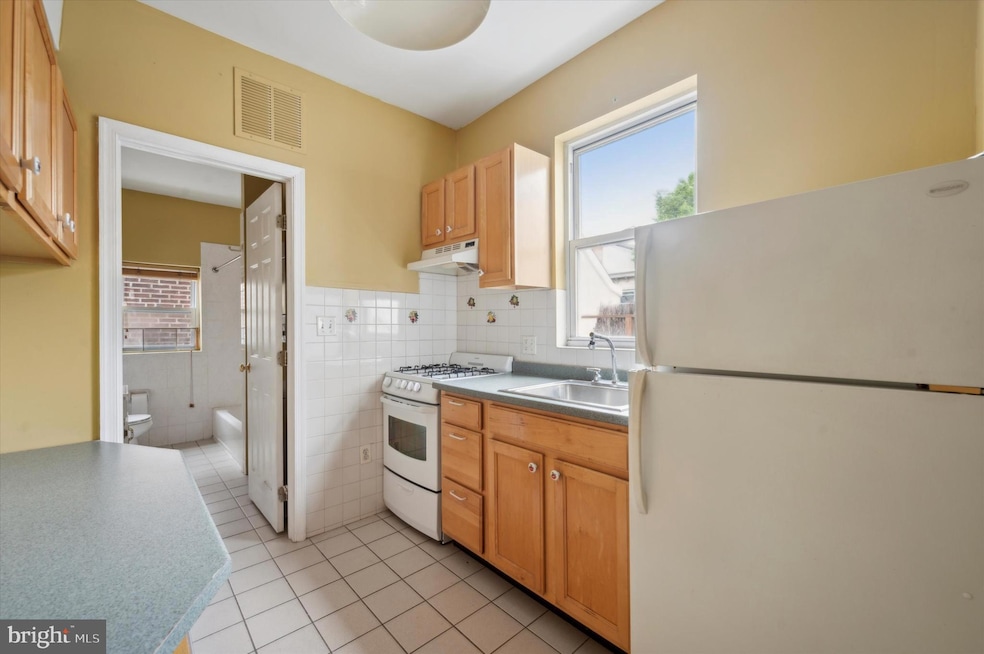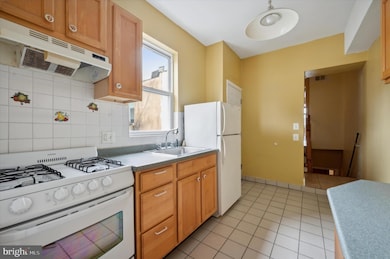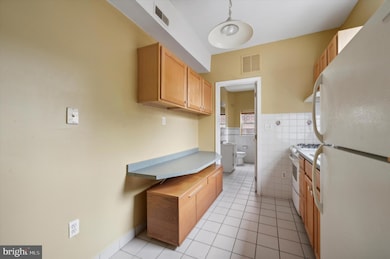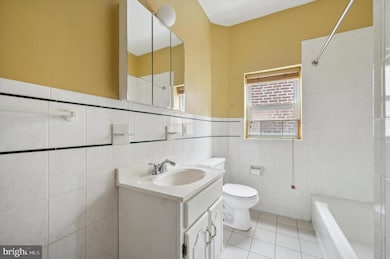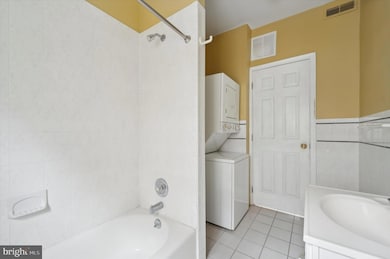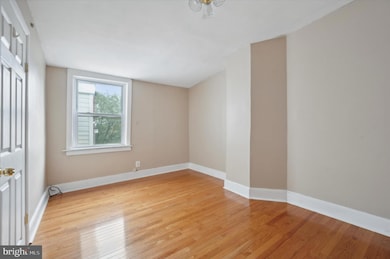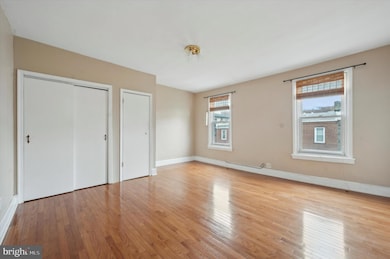519 S 17th St Unit 3 Philadelphia, PA 19146
Rittenhouse Square NeighborhoodHighlights
- Straight Thru Architecture
- Forced Air Heating and Cooling System
- 4-minute walk to Marian Anderson Recreation Center
- No HOA
- Dogs and Cats Allowed
About This Home
**In unit washer dryer / Pets welcome**
Experience the best of city living in this top floor 1 bedroom, 1 bathroom apartment, nestled in a beautiful triplex. This unit boasts a spacious, sun filled layout with a large living area and a well-equipped kitchen designed for those who love to cook. The real gem? A private balcony. Your personal retreat for morning coffee, evening relaxation, or simply soaking in the lively neighborhood vibe. Just a 6-minute walk to Rittenhouse Square, you'll have easy access to all the perks of this historic and bustling area. Spend your Saturdays exploring the Rittenhouse Square Farmers’ Market, where fresh produce and artisanal goods are always in abundance. For dining, you’re close to local favorites like Parc, perfect for enjoying French classics and a bit of people watching, and The Love, a cozy spot known for its seasonal American menu. Need your caffeine fix? La Colombe and Bluestone Lane are right around the corner with some of the best coffee and a relaxed atmosphere. This top-floor unit is perfect for those who value privacy and outdoor space, all while being in the heart of one of Philadelphia’s most sought-after neighborhoods. Don’t miss the chance to make this charming apartment your new home!
Listing Agent
(215) 791-0608 michael.brown@foxroach.com BHHS Fox & Roach-Center City Walnut Listed on: 10/06/2025

Townhouse Details
Home Type
- Townhome
Year Built
- Built in 1915
Lot Details
- 700 Sq Ft Lot
- Lot Dimensions are 16.00 x 57.00
Parking
- On-Street Parking
Home Design
- Straight Thru Architecture
- Brick Foundation
- Masonry
Interior Spaces
- 2,000 Sq Ft Home
- Property has 1 Level
Bedrooms and Bathrooms
- 1 Main Level Bedroom
- 1 Full Bathroom
Utilities
- Forced Air Heating and Cooling System
- Natural Gas Water Heater
Listing and Financial Details
- Residential Lease
- Security Deposit $3,400
- 12-Month Lease Term
- Available 10/17/25
- Assessor Parcel Number 303085400
Community Details
Overview
- No Home Owners Association
- Rittenhouse Square Subdivision
Pet Policy
- Dogs and Cats Allowed
Map
Source: Bright MLS
MLS Number: PAPH2544894
- 522 S 17th St
- 520 S 17th St
- 529 S 17th St
- 1706 Naudain St
- 1725 South St
- 1716-18 Addison St
- 701 S 17th St
- 1712 Pine St
- 1716 00 Pine St Unit 7
- 1708 Pine St Unit 3F
- 1708 Pine St Unit 4
- 1540 South St
- 1815 00 Bainbridge St Unit 2
- 722 S 17th St Unit 7
- 1701 Pine St
- 1606 Pine St
- 1815 Bainbridge St Unit 1
- 1725 Pine St
- 1528 Pine St Unit 1F
- 1723 Fitzwater St Unit B
- 1701 South St Unit 1
- 1720-1722 Lombard St
- 1612 South St
- 1640 Waverly St
- 606 S 16th St Unit 2
- 1544 South St Unit C
- 1725 Bainbridge St Unit 1F
- 1731 Bainbridge St Unit 1
- 417 S 16th St Unit 2
- 613 S 16th St Unit 1
- 1622 Bainbridge St Unit 3F
- 621 S 18th St
- 1525 South St Unit 2nd Floor
- 621 S 16th St Unit 1
- 700 S 17th St Unit 201-N
- 1530 Pine St Unit 3R
- 1524 Pine St Unit 3
- 1508 Lombard St Unit 3F
- 1824 South St Unit 2
- 1815 Bainbridge St Unit 1
