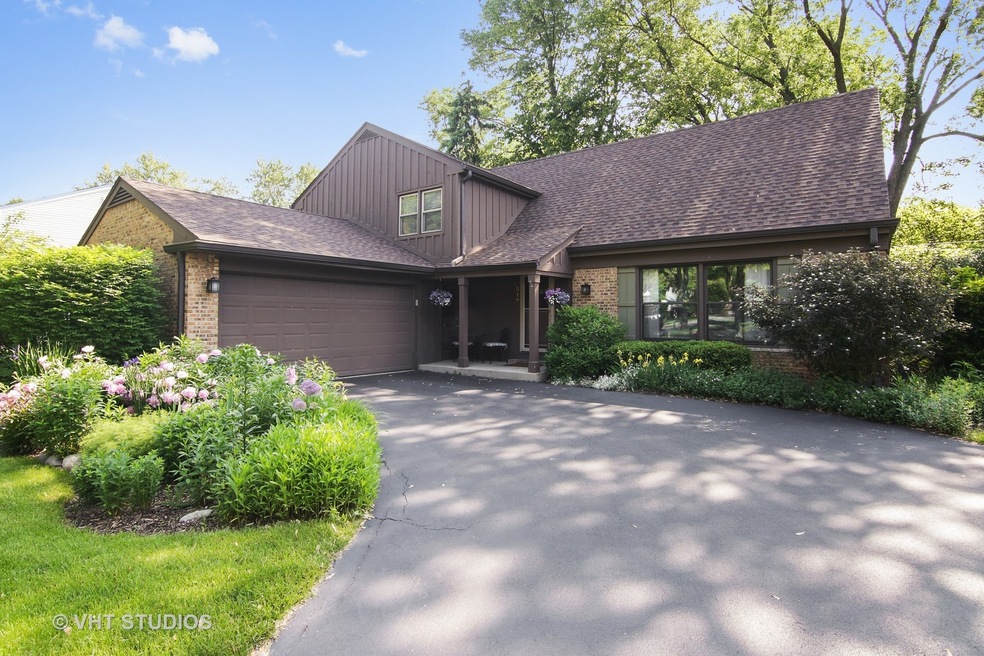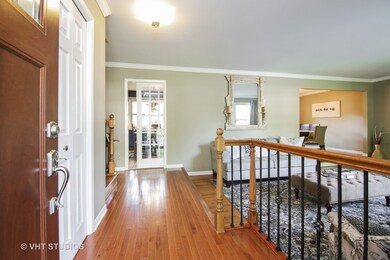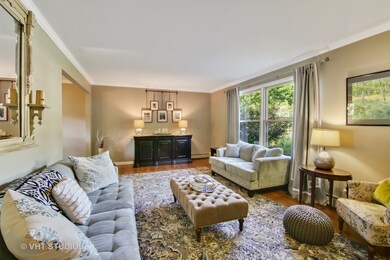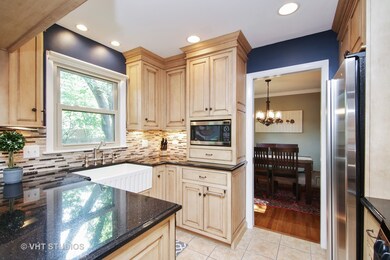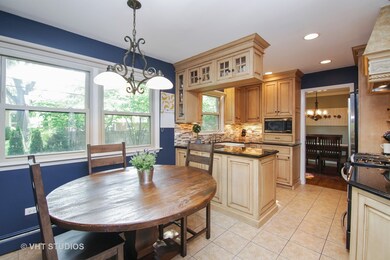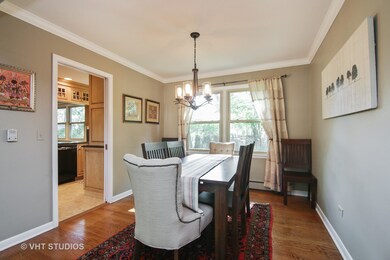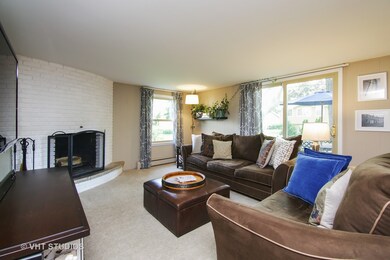
519 S Elm St Palatine, IL 60067
Plum Grove Village NeighborhoodHighlights
- Landscaped Professionally
- Recreation Room
- Main Floor Bedroom
- Pleasant Hill Elementary School Rated A
- Wood Flooring
- Attached Garage
About This Home
As of August 2018Straight out of a magazine! This highly desirable Palatine Knolls home will have you WOWED upon entering. The stunning sunken living room boasts gleaming hardwood floors, beautiful crown molding, and tons of natural light! A formal dining room perfect for dinner parties adjacent to the high-end kitchen is a chef's dream! The cozy family room with wood burning white brick fireplace leads you out to the gorgeous backyard filled with perennials! A first floor bedroom, currently being used as a den, & a 1/2 bath complete the first floor. Upstairs you'll find four large bedrooms all with ceiling fans & two full baths. The master bedroom is super-sized, including a private master bath & has a huge walk-in closet, too! The basement adds for tons of storage or could easily be finished for additional living space, if wanted. Located in the award winning Fremd High School district and close to many parks. Near downtown Palatine for dining & fun with easy access to Rt 53. No second guessing here!
Home Details
Home Type
- Single Family
Est. Annual Taxes
- $12,044
Year Built
- 1968
Lot Details
- East or West Exposure
- Landscaped Professionally
Parking
- Attached Garage
- Garage Door Opener
- Driveway
- Parking Included in Price
- Garage Is Owned
Home Design
- Brick Exterior Construction
- Slab Foundation
- Asphalt Shingled Roof
Interior Spaces
- Wood Burning Fireplace
- Entrance Foyer
- Recreation Room
- Wood Flooring
- Unfinished Basement
- Partial Basement
Kitchen
- Breakfast Bar
- Oven or Range
- Microwave
- Dishwasher
- Disposal
Bedrooms and Bathrooms
- Main Floor Bedroom
- Primary Bathroom is a Full Bathroom
Laundry
- Dryer
- Washer
Utilities
- SpacePak Central Air
- Baseboard Heating
- Radiant Heating System
Additional Features
- Patio
- Property is near a bus stop
Listing and Financial Details
- Homeowner Tax Exemptions
- $800 Seller Concession
Ownership History
Purchase Details
Home Financials for this Owner
Home Financials are based on the most recent Mortgage that was taken out on this home.Purchase Details
Home Financials for this Owner
Home Financials are based on the most recent Mortgage that was taken out on this home.Purchase Details
Home Financials for this Owner
Home Financials are based on the most recent Mortgage that was taken out on this home.Similar Homes in Palatine, IL
Home Values in the Area
Average Home Value in this Area
Purchase History
| Date | Type | Sale Price | Title Company |
|---|---|---|---|
| Warranty Deed | $445,000 | Chicago Title | |
| Warranty Deed | $410,000 | Stewart Title | |
| Warranty Deed | $245,000 | Chicago Title Insurance Co |
Mortgage History
| Date | Status | Loan Amount | Loan Type |
|---|---|---|---|
| Open | $357,000 | New Conventional | |
| Closed | $355,800 | New Conventional | |
| Closed | $356,000 | New Conventional | |
| Previous Owner | $389,500 | New Conventional | |
| Previous Owner | $210,000 | Unknown | |
| Previous Owner | $71,700 | Credit Line Revolving | |
| Previous Owner | $224,000 | Unknown | |
| Previous Owner | $20,000 | Unknown | |
| Previous Owner | $220,500 | No Value Available |
Property History
| Date | Event | Price | Change | Sq Ft Price |
|---|---|---|---|---|
| 08/24/2018 08/24/18 | Sold | $445,000 | -0.9% | $178 / Sq Ft |
| 06/03/2018 06/03/18 | Pending | -- | -- | -- |
| 06/02/2018 06/02/18 | For Sale | $449,000 | +9.5% | $179 / Sq Ft |
| 07/31/2014 07/31/14 | Sold | $410,000 | -3.5% | $172 / Sq Ft |
| 06/18/2014 06/18/14 | Pending | -- | -- | -- |
| 06/12/2014 06/12/14 | For Sale | $425,000 | -- | $179 / Sq Ft |
Tax History Compared to Growth
Tax History
| Year | Tax Paid | Tax Assessment Tax Assessment Total Assessment is a certain percentage of the fair market value that is determined by local assessors to be the total taxable value of land and additions on the property. | Land | Improvement |
|---|---|---|---|---|
| 2024 | $12,044 | $44,000 | $6,301 | $37,699 |
| 2023 | $11,622 | $44,000 | $6,301 | $37,699 |
| 2022 | $11,622 | $44,000 | $6,301 | $37,699 |
| 2021 | $10,987 | $37,159 | $3,150 | $34,009 |
| 2020 | $10,895 | $37,159 | $3,150 | $34,009 |
| 2019 | $10,845 | $41,243 | $3,150 | $38,093 |
| 2018 | $12,208 | $42,718 | $2,925 | $39,793 |
| 2017 | $11,995 | $42,718 | $2,925 | $39,793 |
| 2016 | $12,112 | $42,718 | $2,925 | $39,793 |
| 2015 | $10,949 | $35,634 | $2,700 | $32,934 |
| 2014 | $10,036 | $35,634 | $2,700 | $32,934 |
| 2013 | $9,761 | $35,634 | $2,700 | $32,934 |
Agents Affiliated with this Home
-
Kelly Baysinger

Seller's Agent in 2018
Kelly Baysinger
Compass
(847) 322-6654
1 in this area
189 Total Sales
-
Amy De Rango

Seller Co-Listing Agent in 2018
Amy De Rango
Compass
(847) 529-5883
3 in this area
256 Total Sales
-
Laura Wenger

Buyer's Agent in 2018
Laura Wenger
Keller Williams Thrive
(260) 413-9772
24 in this area
93 Total Sales
-
Judy Gibbons

Seller's Agent in 2014
Judy Gibbons
Jameson Sotheby's International Realty
(847) 274-4983
88 Total Sales
-
J
Buyer's Agent in 2014
Jack McCabe
Coldwell Banker Residential Brokerage
Map
Source: Midwest Real Estate Data (MRED)
MLS Number: MRD09971425
APN: 02-22-302-039-0000
- 529 S Burno Dr
- 412 S Cedar St
- 418 S Rose St
- 272 W Prestwick St
- 222 S Maple St
- 834 W Dorchester Rd
- Lot 2, Nessie's Grov Aldridge Ave
- 278 W Illinois Ave
- 923 S Stonehedge Ln
- 108 S Hickory St
- 416 S Royal Ct
- 635 W Palatine Rd
- 543 W Parkside Dr Unit 17D1
- 220 S Bothwell St
- 509 S Plum Grove Rd
- 315 Johnson St
- 886 W Palatine Rd
- Lot 1 W Wilson St
- 7 E Orchard Ln Unit 7
- 77 N Quentin Rd Unit 414
