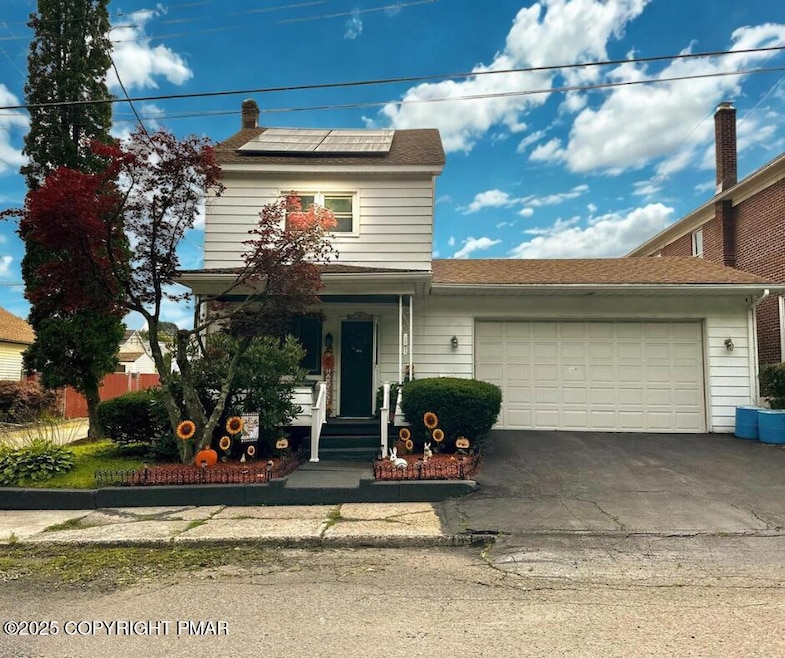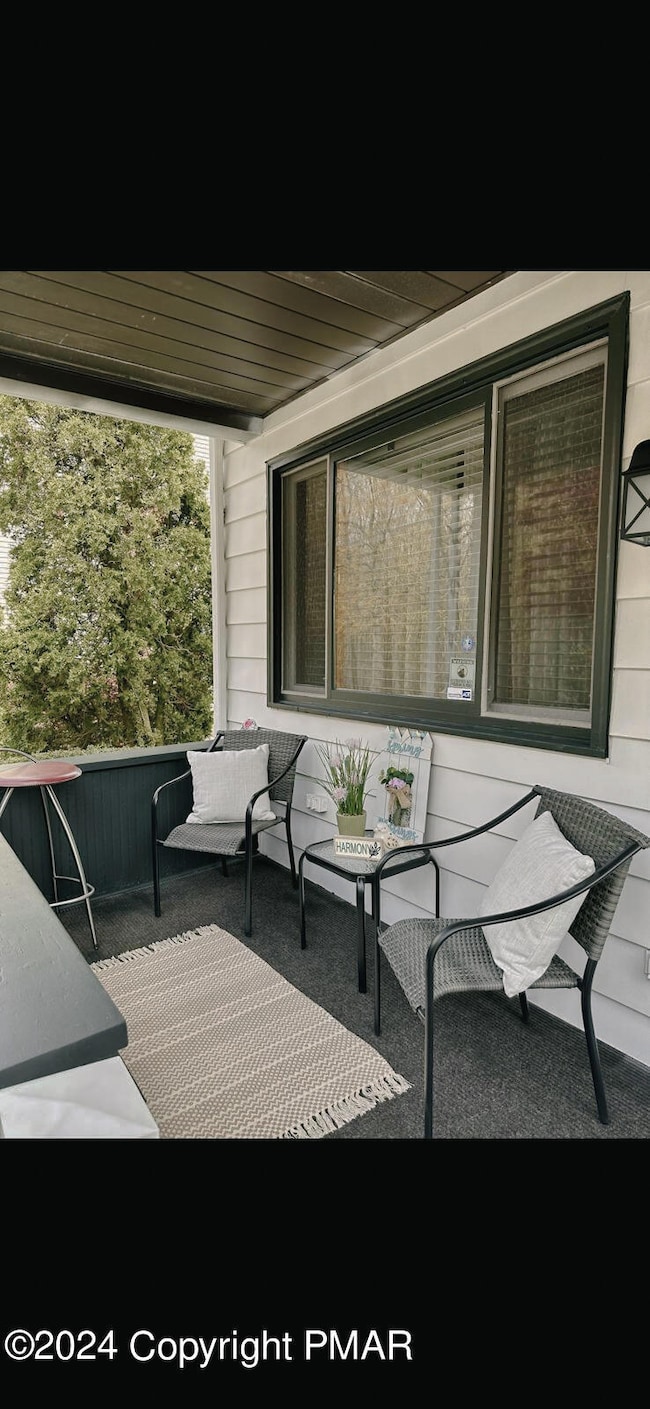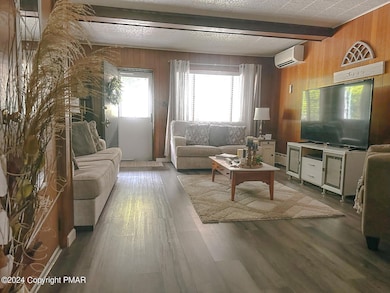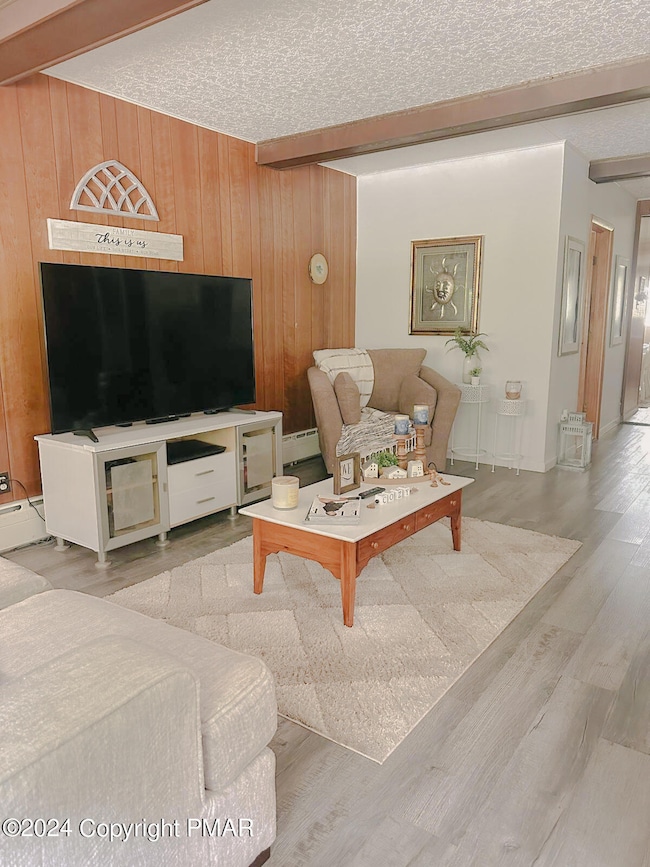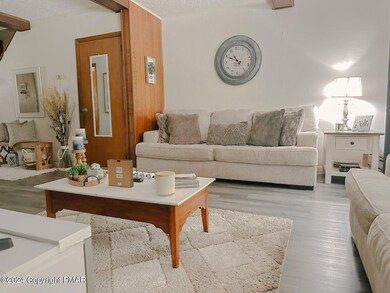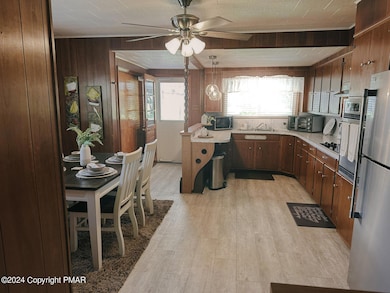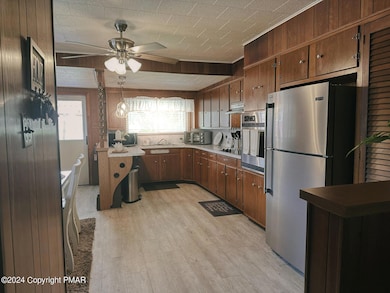519 S Hancock St McAdoo, PA 18237
Estimated payment $1,380/month
Highlights
- Hot Property
- No HOA
- Porch
- Corner Lot
- Balcony
- 2 Car Attached Garage
About This Home
Look at what this property is offering! From brand new solar panels to 4 off-street parking spots. This property offers the amazing quality of a great home with 4 bedrooms and 2 full bathrooms. Amazing kitchen with an amazing view to the property's ample yard! If the brand new solar panel system is not enough and a brand new water heater. Don't miss this opportunity to own a home equipped with all sorts of commodity, don't wait until someone else takes it and make your appointment today!
Listing Agent
Iron Valley Real Estate - Coal Region License #RS363959 Listed on: 12/05/2025
Home Details
Home Type
- Single Family
Est. Annual Taxes
- $1,482
Year Built
- Built in 1911 | Remodeled
Lot Details
- 7,405 Sq Ft Lot
- Lot Dimensions are 50x150
- Front Yard Fenced
- Corner Lot
- Level Lot
Parking
- 2 Car Attached Garage
- Garage Door Opener
- Driveway
- 2 Open Parking Spaces
- Off-Street Parking
Home Design
- Entry on the 1st floor
- Shingle Roof
- Aluminum Siding
Interior Spaces
- 1,392 Sq Ft Home
- 2-Story Property
- Fire and Smoke Detector
- Eat-In Kitchen
Flooring
- Carpet
- Laminate
Bedrooms and Bathrooms
- 4 Bedrooms
- 2 Full Bathrooms
Laundry
- Laundry in Kitchen
- Dryer
- Washer
Outdoor Features
- Balcony
- Porch
Utilities
- Cooling System Mounted In Outer Wall Opening
- Heating System Uses Oil
- Baseboard Heating
- Electric Water Heater
Community Details
- No Home Owners Association
Listing and Financial Details
- Assessor Parcel Number 49.03.0013.000
Map
Home Values in the Area
Average Home Value in this Area
Tax History
| Year | Tax Paid | Tax Assessment Tax Assessment Total Assessment is a certain percentage of the fair market value that is determined by local assessors to be the total taxable value of land and additions on the property. | Land | Improvement |
|---|---|---|---|---|
| 2025 | $1,450 | $18,510 | $5,625 | $12,885 |
| 2024 | $1,342 | $18,510 | $5,625 | $12,885 |
| 2023 | $1,302 | $18,510 | $5,625 | $12,885 |
| 2022 | $1,323 | $18,510 | $5,625 | $12,885 |
| 2021 | $1,276 | $18,510 | $5,625 | $12,885 |
| 2020 | $1,269 | $18,510 | $5,625 | $12,885 |
| 2018 | $1,291 | $18,510 | $5,625 | $12,885 |
| 2017 | $1,254 | $18,510 | $5,625 | $12,885 |
| 2015 | -- | $18,510 | $5,625 | $12,885 |
| 2011 | -- | $18,510 | $0 | $0 |
Property History
| Date | Event | Price | List to Sale | Price per Sq Ft | Prior Sale |
|---|---|---|---|---|---|
| 12/05/2025 12/05/25 | For Sale | $239,500 | 0.0% | $172 / Sq Ft | |
| 11/19/2025 11/19/25 | Pending | -- | -- | -- | |
| 10/21/2025 10/21/25 | Price Changed | $239,500 | -2.2% | $172 / Sq Ft | |
| 07/18/2025 07/18/25 | For Sale | $244,900 | +31.0% | $176 / Sq Ft | |
| 12/05/2022 12/05/22 | Sold | $187,000 | +6.9% | $117 / Sq Ft | View Prior Sale |
| 11/03/2022 11/03/22 | For Sale | $175,000 | 0.0% | $110 / Sq Ft | |
| 11/03/2022 11/03/22 | Pending | -- | -- | -- | |
| 10/29/2022 10/29/22 | Pending | -- | -- | -- | |
| 10/14/2022 10/14/22 | For Sale | $175,000 | -- | $110 / Sq Ft |
Purchase History
| Date | Type | Sale Price | Title Company |
|---|---|---|---|
| Deed | $187,000 | -- | |
| Deed | -- | None Listed On Document | |
| Interfamily Deed Transfer | -- | None Available |
Mortgage History
| Date | Status | Loan Amount | Loan Type |
|---|---|---|---|
| Open | $183,612 | FHA |
Source: Pocono Mountains Association of REALTORS®
MLS Number: PM-134128
APN: 49-03-0013.000
- 36 E Washington St
- 126 R E Washington St
- 16 N Hancock St
- 36 Fourth St
- 118 E Grant St
- 0 4th St
- 0 Hillside Rd
- 0 Mountain Top Terrace
- 0 Mountain Top Terrace Unit LotWP001 16175658
- 1010 N Green St
- 794 Claremont Ave
- 780 Claremont Ave
- 150 Hill St
- 0 Ben Titus Rd Unit PASK2023932
- Lot 20-R W Mount Laurel Dr
- 845 S Church St
- 155 Dietrich Ave
- 321 E Carleton Ave
- 347 Muir Ave
- 30 E Main St
- 27 Snyder Ave
- 700 S Church St
- 145 W Broad St
- 355 W Broad St
- 124 N Wyoming St
- 757 Mcnair St
- 319 W 11th St Unit 319 half
- 70 Broad St
- 70 Dean St
- 125 Pebble Beach Dr
- 138 W 21st St
- 940 Center St Unit 7
- 426 Airport Beltway
- 102 Greenwood St
- 349 E Union St
- 106 6th St
- 4285 Hollywood Blvd Unit 2
- 116 E Ridge St Unit 1
- 116 E Ridge St Unit 2
- 205 Schuylkill Ave
