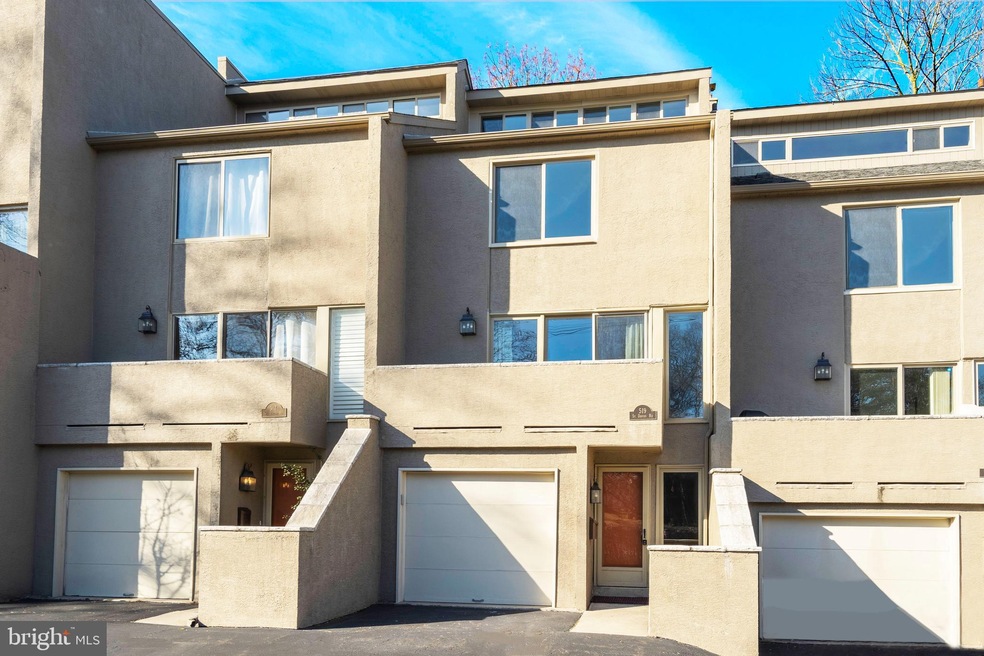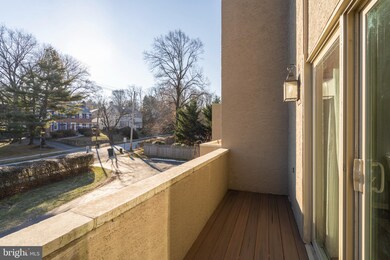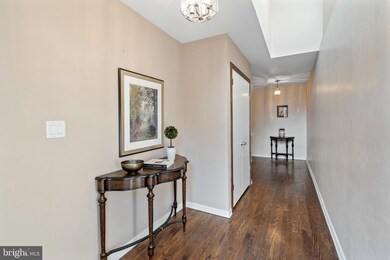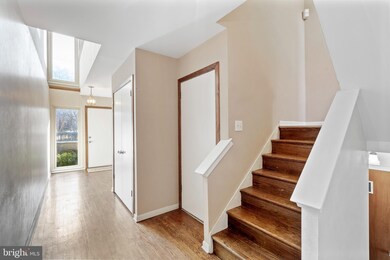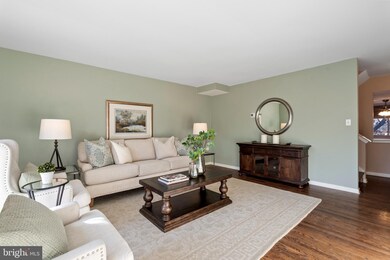
519 Saint Davids Rd Unit 3 Wayne, PA 19087
Saint Davids NeighborhoodHighlights
- Loft
- 3-minute walk to St. Davids
- 1 Car Direct Access Garage
- Wayne Elementary School Rated A+
- Balcony
- Walk-In Closet
About This Home
As of March 2022This multi-level, spacious townhouse is situated in a prime Main Line location just blocks from the St. David’s Train Station. Additionally, it is within walking distance to downtown Wayne where you will enjoy many restaurants, shops, and bistros which promote a notoriously wonderful atmosphere for both daytime and nightlife entertainment. Furthermore, it is located just 1-2 blocks from Giant grocery store, TJ MAXX, Homegoods, and more. You will quickly realize the location cannot be beat if you desire a convenient walkability factor. This property also gives you the gift of time with zero exterior maintenance to be able to fully enjoy every livable moment! Equally important is the interior that features lots of amenities. One thing that is apparent from the moment you enter is the natural light that fills every room. First, you will enter the 2-story foyer with double coat closet and direct access to the garage. This leads to the lower-level family room featuring newer flooring and a sliding glass doorway to the rear yard. The next level boasts the stylish kitchen with bar seating that overlooks the dining room and provides a great ambiance for dinner parties. In addition, this level provides a soaring ceiling, newer flooring, and access to the powder room. Then step up to the private and quiet living space with its original hardwoods where you will find a sliding glass door that walks out to the balcony and overlooks a beautiful Main Line community. Upstairs you will find the bedroom quarters offering two nicely appointed bedrooms with hardwood floors and ample closet space. One of which is the primary bedroom offering a private bath and walk-in closet. The laundry closet is conveniently located between both bedrooms and the guest bath sits alongside the secondary bedroom. In conclusion, the upper-level loft bedroom with hardwood floors comes complete with two closets, and built-in shelving. All things considered, don’t miss your opportunity to be the next owner of this wonderfully sized, easily maintained, and perfectly located townhouse. *Please note - you must live in the unit for 2 years before renting it out so only owner occupants will be considered.
Last Agent to Sell the Property
RE/MAX Classic License #RM044201B Listed on: 02/02/2022

Townhouse Details
Home Type
- Townhome
Est. Annual Taxes
- $7,529
Year Built
- Built in 1979
Lot Details
- Property is in good condition
HOA Fees
- $175 Monthly HOA Fees
Parking
- 1 Car Direct Access Garage
- Front Facing Garage
Home Design
- Split Level Home
- Concrete Perimeter Foundation
- Stucco
Interior Spaces
- 1,544 Sq Ft Home
- Entrance Foyer
- Family Room
- Living Room
- Dining Room
- Loft
- Laundry on upper level
Bedrooms and Bathrooms
- 3 Bedrooms
- En-Suite Primary Bedroom
- En-Suite Bathroom
- Walk-In Closet
Outdoor Features
- Balcony
- Exterior Lighting
Utilities
- Forced Air Heating and Cooling System
- Natural Gas Water Heater
Listing and Financial Details
- Tax Lot 175-000
- Assessor Parcel Number 36-03-01700-03
Community Details
Overview
- $700 Capital Contribution Fee
- Association fees include all ground fee, common area maintenance, exterior building maintenance, lawn maintenance, parking fee, snow removal
- Saint Davis Court Condominium Association Condos
- Saint Davids Park Subdivision
- Property has 5 Levels
Pet Policy
- No Pets Allowed
Ownership History
Purchase Details
Home Financials for this Owner
Home Financials are based on the most recent Mortgage that was taken out on this home.Purchase Details
Home Financials for this Owner
Home Financials are based on the most recent Mortgage that was taken out on this home.Similar Homes in the area
Home Values in the Area
Average Home Value in this Area
Purchase History
| Date | Type | Sale Price | Title Company |
|---|---|---|---|
| Deed | -- | None Listed On Document | |
| Deed | $339,000 | None Available |
Mortgage History
| Date | Status | Loan Amount | Loan Type |
|---|---|---|---|
| Open | $250,000 | New Conventional | |
| Previous Owner | $272,300 | New Conventional | |
| Previous Owner | $33,900 | Credit Line Revolving | |
| Previous Owner | $271,200 | Purchase Money Mortgage | |
| Previous Owner | $235,000 | Credit Line Revolving |
Property History
| Date | Event | Price | Change | Sq Ft Price |
|---|---|---|---|---|
| 05/25/2023 05/25/23 | For Rent | $2,950 | 0.0% | -- |
| 05/24/2023 05/24/23 | Rented | $2,950 | 0.0% | -- |
| 05/22/2023 05/22/23 | Under Contract | -- | -- | -- |
| 07/05/2022 07/05/22 | Rented | $2,950 | +1.7% | -- |
| 07/01/2022 07/01/22 | Off Market | $2,900 | -- | -- |
| 06/06/2022 06/06/22 | Price Changed | $2,900 | -1.7% | $2 / Sq Ft |
| 04/01/2022 04/01/22 | For Rent | $2,950 | 0.0% | -- |
| 03/16/2022 03/16/22 | Sold | $365,000 | 0.0% | $236 / Sq Ft |
| 02/03/2022 02/03/22 | Pending | -- | -- | -- |
| 02/02/2022 02/02/22 | For Sale | $365,000 | -- | $236 / Sq Ft |
Tax History Compared to Growth
Tax History
| Year | Tax Paid | Tax Assessment Tax Assessment Total Assessment is a certain percentage of the fair market value that is determined by local assessors to be the total taxable value of land and additions on the property. | Land | Improvement |
|---|---|---|---|---|
| 2022 | $7,530 | $392,076 | $93,740 | $298,336 |
| 2021 | $12,095 | $392,076 | $93,740 | $298,336 |
| 2020 | $5,774 | $174,210 | $49,990 | $124,220 |
| 2019 | $5,889 | $174,210 | $49,990 | $124,220 |
| 2018 | $5,774 | $174,210 | $0 | $0 |
| 2017 | $3,813 | $174,210 | $0 | $0 |
| 2016 | $956 | $174,210 | $0 | $0 |
| 2015 | $976 | $174,210 | $0 | $0 |
| 2014 | $956 | $174,210 | $0 | $0 |
Agents Affiliated with this Home
-

Seller's Agent in 2023
Matin Haghkar
RE/MAX
(215) 422-3711
1 in this area
209 Total Sales
-

Seller Co-Listing Agent in 2023
Maayan Moskow
RE/MAX
(267) 443-8362
1 in this area
48 Total Sales
-

Buyer's Agent in 2023
Suzanne O'Connor
BHHS Fox & Roach
(610) 247-0738
9 Total Sales
-

Seller's Agent in 2022
Scott Furman
RE/MAX
(610) 220-9663
2 in this area
123 Total Sales
Map
Source: Bright MLS
MLS Number: PADE2016580
APN: 36-03-01700-03
- 314 Midland Ave
- 353 Oak Terrace
- 458 Huston Rd
- Lot 1A Iven Ave
- 266 N Aberdeen Ave
- 221 S Aberdeen Ave
- 254 N Aberdeen Ave
- 24 Orchard Ln
- 124 Poplar Ave
- 460 King of Prussia Rd
- 317 E Beechtree Ln
- 305 E Beechtree Ln
- 750 Harrison Rd
- 1052 Eagle Rd
- 313 E Beechtree Ln
- 105 Privet Ln
- 253 Ithan Creek Rd
- 5 MODEL HOME Walnut Ave
- 309 Conestoga Rd
- 307 Walnut Ave
