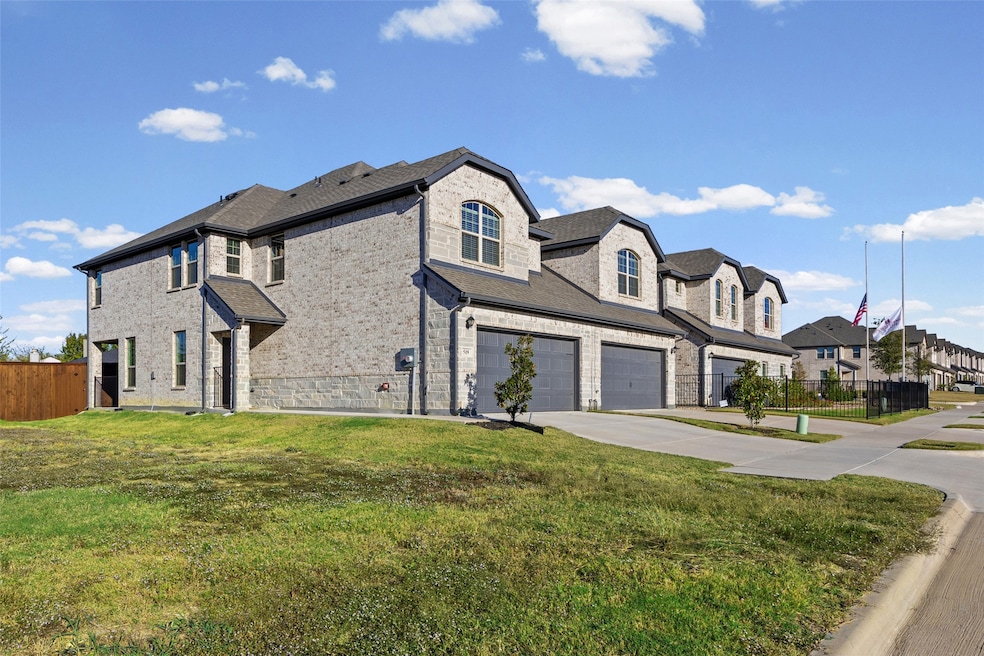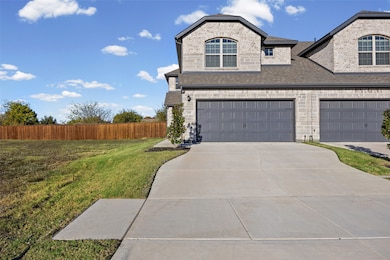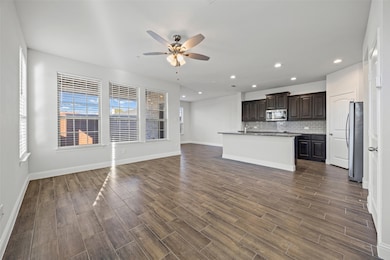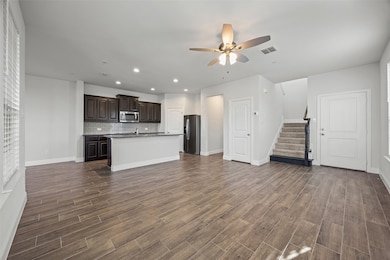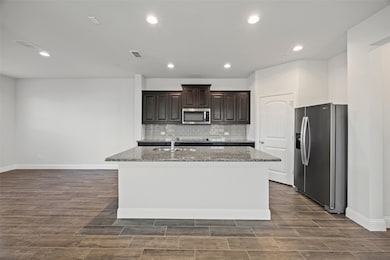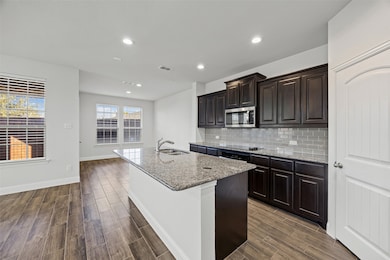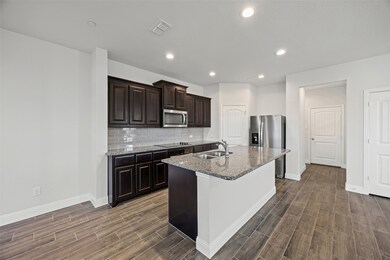519 Sandiford Ct Mansfield, TX 76063
Downtown Mansfield NeighborhoodEstimated payment $2,778/month
Highlights
- Open Floorplan
- Adjacent to Greenbelt
- Granite Countertops
- Mary Orr Intermediate School Rated A-
- Traditional Architecture
- Pickleball Courts
About This Home
BEAUTIFUL AND BARELY LIVED IN 2 YEAR OLD IMPRESSION HOMES TOWNHOUSE ON THE CORNER OF A CUL-DE-SAC LOT WITH ATTACHED 2 CAR GARAGE! Located in the highly desired Main Street Village, this adorable townhome features almost 2,000 sq.ft! The open concept living, kitchen and dining area downstairs. Step inside to find stunning wood look tile flooring throughout plus several windows allowing natural lighting for added energy savings! Windows open from the inside for easy cleaning and faux wood blinds were an upgrade! AMAZING kitchen boasts HUGE breakfast island with pop up outlet, stainless electric appliances, granite counters, tons of cabinets and massive walk in pantry! Upstairs you will find a small secondary living area which could be a game room, children's retreat or study area. All bedrooms are upstairs including a luxurious primary suite with ensuite bath, awesome walk in shower, spacious vanity with two sinks and fabulous walk-in closet! Secondary bedrooms are spacious and have great closet space too! Laundry room upstairs for added convenience! Step outside to enjoy BBQ's under a extra large covered patio this Fall! Add turf to the green space for an easier to maintain landscape! Front yard maintenance is included in HOA dues! Oversized attached two car garage is a BONUS! This community has a pickleball court and dog park plus additional guest parking! Main Street Village is located about half a mile south of downtown Mansfield offering residents a stellar suburban location with a charming hometown character. Downtown Mansfield features historic storefronts housing local businesses and a variety of dining options. Just a few miles away, larger retail centers like The Shops at Broad provide ample shopping and entertainment. Residents of Main Street Village also enjoy proximity to Cedar Hill State Park and Joe Pool Lake, perfect for outdoor enthusiasts looking to fish, hike, or picnic. Convenient access to highways makes commuting easier too! HURRY!
Listing Agent
Twenty-Two Realty Brokerage Phone: 817-703-2012 License #0610093 Listed on: 11/11/2025
Townhouse Details
Home Type
- Townhome
Est. Annual Taxes
- $5,687
Year Built
- Built in 2023
Lot Details
- 2,309 Sq Ft Lot
- Adjacent to Greenbelt
- Cul-De-Sac
- Fenced Yard
- Water-Smart Landscaping
- Native Plants
- Level Lot
- Back Yard
- Zero Lot Line
HOA Fees
- $275 Monthly HOA Fees
Parking
- 2 Car Direct Access Garage
- Enclosed Parking
- Oversized Parking
- Inside Entrance
- Parking Accessed On Kitchen Level
- Lighted Parking
- Front Facing Garage
- Side by Side Parking
- Single Garage Door
- Garage Door Opener
- Driveway
- Additional Parking
Home Design
- Traditional Architecture
- Brick Exterior Construction
- Slab Foundation
- Shingle Roof
- Composition Roof
Interior Spaces
- 1,957 Sq Ft Home
- 2-Story Property
- Open Floorplan
- Built-In Features
- Ceiling Fan
- Chandelier
- Decorative Lighting
- ENERGY STAR Qualified Windows
- Window Treatments
- Security Lights
Kitchen
- Electric Oven
- Electric Cooktop
- Microwave
- Dishwasher
- Kitchen Island
- Granite Countertops
- Disposal
Flooring
- Carpet
- Ceramic Tile
Bedrooms and Bathrooms
- 3 Bedrooms
- Walk-In Closet
Laundry
- Laundry in Utility Room
- Washer and Electric Dryer Hookup
Eco-Friendly Details
- Energy-Efficient Appliances
- Energy-Efficient Exposure or Shade
- Energy-Efficient Construction
- Energy-Efficient HVAC
- Energy-Efficient Lighting
- Energy-Efficient Insulation
- Energy-Efficient Doors
- Energy-Efficient Thermostat
- Energy-Efficient Hot Water Distribution
Outdoor Features
- Courtyard
- Covered Patio or Porch
- Exterior Lighting
- Rain Gutters
Schools
- Nash Elementary School
- Mansfield High School
Utilities
- Forced Air Zoned Heating and Cooling System
- Heat Pump System
- Vented Exhaust Fan
- Underground Utilities
- High-Efficiency Water Heater
- High Speed Internet
- Phone Available
- Cable TV Available
Listing and Financial Details
- Legal Lot and Block 21 / 1
- Assessor Parcel Number 42952253
Community Details
Overview
- Association fees include all facilities, management, insurance, ground maintenance, maintenance structure
- Neighborhood Management Inc Association
- Main Street Village Twnhms Subdivision
- Greenbelt
Recreation
- Pickleball Courts
- Trails
Additional Features
- Community Mailbox
- Fire and Smoke Detector
Map
Home Values in the Area
Average Home Value in this Area
Tax History
| Year | Tax Paid | Tax Assessment Tax Assessment Total Assessment is a certain percentage of the fair market value that is determined by local assessors to be the total taxable value of land and additions on the property. | Land | Improvement |
|---|---|---|---|---|
| 2025 | $5,687 | $250,046 | $85,000 | $165,046 |
| 2024 | $5,687 | $250,046 | $85,000 | $165,046 |
| 2023 | $1,374 | $59,500 | $59,500 | -- |
Property History
| Date | Event | Price | List to Sale | Price per Sq Ft | Prior Sale |
|---|---|---|---|---|---|
| 11/11/2025 11/11/25 | For Sale | $385,000 | 0.0% | $197 / Sq Ft | |
| 02/29/2024 02/29/24 | Sold | -- | -- | -- | View Prior Sale |
| 02/15/2024 02/15/24 | Pending | -- | -- | -- | |
| 01/15/2024 01/15/24 | For Sale | $385,083 | -- | $197 / Sq Ft |
Purchase History
| Date | Type | Sale Price | Title Company |
|---|---|---|---|
| Special Warranty Deed | -- | Tx Success Title |
Mortgage History
| Date | Status | Loan Amount | Loan Type |
|---|---|---|---|
| Open | $378,108 | FHA |
Source: North Texas Real Estate Information Systems (NTREIS)
MLS Number: 21097642
APN: 42952253
- Brownwood Plan at Main Street Village
- Palestine Plan at Main Street Village
- Meredith Plan at Main Street Village
- Granbury Plan at Main Street Village
- Bridgeport Plan at Main Street Village
- Athens Plan at Main Street Village
- 525 Berryhill Dr
- 511 Hollyberry Dr
- 655 Sandiford Ct
- 660 Sandiford Ct
- 505 Blueberry Hill Ln
- 601 Crystal View Dr
- 670 Sandiford Ct
- 672 Sandiford Ct
- 674 Sandiford Ct
- 602 S Main St
- 604 Crystal View Dr
- 515 Patterson Dr
- 502 Circleview Dr
- 308 Short St
- 521 Sandiford Ct
- 526 Berryhill Dr
- 623 Plainview Dr
- 403 Hollyberry Dr
- 524 Patterson Dr
- 600 Dayton Rd
- 615 Sherman Dr
- 19 Atlanta Ct
- 314 Mckown Dr
- 612 Mckown Dr
- 627 S Walnut Creek Dr
- 1004 Fort Worth St
- 604 Kings Way Dr Unit D
- 504 Kings Way Dr Unit D
- 314 Queens Ct N
- 1300 E Dallas St Unit 2
- 503 Upper Falls Ln
- 1212 Blanco Trail
- 200 Laurel St
- 715 N Main St
