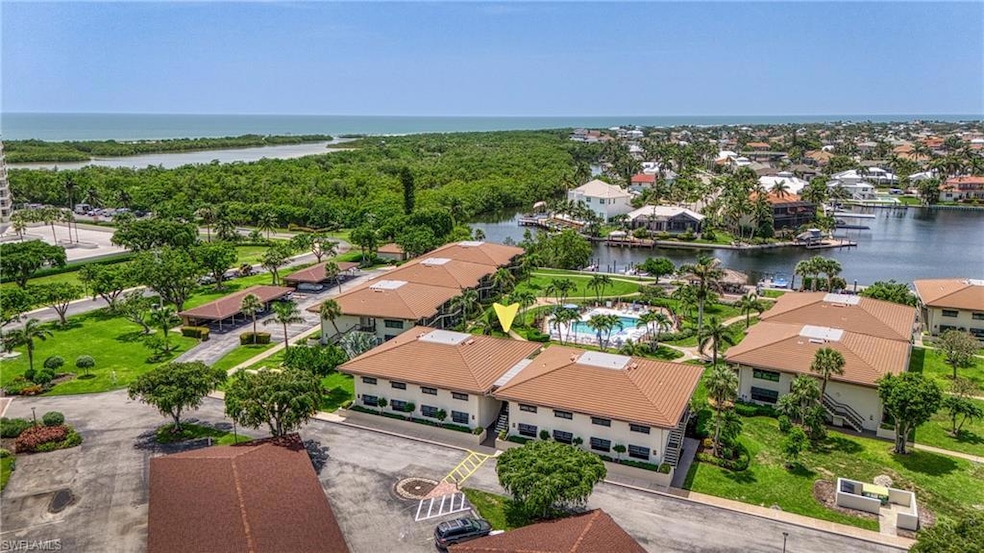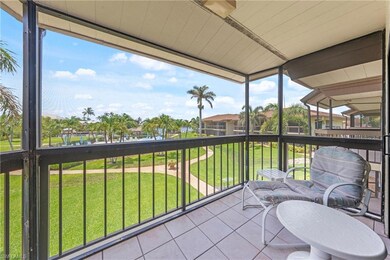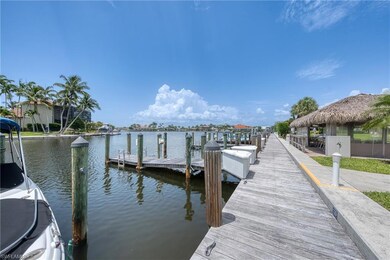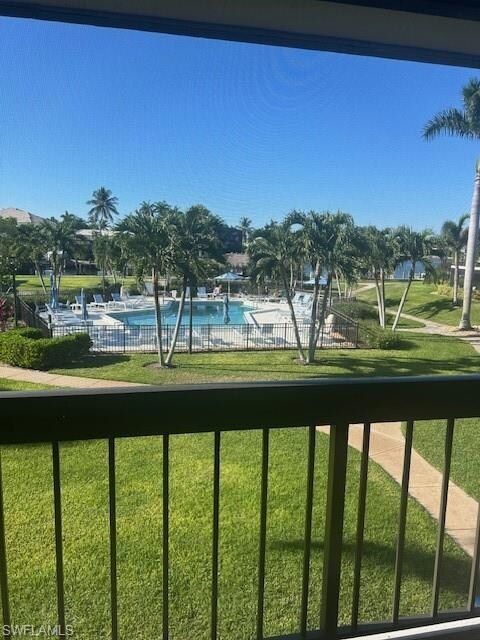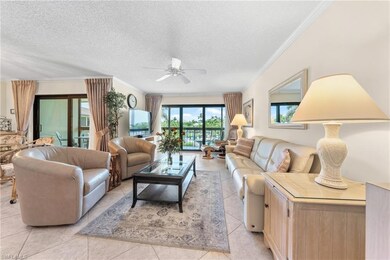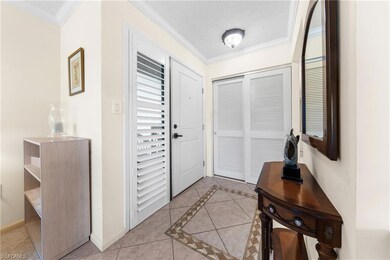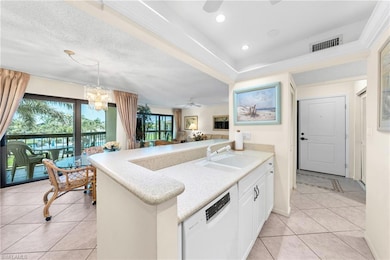519 Seaview Ct Unit N4 Marco Island, FL 34145
Estimated payment $4,596/month
Highlights
- Boat Dock
- Beach Access
- Property Fronts a Bay or Harbor
- Tommie Barfield Elementary School Rated A
- Community Cabanas
- Boat Slip
About This Home
South Seas North, Marco Island, 2BR/2BA condo in the desirable, 24-hr GATED. Rarely available 2ND FLOOR unit with beautiful views of the pool, gardens & Clam Bay. Features open-concept living/dining, bright kitchen with white cabinets & tray ceiling, crown molding, and screened lanai. Primary suite with walk-in shower; guest bedroom with Murphy bed & full bath. In-unit washer/dryer. Offered partly furnished. Includes COVETED COVERED PARKING with storage. Enjoy resort-style amenities—heated pool, tennis, pickleball, shuffleboard, bocce, BBQ area, kayak & bike storage, putting green, and BOAT DOCKS FOR LEASE. PRIVATE BEACH access to Tigertail Beach. Convenient to dining, shopping & entertainment.
Home Details
Home Type
- Single Family
Est. Annual Taxes
- $5,003
Year Built
- Built in 1980
Lot Details
- Property Fronts a Bay or Harbor
- Landscaped
- Zero Lot Line
HOA Fees
- $1,032 Monthly HOA Fees
Home Design
- Concrete Block With Brick
- Concrete Foundation
- Shingle Roof
- Stucco
Interior Spaces
- Property has 1 Level
- Furnished
- Bar
- Crown Molding
- Vaulted Ceiling
- Ceiling Fan
- Family or Dining Combination
- Tile Flooring
- Bay Views
- Fire and Smoke Detector
Kitchen
- Breakfast Bar
- Dome Kitchens
- Range
- Microwave
- Dishwasher
- Disposal
Bedrooms and Bathrooms
- 2 Bedrooms
- Split Bedroom Floorplan
- Built-In Bedroom Cabinets
- 2 Full Bathrooms
Laundry
- Laundry in unit
- Dryer
- Washer
Parking
- 1 Parking Space
- 1 Detached Carport Space
- Guest Parking
- Assigned Parking
Outdoor Features
- Cabana
- Beach Access
- Water access To Gulf or Ocean
- Boat Slip
- Dock has access to electricity and water
- Dock made with wood
- Leased Dock
- Screened Balcony
Schools
- Tommie Barfield Elementary School
- Manatee Middle Shool
- Lely High School
Utilities
- Central Air
- Heating Available
- Underground Utilities
- Internet Available
- Cable TV Available
Listing and Financial Details
- Assessor Parcel Number 74194960008
- Tax Block N
Community Details
Overview
- 1,035 Sq Ft Building
- South Seas Club Condo Subdivision
- Mandatory home owners association
- Car Wash Area
Amenities
- Community Barbecue Grill
- Clubhouse
- Bike Room
- Community Storage Space
Recreation
- Boat Dock
- RV or Boat Storage in Community
- Tennis Courts
- Pickleball Courts
- Shuffleboard Court
- Fitness Center
- Community Cabanas
- Community Pool
- Fish Cleaning Station
- Bike Trail
Security
- Gated Community
Map
Home Values in the Area
Average Home Value in this Area
Tax History
| Year | Tax Paid | Tax Assessment Tax Assessment Total Assessment is a certain percentage of the fair market value that is determined by local assessors to be the total taxable value of land and additions on the property. | Land | Improvement |
|---|---|---|---|---|
| 2025 | $5,003 | $521,290 | -- | $521,290 |
| 2024 | $5,589 | $548,200 | -- | $548,200 |
| 2023 | $5,589 | $594,775 | $0 | $594,775 |
| 2022 | $5,087 | $501,674 | $0 | $501,674 |
| 2021 | $3,692 | $341,200 | $0 | $341,200 |
| 2020 | $2,611 | $280,924 | $0 | $0 |
| 2019 | $2,590 | $274,608 | $0 | $0 |
| 2018 | $2,539 | $269,488 | $0 | $0 |
| 2017 | $2,510 | $263,945 | $0 | $0 |
| 2016 | $2,483 | $258,516 | $0 | $0 |
| 2015 | $2,535 | $256,719 | $0 | $0 |
| 2014 | $2,541 | $204,682 | $0 | $0 |
Property History
| Date | Event | Price | List to Sale | Price per Sq Ft | Prior Sale |
|---|---|---|---|---|---|
| 10/06/2025 10/06/25 | Price Changed | $599,995 | -4.7% | $580 / Sq Ft | |
| 09/22/2025 09/22/25 | Price Changed | $629,900 | -2.9% | $609 / Sq Ft | |
| 07/08/2025 07/08/25 | For Sale | $649,000 | +47.8% | $627 / Sq Ft | |
| 04/01/2021 04/01/21 | Sold | $439,000 | -2.4% | $424 / Sq Ft | View Prior Sale |
| 02/20/2021 02/20/21 | Pending | -- | -- | -- | |
| 02/01/2021 02/01/21 | For Sale | $449,900 | -- | $435 / Sq Ft |
Purchase History
| Date | Type | Sale Price | Title Company |
|---|---|---|---|
| Warranty Deed | $300,000 | Woodward Pires & Lombardo Pa | |
| Warranty Deed | $439,000 | First Title & Abstract Inc | |
| Interfamily Deed Transfer | -- | -- |
Mortgage History
| Date | Status | Loan Amount | Loan Type |
|---|---|---|---|
| Previous Owner | $300,000 | New Conventional |
Source: Naples Area Board of REALTORS®
MLS Number: 225059760
APN: 74194960008
- 525 Seaview Ct Unit M1
- 440 Seaview Ct Unit 210
- 440 Seaview Ct Unit 1201
- 440 Seaview Ct Unit 111
- 440 Seaview Ct Unit 405
- 440 Seaview Ct Unit 1106
- 440 Seaview Ct Unit 1610
- 440 Seaview Ct Unit 1208
- 440 Seaview Ct Unit 1909
- 440 Seaview Ct Unit 611
- 440 Seaview Ct Unit 805
- 440 Seaview Ct Unit 311
- 440 Seaview Ct Unit 504
- 440 Seaview Ct Unit 201
- 591 Seaview Ct Unit 306
- 440 Seaview Ct Unit 1805
- 380 Seaview Ct Unit ID1060573P
- 320 Seaview Ct Unit 1502
- 651 Seaview Ct Unit B207
- 601 Seaview Ct Unit 208
- 601 Seaview Ct Unit 106
- 260 Seaview Ct Unit 404
- 260 Seaview Ct Unit 604
- 260 Seaview Ct Unit 904
- 260 Seaview Ct Unit 906
- 260 Seaview Ct Unit 1609
- 260 Seaview Ct Unit 1605
- 240 Seaview Ct Unit 413
- 240 Seaview Ct Unit 513
- 220 Seaview Ct Unit 316
- 190 N Collier Blvd Unit J-8
- 180 Seaview Ct Unit 111
- 190 N Collier Blvd Unit 9
- 140 Seaview Ct Unit 902
