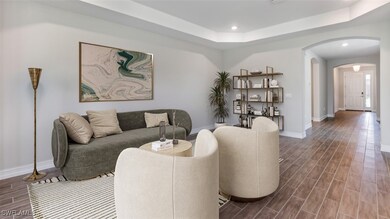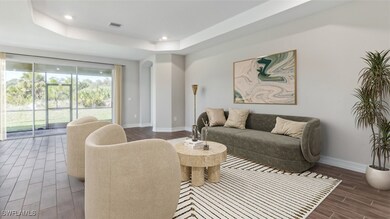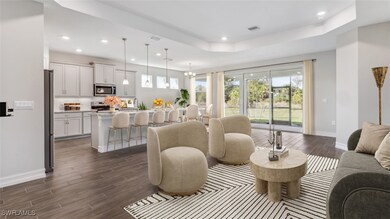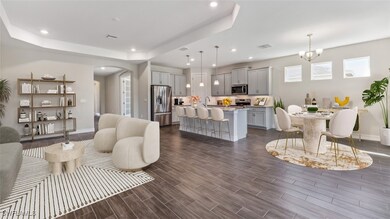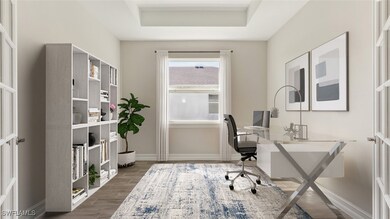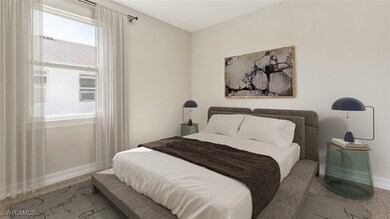519 Spring Hill Lake Loop Cape Coral, FL 33993
Mariner NeighborhoodEstimated payment $2,489/month
Highlights
- Fitness Center
- Gated Community
- Great Room
- Cape Elementary School Rated A-
- Views of Preserve
- Community Pool
About This Home
Under Construction - Welcome to Stonewater where this new construction Shelby floorplan offers the perfect blend of style, space, and comfort situated on and Eagles preserve! This beautifully designed home features three bedrooms plus a den, two and a half baths, IMPACT GLASS windows and doors and a rare 32-foot-deep garage – ideal for extra storage or oversized vehicles. Thoughtfully upgraded throughout, the home showcases 42-in cabinetry, granite countertops, stainless steel appliances, eight-foot inter and exterior doors, elegant tray ceilings, and refined baseboards and casing – all contributing to a high-end, modern aesthetic. Situated in northwest Cape Coral, Stonewater is a resort-style, gated community offering premier amenities, including a community pool, fitness center, children’s play area, and tennis and pickleball courts. Don’t miss your opportunity – schedule your private tour today and experience luxury living in one of Cape Coral’s mot exciting new communities!
Listing Agent
Corey Wayland
DR Horton Realty SW FL LLC License #251575364 Listed on: 07/22/2025

Home Details
Home Type
- Single Family
Est. Annual Taxes
- $2,733
Year Built
- Built in 2025 | Under Construction
Lot Details
- 6,534 Sq Ft Lot
- Lot Dimensions are 50 x 135 x 50 x 135
- Southwest Facing Home
- Sprinkler System
HOA Fees
- $236 Monthly HOA Fees
Parking
- 2 Car Attached Garage
- Garage Door Opener
Home Design
- Entry on the 1st floor
- Shingle Roof
- Stucco
Interior Spaces
- 2,221 Sq Ft Home
- 1-Story Property
- Shutters
- Great Room
- Den
- Views of Preserve
- Washer and Dryer Hookup
Kitchen
- Breakfast Bar
- Range
- Microwave
- Ice Maker
- Dishwasher
- Kitchen Island
- Disposal
Flooring
- Carpet
- Tile
Bedrooms and Bathrooms
- 3 Bedrooms
- Dual Sinks
Home Security
- Security Gate
- Impact Glass
- Fire and Smoke Detector
Schools
- School Choice Elementary And Middle School
- School Choice High School
Utilities
- Central Heating and Cooling System
- Underground Utilities
- Sewer Assessments
- High Speed Internet
- Cable TV Available
Listing and Financial Details
- Home warranty included in the sale of the property
- Legal Lot and Block 132 / 01000
- Assessor Parcel Number 10-44-23-C1-01000.1320
Community Details
Overview
- Association fees include ground maintenance, pest control, street lights
- Association Phone (239) 939-2999
- Stonewater Subdivision
Recreation
- Tennis Courts
- Pickleball Courts
- Community Playground
- Fitness Center
- Community Pool
Security
- Gated Community
Map
Home Values in the Area
Average Home Value in this Area
Tax History
| Year | Tax Paid | Tax Assessment Tax Assessment Total Assessment is a certain percentage of the fair market value that is determined by local assessors to be the total taxable value of land and additions on the property. | Land | Improvement |
|---|---|---|---|---|
| 2025 | $2,783 | $24,890 | -- | -- |
| 2024 | $2,783 | $22,627 | -- | -- |
| 2023 | $2,418 | $20,570 | $0 | $0 |
| 2022 | $2,357 | $18,700 | $0 | $0 |
| 2021 | $573 | $17,000 | $17,000 | $0 |
Property History
| Date | Event | Price | List to Sale | Price per Sq Ft | Prior Sale |
|---|---|---|---|---|---|
| 11/07/2025 11/07/25 | Sold | $384,999 | 0.0% | $173 / Sq Ft | View Prior Sale |
| 11/04/2025 11/04/25 | Off Market | $384,999 | -- | -- | |
| 10/25/2025 10/25/25 | Price Changed | $384,999 | -3.8% | $173 / Sq Ft | |
| 10/18/2025 10/18/25 | Price Changed | $399,999 | 0.0% | $180 / Sq Ft | |
| 10/16/2025 10/16/25 | Price Changed | $399,854 | 0.0% | $180 / Sq Ft | |
| 09/13/2025 09/13/25 | Price Changed | $399,999 | -2.4% | $180 / Sq Ft | |
| 09/06/2025 09/06/25 | Price Changed | $409,999 | -2.4% | $185 / Sq Ft | |
| 08/30/2025 08/30/25 | Price Changed | $420,165 | +0.7% | $189 / Sq Ft | |
| 08/12/2025 08/12/25 | Price Changed | $417,165 | +1.2% | $188 / Sq Ft | |
| 07/31/2025 07/31/25 | For Sale | $412,165 | -- | $186 / Sq Ft |
Source: Florida Gulf Coast Multiple Listing Service
MLS Number: 225064298
APN: 10-44-23-C1-01000.1320

