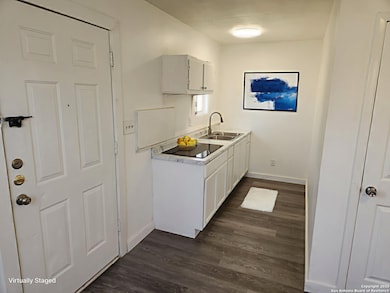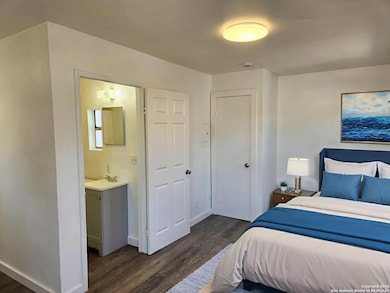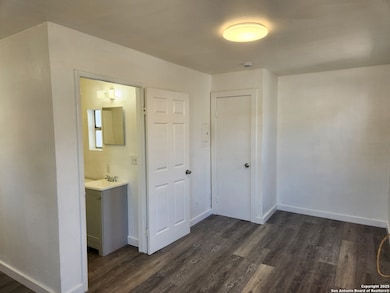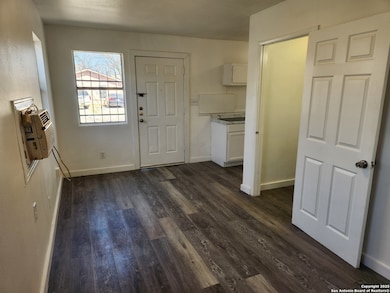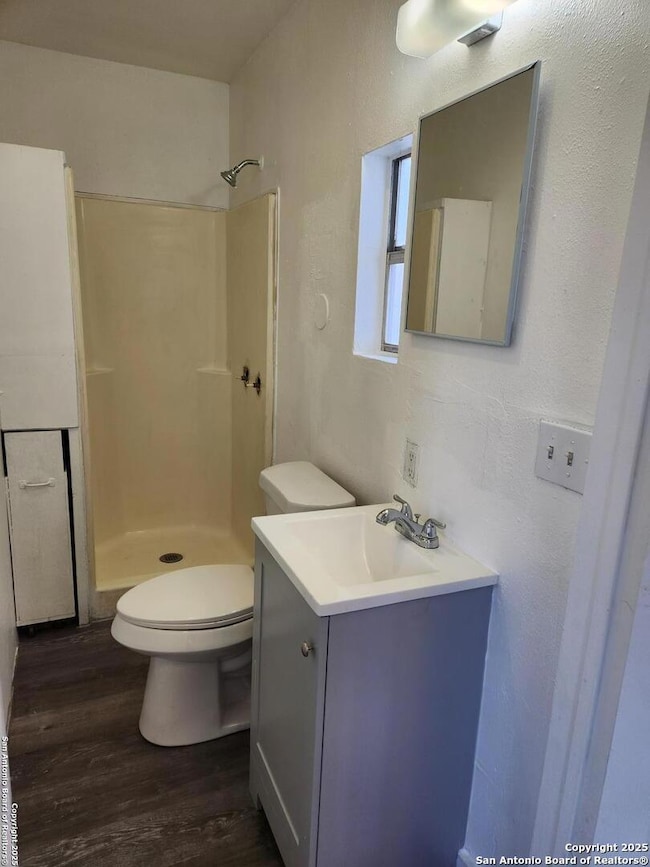519 Topeka Blvd Unit 3 San Antonio, TX 78210
Highland Park Neighborhood
--
Bed
1
Bath
2,438
Sq Ft
6,534
Sq Ft Lot
About This Home
Super cute remodeled studio unit. The kitchen has a built-in countertop stove. There is vinyl plank flooring throughout. Private parking and entrance from Baldwin Ave. The unit sits on a quiet street and the location provides easy access to downtown.
Property Details
Home Type
- Multi-Family
Year Built
- Built in 1934
Home Design
- Triplex
Interior Spaces
- 1 Full Bathroom
- 2,438 Sq Ft Home
- 1-Story Property
- Vinyl Flooring
- Fire and Smoke Detector
Schools
- Japhet Elementary School
- Brackenrdg High School
Additional Features
- 6,534 Sq Ft Lot
- One Cooling System Mounted To A Wall/Window
Community Details
- Highland Park Subdivision
Listing and Financial Details
- Assessor Parcel Number 068080000050
Map
Source: San Antonio Board of REALTORS®
MLS Number: 1878162
Nearby Homes
- 519 Topeka Blvd
- 523 Topeka Blvd
- 134 Baldwin Blvd
- 502 Topeka Blvd
- 2815 S Pine St
- 314 Haggin St
- 414 Chicago Blvd
- 406 Halliday Ave
- 431 Ward Ave
- 406 Ward Ave
- 707 Chicago Blvd
- 228 Clifford Ct
- 230 Glenwood Ct
- 427 Vanderbilt St
- 431 Vanderbilt St
- 1118 Mckinley Ave
- 398 Fairview Ave
- 1119 Mckinley Ave
- 202 Chicago Blvd
- 934 Schley Ave
- 315 Fair Ave Unit 4
- 315 Fair Ave Unit 3
- 248 Clifford Ct Unit 101
- 326 Arlington Ct Unit WEST
- 312 Arlington Ct Unit 102
- 704 Fair Ave Unit 200
- 1039 Mckinley Ave
- 120 Chicago Blvd
- 1031 Schley Ave
- 3916 S Presa St Unit B
- 2215 Saint Anthony Ave
- 408 Regina St Unit 3
- 125 Ada St Unit 1
- 119 Rockwood Ct
- 115 Caldwell St Unit 3
- 126 Uvalde St Unit 102
- 106 Regina St
- 434 Buckingham Ave Unit 3
- 220 Bonnell Dr
- 775 Linda Lou Dr

