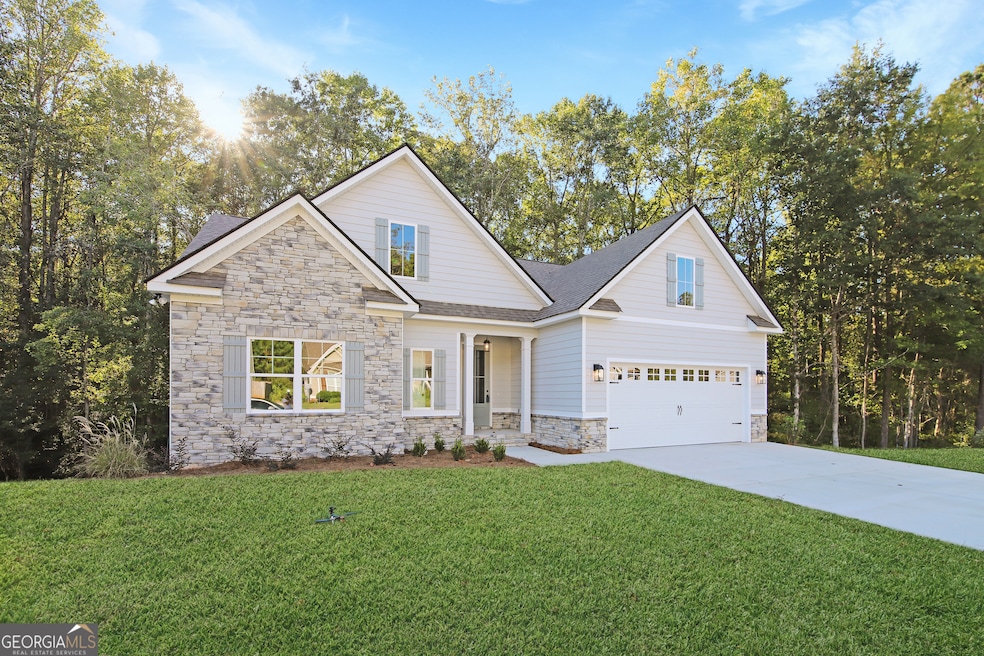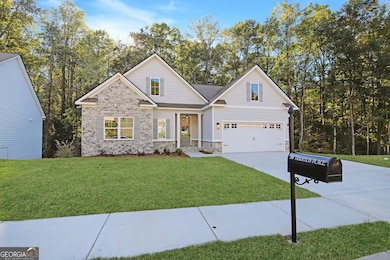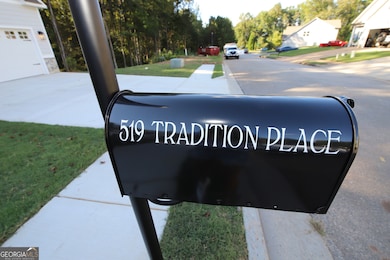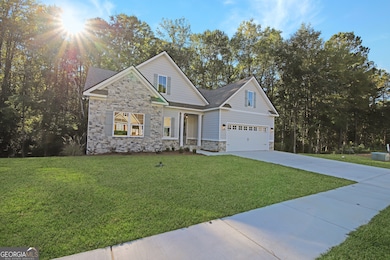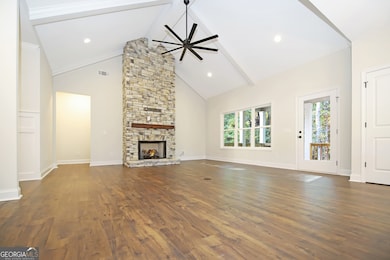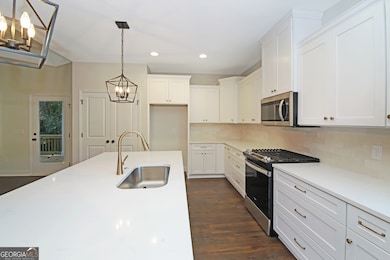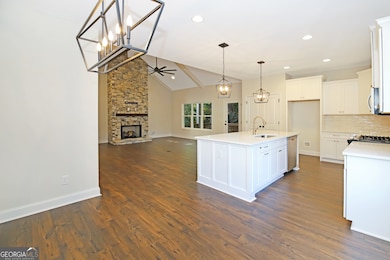519 Tradition Place Lagrange, GA 30241
Estimated payment $2,559/month
Highlights
- New Construction
- Craftsman Architecture
- Vaulted Ceiling
- Hillcrest Elementary School Rated A-
- Deck
- Wood Flooring
About This Home
The Stilesboro is a 4 bedroom/3 bath home featuring hardwood flooring throughout main level with electric fireplace and kitchen with granite countertops and stainless-steel appliances. The expansive master suite located on the main has double vanities, garden tub, separate tile shower and large walk-in closet. Finished basement with bedroom, full bath, office with closet and large bonus room/game room. Office can be used as an additional bedroom. Community recreation area includes a soccer field, playground and 1/2 basketball court. Home currently under construction. Listed property taxes are estimated based on the property's completed value.
Listing Agent
F.L.I. Properties Brokerage Phone: 706-333-0680 License #278198 Listed on: 02/04/2025

Home Details
Home Type
- Single Family
Est. Annual Taxes
- $5,220
Year Built
- Built in 2025 | New Construction
Lot Details
- 9,148 Sq Ft Lot
- Level Lot
HOA Fees
- $38 Monthly HOA Fees
Home Design
- Craftsman Architecture
- Composition Roof
- Concrete Siding
- Stone Siding
- Stone
Interior Spaces
- 2-Story Property
- Tray Ceiling
- Vaulted Ceiling
- Ceiling Fan
- 1 Fireplace
- Double Pane Windows
- Great Room
- Family Room
- Formal Dining Room
- Bonus Room
- Game Room
- Fire and Smoke Detector
- Finished Basement
Kitchen
- Breakfast Bar
- Oven or Range
- Microwave
- Dishwasher
- Stainless Steel Appliances
- Kitchen Island
- Solid Surface Countertops
Flooring
- Wood
- Carpet
- Tile
Bedrooms and Bathrooms
- 4 Bedrooms | 2 Main Level Bedrooms
- Primary Bedroom on Main
- Walk-In Closet
- Double Vanity
- Soaking Tub
- Bathtub Includes Tile Surround
- Separate Shower
Laundry
- Laundry in Mud Room
- Laundry Room
Parking
- Garage
- Parking Pad
- Garage Door Opener
Outdoor Features
- Deck
- Patio
- Porch
Schools
- Franklin Forest Elementary School
- Gardner Newman Middle School
- Lagrange High School
Utilities
- Central Heating and Cooling System
- Heat Pump System
- Underground Utilities
- Electric Water Heater
Additional Features
- Accessible Entrance
- Energy-Efficient Insulation
- Property is near shops
Listing and Financial Details
- Tax Lot 118
Community Details
Overview
- Association fees include insurance, ground maintenance, management fee
- Homecoming Subdivision
Recreation
- Community Playground
Map
Home Values in the Area
Average Home Value in this Area
Tax History
| Year | Tax Paid | Tax Assessment Tax Assessment Total Assessment is a certain percentage of the fair market value that is determined by local assessors to be the total taxable value of land and additions on the property. | Land | Improvement |
|---|---|---|---|---|
| 2024 | $109 | $4,000 | $4,000 | $0 |
| 2023 | $55 | $2,000 | $2,000 | $0 |
| 2022 | $56 | $2,000 | $2,000 | $0 |
| 2021 | $60 | $2,000 | $2,000 | $0 |
| 2020 | $60 | $2,000 | $2,000 | $0 |
| 2019 | $60 | $2,000 | $2,000 | $0 |
| 2018 | $60 | $2,000 | $2,000 | $0 |
| 2017 | $60 | $2,000 | $2,000 | $0 |
| 2016 | $60 | $2,000 | $2,000 | $0 |
| 2015 | $60 | $2,000 | $2,000 | $0 |
| 2014 | $51 | $2,000 | $2,000 | $0 |
| 2013 | -- | $3,000 | $3,000 | $0 |
Property History
| Date | Event | Price | List to Sale | Price per Sq Ft |
|---|---|---|---|---|
| 07/21/2025 07/21/25 | Price Changed | $395,000 | -9.2% | $141 / Sq Ft |
| 02/04/2025 02/04/25 | For Sale | $435,000 | -- | $155 / Sq Ft |
Purchase History
| Date | Type | Sale Price | Title Company |
|---|---|---|---|
| Warranty Deed | $319,558 | -- | |
| Warranty Deed | $310,000 | -- |
Source: Georgia MLS
MLS Number: 10469785
APN: 049-3D-000-051
- 517 Tradition Place
- 129 Celebration Blvd
- 200 Crestwood Dr
- 117 Celebration Blvd
- 112 Celebration Blvd
- 114 Crestwood Dr
- 793 Celebration Blvd
- 134 S Page St
- 105 Ridgefield Dr
- 89 Chase Rd
- 125 Ridgefield Cir
- 300 Old Pond Rd
- 121 Woodridge Cir
- 207 Baileys Way
- 121 Ct
- 113 Woodridge Cir
- 105 Lenox Cir
- 101 Lenox Cir
- 210 Hearthstone Dr
- 224 Old Pond Rd
- 121 Alton Dr
- 118 Lafayette Ct Unit 118
- 404 Town Center Dr
- 110 Lenox Cir
- 1283 Hogansville Rd
- 1235 Hogansville Rd
- 100 Bridgewood Dr
- 1600 Meadow Terrace
- 1246 Mooty Bridge Rd
- 1339 Mooty Bridge Rd
- 17 Curran Ave Unit A
- 16 Curran Ave
- 300 Commerce Ave
- 101 Turner St
- 1515 Hogansville Rd
- 1700 Park Place
- 150 Mill Creek Pkwy
- 615 Arthur St
- 920 Greenville St
- 914 Greenville St
