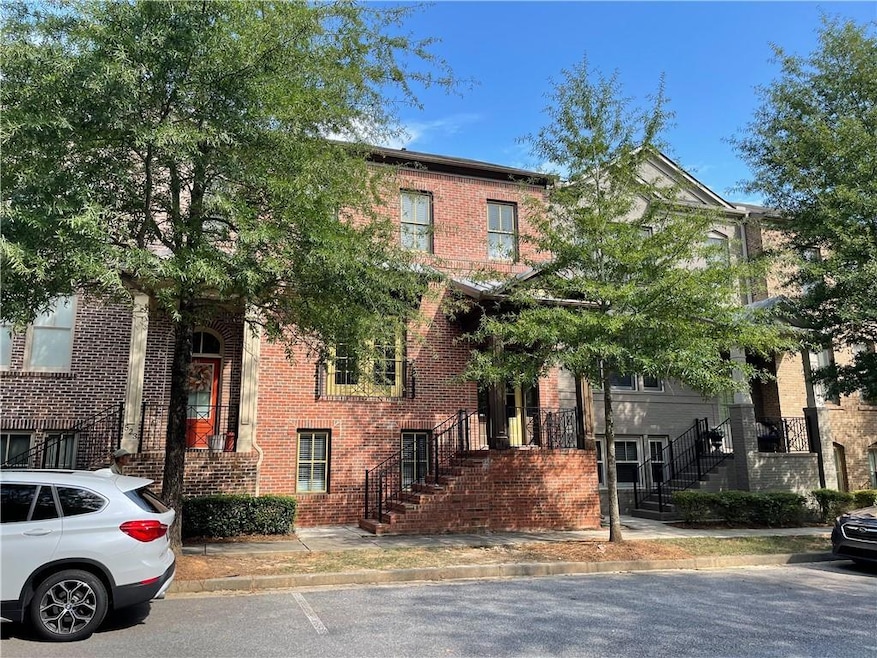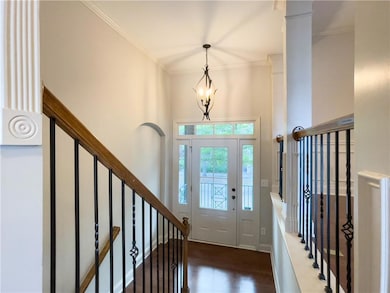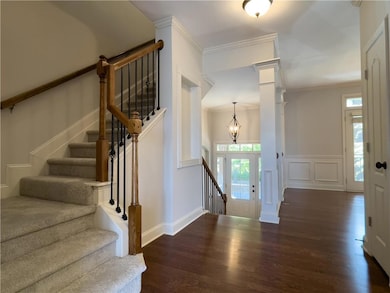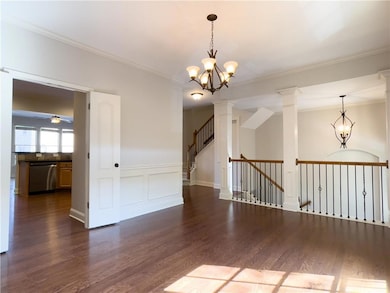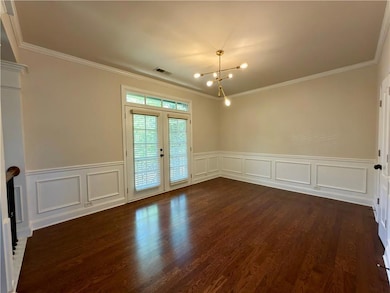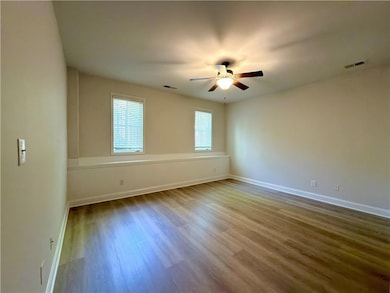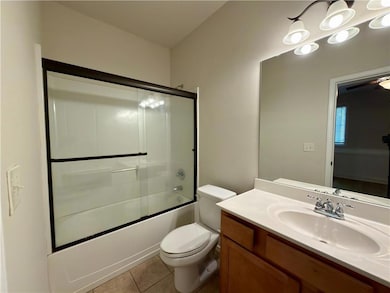519 Twinrose Way Alpharetta, GA 30004
4
Beds
3.5
Baths
2,350
Sq Ft
1,742
Sq Ft Lot
Highlights
- Open-Concept Dining Room
- In Ground Pool
- Traditional Architecture
- Manning Oaks Elementary School Rated A-
- Deck
- 3-minute walk to Freedom Park
About This Home
Conveniently located near Avalon, Halcyon, Costco, Lifetime Fitness and many other shopping/restaurants! GA 400 is easily accessible. Refreshed 3-story townhome with hardwood floors on main, new carpet, and fresh paint. Main floor features an open floorplan with the kitchen looking into the family room. Refrigerator, washer, dryer all included in the home! Community swimming pool and playground available. Water and landscaping covered by the community! **NO PETS or SMOKING** MOVE-IN READY! This won't last!
Townhouse Details
Home Type
- Townhome
Est. Annual Taxes
- $1,044
Year Built
- Built in 2008
Lot Details
- 1,742 Sq Ft Lot
- Two or More Common Walls
Parking
- 2 Car Garage
- Rear-Facing Garage
- Drive Under Main Level
- Driveway
Home Design
- Traditional Architecture
- Composition Roof
- Four Sided Brick Exterior Elevation
Interior Spaces
- 2,350 Sq Ft Home
- 3-Story Property
- Ceiling height of 9 feet on the main level
- Ceiling Fan
- Fireplace With Gas Starter
- Insulated Windows
- Window Treatments
- Entrance Foyer
- Living Room with Fireplace
- Open-Concept Dining Room
- Formal Dining Room
- Pull Down Stairs to Attic
Kitchen
- Open to Family Room
- Breakfast Bar
- Gas Oven
- Gas Range
- Microwave
- Dishwasher
- Stone Countertops
- Wood Stained Kitchen Cabinets
- Disposal
Flooring
- Wood
- Tile
- Luxury Vinyl Tile
Bedrooms and Bathrooms
- Dual Vanity Sinks in Primary Bathroom
- Separate Shower in Primary Bathroom
- Soaking Tub
Laundry
- Laundry on upper level
- Dryer
- Washer
Finished Basement
- Interior and Exterior Basement Entry
- Finished Basement Bathroom
- Stubbed For A Bathroom
- Natural lighting in basement
Home Security
Outdoor Features
- In Ground Pool
- Balcony
- Deck
Location
- Property is near schools
- Property is near shops
Schools
- Manning Oaks Elementary School
- Hopewell Middle School
- Alpharetta High School
Utilities
- Forced Air Heating and Cooling System
- Heating System Uses Natural Gas
- Gas Water Heater
- Phone Available
- Cable TV Available
Listing and Financial Details
- Security Deposit $3,000
- 12 Month Lease Term
- $50 Application Fee
- Assessor Parcel Number 22 543010455924
Community Details
Overview
- Property has a Home Owners Association
- Application Fee Required
- Deerfield Green Subdivision
Recreation
- Community Pool
Pet Policy
- Call for details about the types of pets allowed
Additional Features
- Restaurant
- Fire and Smoke Detector
Map
Source: First Multiple Listing Service (FMLS)
MLS Number: 7666467
APN: 22-5430-1045-592-4
Nearby Homes
- 3313 Twinrose Place
- 844 Red Hart Ln
- 422 Pembrooke Cir Unit 422
- 632 Sandringham Dr
- 834 Sandringham Dr
- 536 Sandringham Dr
- 232 Edinburgh Ct
- 916 Sandringham Dr
- 925 Sandringham Dr
- 3184 Buck Way
- 12856 Deer Park Ln
- 650 Chantress Ct
- 3462 Avensong Village Cir
- 3331 Avensong Village Cir
- 13300 Morris Rd Unit 4
- 13300 Morris Rd Unit 89
- 13300 Morris Rd Unit 121
- 13300 Morris Unit #89 Rd
- 812 Red Hart Ln
- 3369 N Twin Alley
- 3393 Twinrose Place
- 921 Fawn Way
- 232 Edinburgh Ct
- 3622 Avensong Village Cir
- 13085 Morris Rd
- 13201 Deerfield Pkwy
- 665 Chantress Ct
- 720 Avening Ct
- 3471 Avensong Village Cir
- 3842 Avensong Village Cir
- 13447 Aventide Ln Unit 3
- 13352 Harpley Ct
- 820 Camelon Ct
- 13125 Morris Rd
- 13357 Aventide Ln
- 13310 Marrywood Dr
- 2875 Webb Rd
- 910 Deerfield Crossing Dr
