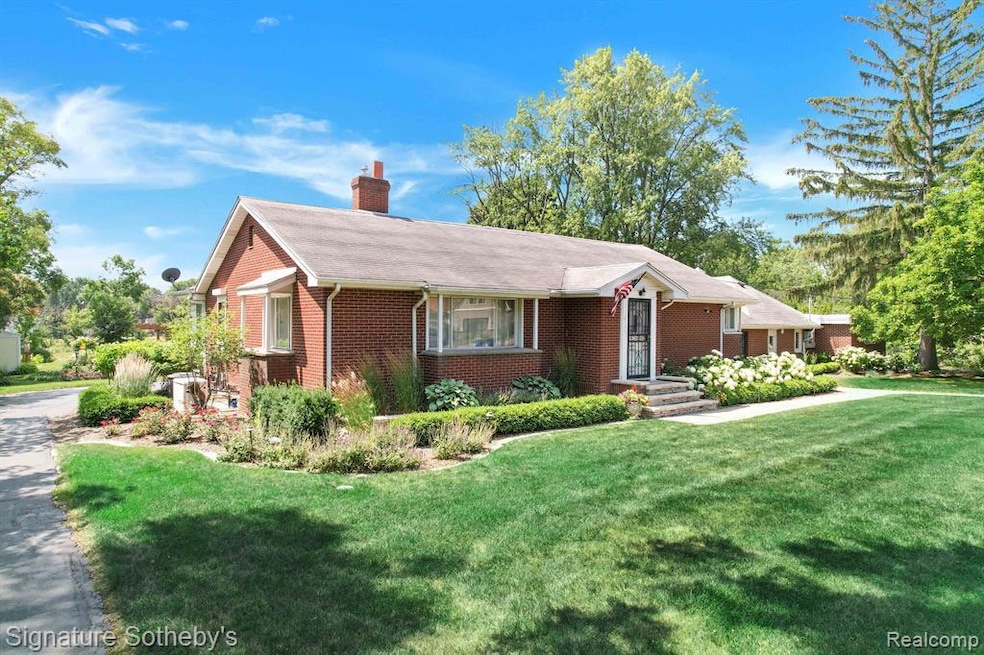One of a kind property with endless possibilities! Currently multi-zoned, for both residential and commercial, the list of ideas here is endless! For all small business owners out there, look no further as you can enjoy 1400 sq ft of personal living space including 3 Bedroom, 2.1 Baths and a full basement. Right through your breezeway sits 1700 sq ft of commercial space with convenient bathroom, plumbing and its own individual HVAC system. In addition the interior has been updated and brand new roof installed. This property will allow you the privacy and professional setup your clients deserve while you work right next to home. Alternatively, this space would make for a fantastic "In-Law" suite or a bonus living / entertainment space. The property itself is nearly two full acres offering a surprising amount of privacy and tranquility. Whether entertaining guests, family, employees or clients you will love this backyard space - equipped with outdoor kitchen setup, bar, stamped concrete patio, beautiful flower gardens, pergola, fire pit and custom putting green! Additional parking with two drives also allows for keeping business and pleasure separate, or affording you plenty of room to spread out cars and other vehicles and equipment. 519 W Flint also boasts new electrical, beautiful hardwood floors, whole-house generator, updated plumbing, sprinkler system, separate gas & electric between home and commercial / bonus space, walkable to elementary school and downtown shops and restaurants.

