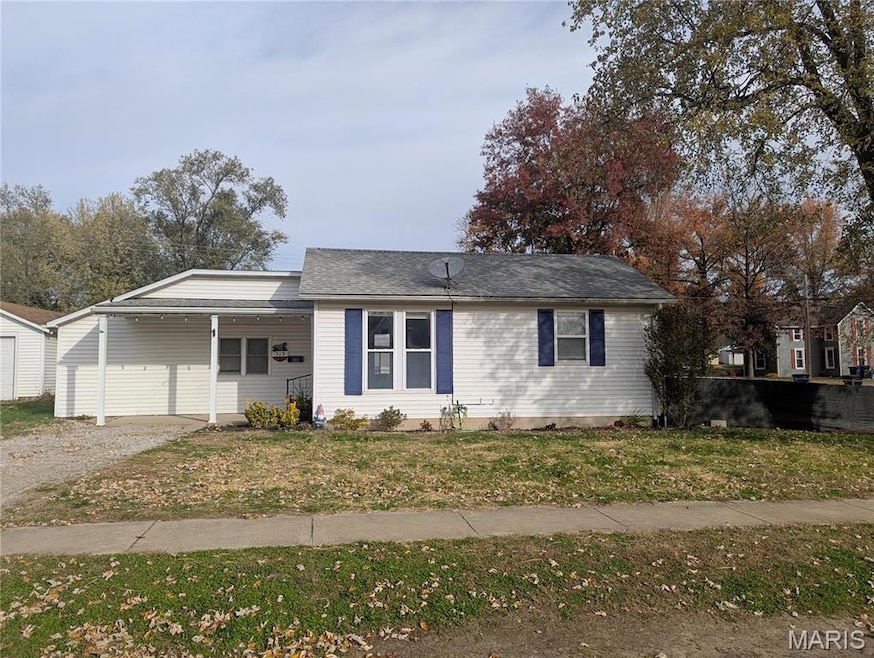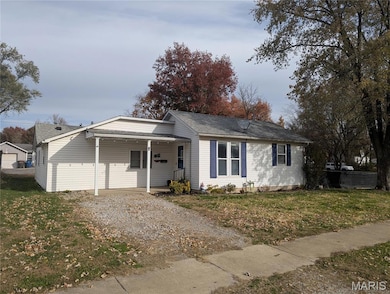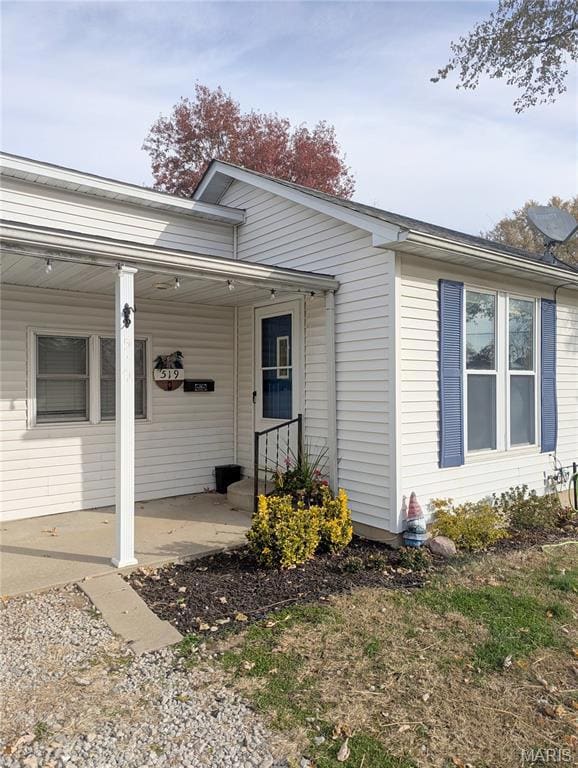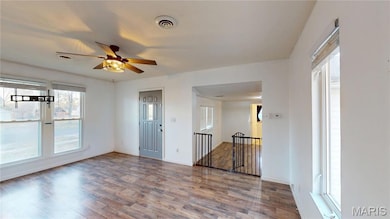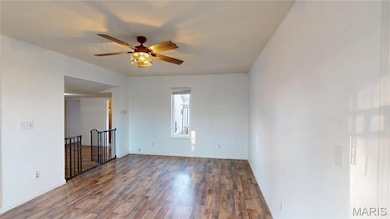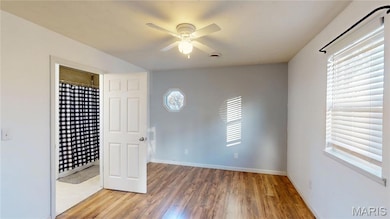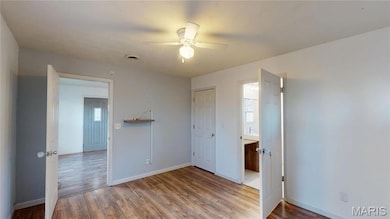519 Ward St Greenville, IL 62246
Estimated payment $691/month
Highlights
- Corner Lot
- No HOA
- Living Room
- Mud Room
- Front Porch
- Laundry Room
About This Home
If you're dreaming of a home you can slide into before Christmas without lifting more than a finger, consider this your invitation. This cute-as-can-be 2 bedroom, 2 bath gem is the definition of move-in ready—no stress, no headaches, just drop your bags and start making memories. Inside, you’ll find luxury vinyl floors, fresh paint, and sunlight pouring into every corner, giving the home a warm, airy feel that matches the laid-back life waiting for you here. Both bedrooms come with walk-in closets, because yes—you do deserve storage that actually makes sense. Major updates? Already handled. The A/C was replaced in 2022, the furnace in 2024, the roof is newer, and the crawl space is sealed with a sump pump and dehumidifier, so you get peace of mind and lower maintenance right out of the gate. The oversized 1-car garage means room for your car and your toys, tools, bikes, or hobby-that’s-going-to-stick-this-time. Step outside and you’ll see where this home really shines: the large, fully fenced backyard. It’s big enough for kids, pets, gardens, yard games, fire pits—or all of the above. There’s even a private rocked patio area, perfect for sipping morning coffee, hosting friends, or just enjoying the kind of quiet you only get in a small Midwestern town. Speaking of quiet: the neighborhood is exactly what you’d hope for—relaxed, friendly, no HOA, and neighbors who wave, mind their own business, and bring over cookies on occasion. Cute, updated, welcoming, and priced to sell—this easy-breezy home is ready to wrap up your year on the best note possible. Come snag it before someone else does.
Home Details
Home Type
- Single Family
Year Built
- Built in 1930
Lot Details
- 6,020 Sq Ft Lot
- Lot Dimensions are 66x91
- Fenced
- Corner Lot
Parking
- 1 Car Garage
Home Design
- Bungalow
- Vinyl Siding
Interior Spaces
- 1,182 Sq Ft Home
- 1-Story Property
- Ceiling Fan
- Mud Room
- Living Room
- Dining Room
- Crawl Space
- Laundry Room
Kitchen
- Free-Standing Electric Oven
- Free-Standing Electric Range
- Portable Dishwasher
Flooring
- Ceramic Tile
- Luxury Vinyl Plank Tile
- Luxury Vinyl Tile
Bedrooms and Bathrooms
- 2 Bedrooms
- 2 Full Bathrooms
Outdoor Features
- Front Porch
Schools
- Bond Dist 2 Elementary And Middle School
- Greenville High School
Utilities
- Forced Air Heating and Cooling System
- Heating System Uses Natural Gas
- Natural Gas Connected
- Gas Water Heater
Community Details
- No Home Owners Association
Listing and Financial Details
- Assessor Parcel Number 05-30-11-317-017
Map
Home Values in the Area
Average Home Value in this Area
Tax History
| Year | Tax Paid | Tax Assessment Tax Assessment Total Assessment is a certain percentage of the fair market value that is determined by local assessors to be the total taxable value of land and additions on the property. | Land | Improvement |
|---|---|---|---|---|
| 2023 | -- | $22,294 | $2,070 | $20,224 |
| 2022 | $0 | $21,074 | $1,957 | $19,117 |
| 2021 | $0 | $17,951 | $1,667 | $16,284 |
| 2020 | $2,103 | $17,951 | $1,667 | $16,284 |
| 2019 | $2,103 | $17,951 | $1,667 | $16,284 |
| 2016 | $2,103 | $17,951 | $1,667 | $16,284 |
| 2015 | $2,103 | $17,951 | $1,667 | $16,284 |
| 2013 | $200 | $22,364 | $3,077 | $19,287 |
| 2011 | $2,005 | $22,364 | $3,077 | $19,287 |
Property History
| Date | Event | Price | List to Sale | Price per Sq Ft |
|---|---|---|---|---|
| 11/13/2025 11/13/25 | For Sale | $110,000 | -- | $93 / Sq Ft |
Purchase History
| Date | Type | Sale Price | Title Company |
|---|---|---|---|
| Warranty Deed | $43,000 | None Available |
Mortgage History
| Date | Status | Loan Amount | Loan Type |
|---|---|---|---|
| Open | $45,408 | New Conventional |
Source: MARIS MLS
MLS Number: MIS25076294
APN: 05-30-11-317-017
- 602 E Washington Ave
- 818 E Washington Ave
- 102 S Locust St
- 224 Vine St
- 102 N 2nd St
- tbb Business Highway 127
- 215 W College Ave
- 405 W Spring St
- 619 S 4th St
- 723 St John St
- 402 N Hena St
- 621 S 5th St
- 512 W Harris Ave
- 712 La Due Place
- 510 Walnut St
- 1215 Butternut Dr
- 907 Franklin Ave
- 5 Spring Hill Dr
- Scarlett Plan at Wheatfield Farms
- Titan Plan at Wheatfield Farms
- 1525 Crown Rd
- 2415 W Randolph St
- 216 Flax Dr
- 919 Mulberry St Unit 127
- 1410 30th St
- 2191 Franklin St Unit 102
- 491 N 5th St
- 302 Jennifer
- 25 W Kentucky St
- 101 Harting Dr
- 98 Deerwood Park
- 92 Deerwood Park
- 63 Deerwood Park
- 44 Deerwood Park
- 220 N Monroe St
- 917 Roddy Rd
- 555 Roddy Rd Unit A-5
- 102 Perryman St
- 205 Paul Place
- 9740 Luan Dr
