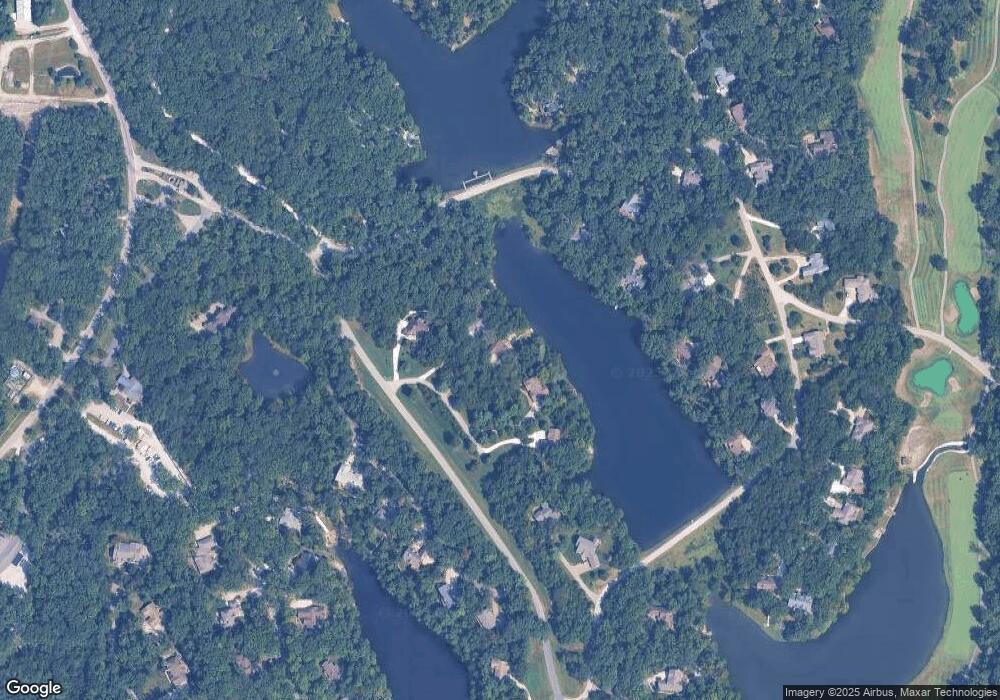519 Whippoorwill View Dr Wright City, MO 63390
Estimated Value: $696,000 - $802,000
3
Beds
3
Baths
2,400
Sq Ft
$314/Sq Ft
Est. Value
About This Home
This home is located at 519 Whippoorwill View Dr, Wright City, MO 63390 and is currently estimated at $753,127, approximately $313 per square foot. 519 Whippoorwill View Dr is a home with nearby schools including Wright City West Elementary School, Wright City East Elementary School, and Wright City Middle School.
Ownership History
Date
Name
Owned For
Owner Type
Purchase Details
Closed on
Sep 30, 2025
Sold by
West Joint Revocable Living Trust and West Bruce D
Bought by
Swap 44 Llc
Current Estimated Value
Home Financials for this Owner
Home Financials are based on the most recent Mortgage that was taken out on this home.
Original Mortgage
$610,000
Outstanding Balance
$489,331
Interest Rate
6.58%
Mortgage Type
Construction
Estimated Equity
$263,796
Create a Home Valuation Report for This Property
The Home Valuation Report is an in-depth analysis detailing your home's value as well as a comparison with similar homes in the area
Purchase History
| Date | Buyer | Sale Price | Title Company |
|---|---|---|---|
| Swap 44 Llc | -- | True Title |
Source: Public Records
Mortgage History
| Date | Status | Borrower | Loan Amount |
|---|---|---|---|
| Open | Swap 44 Llc | $610,000 |
Source: Public Records
Tax History
| Year | Tax Paid | Tax Assessment Tax Assessment Total Assessment is a certain percentage of the fair market value that is determined by local assessors to be the total taxable value of land and additions on the property. | Land | Improvement |
|---|---|---|---|---|
| 2024 | $3,544 | $49,090 | $12,312 | $36,778 |
| 2023 | $3,067 | $49,090 | $12,312 | $36,778 |
| 2022 | $2,856 | $45,454 | $11,400 | $34,054 |
| 2021 | $2,856 | $44,899 | $11,400 | $33,499 |
| 2020 | $2,826 | $44,899 | $11,400 | $33,499 |
| 2019 | $2,817 | $44,899 | $0 | $0 |
| 2017 | $2,721 | $44,899 | $0 | $0 |
| 2016 | $2,720 | $44,899 | $0 | $0 |
| 2015 | -- | $44,899 | $0 | $0 |
| 2011 | -- | $44,900 | $0 | $0 |
Source: Public Records
Map
Nearby Homes
- 515 Mountain View Dr
- 900 Silver Fox Dr
- 834 Mitten Ridge Dr
- 835 Mitten Ridge Dr
- 799 S Aspen Point Dr
- 1190 Turnberry Dr
- 145 E Innsbrook Circle Dr
- 24231 Tranquil Oaks
- 0 Mark Peterson Dr
- 0-1 Mark Peterson Dr
- 670 Whitetail Creek Dr
- 2142 Meadow Valley Dr
- 25726 S Lohman Rd
- 25274 S Lohman Rd
- 23001 Abrolat Rd
- 23012 Abrolat Tract 7
- 23001 Abrolat Tract 2
- 23001 Abrolat Tract 6
- 23001 Abrolat Tract 5
- 23023 Abrolat Tract 4
- 520 Whippoorwill View Dr
- 520 Whippoorwill View Dr Unit DRIVE
- 520 Whippoorwill View Dr Unit DR
- 520 Whippoorwill View Dr Unit FKA
- 518 Whippoorwill View Dr
- 521 Whippoorwill View Dr
- 517 Whippoorwill View Dr
- 463 Foxfire Crossing Dr
- 516 Whippoorwill Way Dr
- 490 N Whippoorwill Dr
- 529 Amber Glen Dr
- 528 Amber Glen Dr
- 464 Foxfire Crossing Comps Only Dr
- 530 Amber Glen Dr
- 493 S Whippoorwill Dr
- 515 Whippoorwill Way Dr
- 465 Foxfire Crossing Dr
- 531 Amber Glen Dr
- 492 N Whippoorwill Dr
- 443 Foxfire Cir
