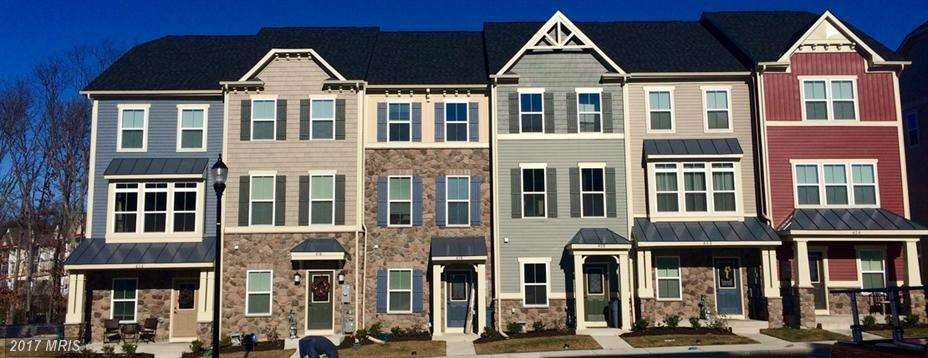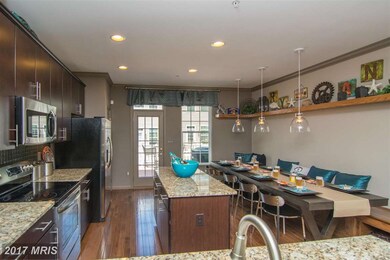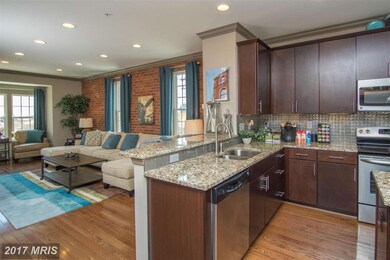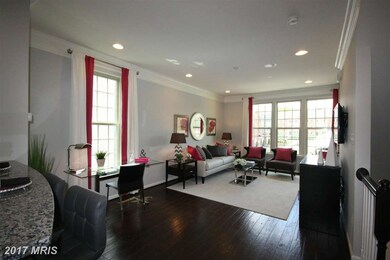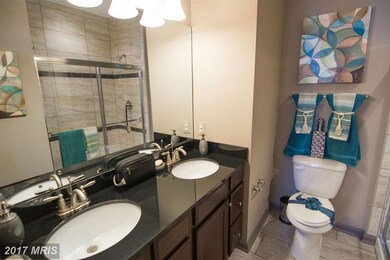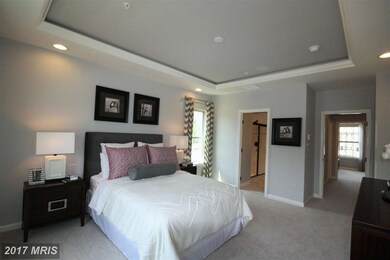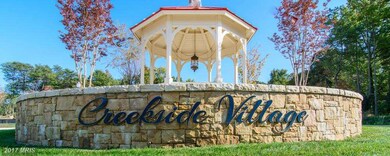
519 White Oak Dr Glen Burnie, MD 21060
Solley NeighborhoodHighlights
- Fitness Center
- Private Pool
- Open Floorplan
- Newly Remodeled
- Eat-In Gourmet Kitchen
- Craftsman Architecture
About This Home
As of November 2019Creekside is the area's only maintenance-free community where your lawn is mowed and landscaped for you. Creekside boasts all the amenities that good times are made of, like a dog park, grilling area, 24/7 gym, pool, clubhouse, and beach volleyball court and more! LUXURY CHOICES INCLUDED - Ask Sales Representative today on designing your new home. Images shown are representative only.
Last Agent to Sell the Property
Jason Mitchell Group License #ABR00408 Listed on: 09/29/2015
Last Buyer's Agent
Non Member Member
Metropolitan Regional Information Systems, Inc.
Townhouse Details
Home Type
- Townhome
Est. Annual Taxes
- $3,693
Year Built
- Built in 2016 | Newly Remodeled
Lot Details
- 1,023 Sq Ft Lot
- Two or More Common Walls
- Landscaped
HOA Fees
- $77 Monthly HOA Fees
Parking
- 2 Assigned Parking Spaces
Home Design
- Craftsman Architecture
- Asphalt Roof
- Shake Siding
- Stone Siding
- Vinyl Siding
Interior Spaces
- 1,889 Sq Ft Home
- Property has 3 Levels
- Open Floorplan
- Tray Ceiling
- Ceiling height of 9 feet or more
- Recessed Lighting
- Low Emissivity Windows
- Vinyl Clad Windows
- Insulated Windows
- Window Screens
- Sliding Doors
- Atrium Doors
- Insulated Doors
- Entrance Foyer
- Family Room Off Kitchen
- Living Room
- Den
- Game Room
- Washer and Dryer Hookup
Kitchen
- Eat-In Gourmet Kitchen
- Breakfast Area or Nook
- Gas Oven or Range
- Self-Cleaning Oven
- Microwave
- Ice Maker
- Dishwasher
- Kitchen Island
- Upgraded Countertops
- Disposal
Bedrooms and Bathrooms
- 2 Bedrooms
- En-Suite Primary Bedroom
- En-Suite Bathroom
Finished Basement
- Walk-Out Basement
- Basement Fills Entire Space Under The House
- Connecting Stairway
- Front and Rear Basement Entry
- Sump Pump
Home Security
Utilities
- Forced Air Heating and Cooling System
- Vented Exhaust Fan
- Programmable Thermostat
- Underground Utilities
- Water Dispenser
- Tankless Water Heater
- Cable TV Available
Additional Features
- Doors with lever handles
- Private Pool
Community Details
Overview
- Built by RYAN HOMES
- Creekside Village Subdivision, Hepburn Floorplan
- Creekside Village Community
Amenities
- Common Area
- Clubhouse
- Party Room
Recreation
- Community Basketball Court
- Community Playground
- Fitness Center
- Community Pool
- Jogging Path
Security
- Carbon Monoxide Detectors
- Fire and Smoke Detector
- Fire Sprinkler System
Ownership History
Purchase Details
Home Financials for this Owner
Home Financials are based on the most recent Mortgage that was taken out on this home.Purchase Details
Purchase Details
Home Financials for this Owner
Home Financials are based on the most recent Mortgage that was taken out on this home.Purchase Details
Similar Homes in the area
Home Values in the Area
Average Home Value in this Area
Purchase History
| Date | Type | Sale Price | Title Company |
|---|---|---|---|
| Warranty Deed | $305,000 | Masters Title & Escrow | |
| Deed | -- | None Available | |
| Deed | $284,925 | Stewart Title Guaranty Co | |
| Deed | $460,097 | Attorney |
Mortgage History
| Date | Status | Loan Amount | Loan Type |
|---|---|---|---|
| Open | $9,106 | FHA | |
| Open | $26,639 | FHA | |
| Open | $300,724 | FHA | |
| Closed | $299,475 | FHA | |
| Previous Owner | $291,050 | VA |
Property History
| Date | Event | Price | Change | Sq Ft Price |
|---|---|---|---|---|
| 11/08/2019 11/08/19 | Sold | $305,000 | +1.7% | $161 / Sq Ft |
| 10/02/2019 10/02/19 | Pending | -- | -- | -- |
| 09/19/2019 09/19/19 | Price Changed | $299,900 | -1.7% | $158 / Sq Ft |
| 08/27/2019 08/27/19 | For Sale | $305,000 | +7.0% | $161 / Sq Ft |
| 03/25/2016 03/25/16 | Sold | $284,925 | +2.1% | $151 / Sq Ft |
| 11/22/2015 11/22/15 | Pending | -- | -- | -- |
| 11/14/2015 11/14/15 | Price Changed | $278,990 | -0.4% | $148 / Sq Ft |
| 10/12/2015 10/12/15 | Price Changed | $279,990 | -1.8% | $148 / Sq Ft |
| 09/29/2015 09/29/15 | For Sale | $284,990 | -- | $151 / Sq Ft |
Tax History Compared to Growth
Tax History
| Year | Tax Paid | Tax Assessment Tax Assessment Total Assessment is a certain percentage of the fair market value that is determined by local assessors to be the total taxable value of land and additions on the property. | Land | Improvement |
|---|---|---|---|---|
| 2024 | $3,693 | $324,333 | $0 | $0 |
| 2023 | $3,578 | $303,267 | $0 | $0 |
| 2022 | $3,326 | $282,200 | $95,000 | $187,200 |
| 2021 | $6,624 | $280,867 | $0 | $0 |
| 2020 | $3,258 | $279,533 | $0 | $0 |
| 2019 | $6,351 | $278,200 | $95,000 | $183,200 |
| 2018 | $2,743 | $270,467 | $0 | $0 |
| 2017 | $2,917 | $262,733 | $0 | $0 |
| 2016 | -- | $255,000 | $0 | $0 |
| 2015 | -- | $24,500 | $0 | $0 |
Agents Affiliated with this Home
-

Seller's Agent in 2019
Vincent Caropreso
Keller Williams Flagship
(410) 384-4800
15 in this area
480 Total Sales
-

Seller Co-Listing Agent in 2019
Christopher Sidoriak
Keller Williams Flagship
(443) 538-5743
6 in this area
133 Total Sales
-

Buyer's Agent in 2019
Chance Hazelton
Creig Northrop Team of Long & Foster
(443) 850-6475
3 in this area
73 Total Sales
-
C
Seller's Agent in 2016
Carolyn Scuderi McCarthy
Jason Mitchell Group
(240) 405-1203
31 Total Sales
-
N
Buyer's Agent in 2016
Non Member Member
Metropolitan Regional Information Systems
Map
Source: Bright MLS
MLS Number: 1001288259
APN: 03-246-90242023
- 8029 Elton St
- 7935 Trailview Crossing
- 549 Willow Bend Dr
- 432 Willow Bend Dr
- 422 Willow Bend Dr
- 500 Willow Bend Dr
- 819 Creekside Village Blvd
- 807 Creekside Village Blvd
- 583 Fox River Hills Way
- 8223 Caton Ave
- 8330 Eagle St
- 932 Still Pond Dr
- 7638 Timbercross Ln
- 8365 Eagle St
- 7615 Rossville Ln
- 720 Hidden Oak Ln
- 724 Hidden Oak Ln
- 7744 Anvil Stone Way
- 8212 Hickory Hollow Dr
- 913 Hopkins Corner
