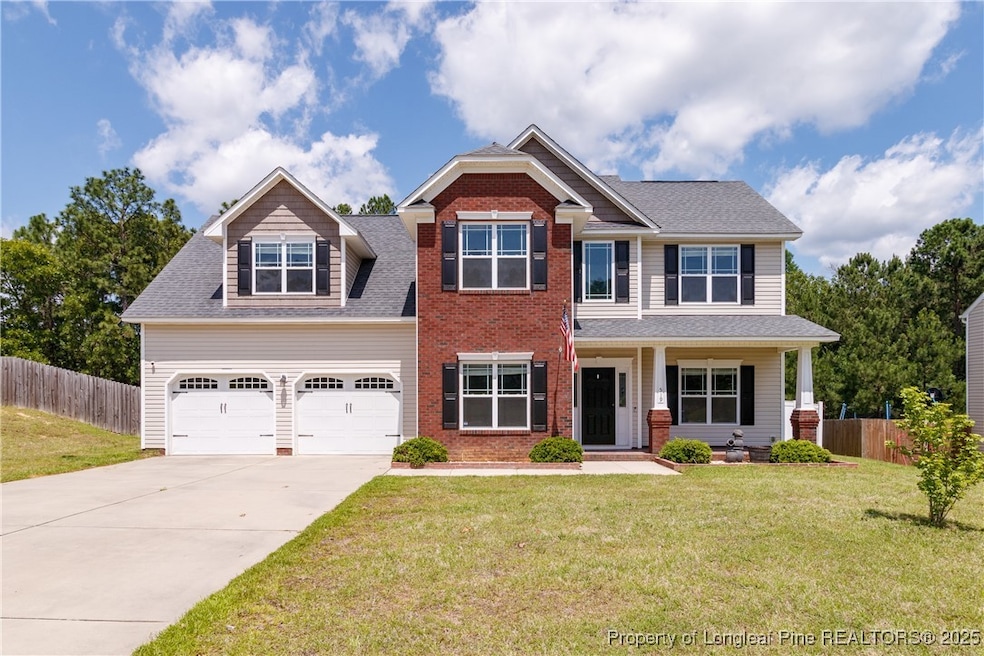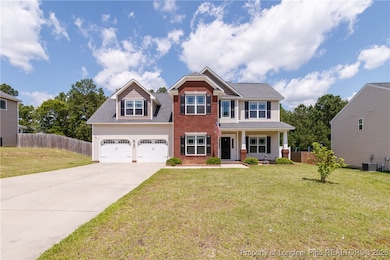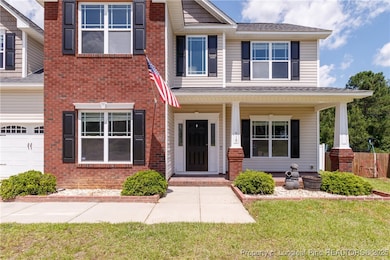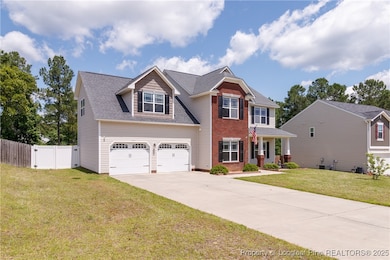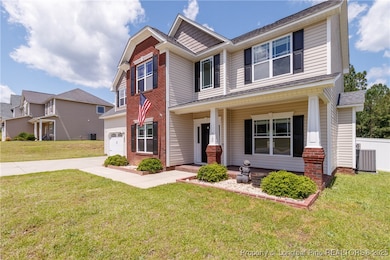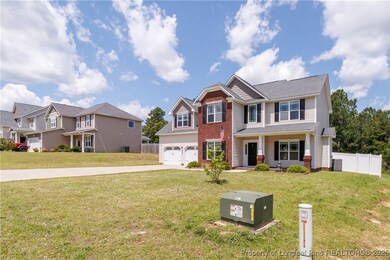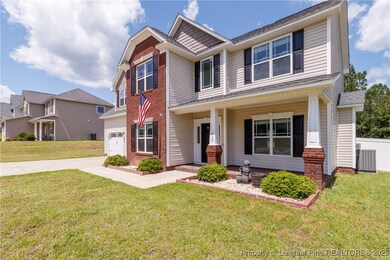519 Wood Point Dr Lillington, NC 27546
Estimated payment $1,938/month
Highlights
- Wood Flooring
- Home Office
- Soaking Tub
- 1 Fireplace
- 2 Car Attached Garage
- Central Air
About This Home
This well-maintained home in Woodshire offers a functional layout with all living areas on the main floor and bedrooms upstairs. The formal dining room features French doors, wainscoting, and a coffered ceiling with exposed wood beams. The kitchen is equipped with stainless steel appliances and granite countertops. The screened-in porch and large fenced backyard provide a great space for outdoor gatherings. Upstairs, the owner’s suite includes a tray ceiling and an ensuite bathroom with a soaking tub, double vanity, walk-in shower, and WC. The bonus room offers flexibility with an adjoining office, two storage closets, and built-in shelving. Conveniently located between Fayetteville and Sanford, the home is just 15 minutes from the Manchester gate and 45 minutes to Raleigh, with easy access to shopping, dining, and schools.
Updated Buyer Incentives! Seller is now offering $2,500 in concessions that the buyer can use however they choose—toward closing costs, a rate buy-down, or other expenses. Plus, the listing agent is providing a complimentary home warranty for added peace of mind. This is being offered proactively and is not due to any known issues with the property. Don’t miss this opportunity—schedule your showing today!
Home Details
Home Type
- Single Family
Est. Annual Taxes
- $1,843
Year Built
- Built in 2013
Lot Details
- 0.37 Acre Lot
- Zoning described as RA-20 - Residential Agricultural
HOA Fees
- $25 Monthly HOA Fees
Parking
- 2 Car Attached Garage
Home Design
- Slab Foundation
- Vinyl Siding
Interior Spaces
- 2,271 Sq Ft Home
- 2-Story Property
- 1 Fireplace
- Home Office
Flooring
- Wood
- Carpet
- Tile
Bedrooms and Bathrooms
- 3 Bedrooms
- Soaking Tub
Schools
- Western Harnett Middle School
- Overhills Senior High School
Utilities
- Central Air
- Heat Pump System
Community Details
- Little And Young Association
- Woodshire Subdivision
Listing and Financial Details
- Exclusions: Sellers Personal Property
- Assessor Parcel Number 01053610 0028 25
Map
Home Values in the Area
Average Home Value in this Area
Tax History
| Year | Tax Paid | Tax Assessment Tax Assessment Total Assessment is a certain percentage of the fair market value that is determined by local assessors to be the total taxable value of land and additions on the property. | Land | Improvement |
|---|---|---|---|---|
| 2025 | $1,843 | $250,750 | $0 | $0 |
| 2024 | $1,843 | $250,750 | $0 | $0 |
| 2023 | $1,843 | $250,750 | $0 | $0 |
| 2022 | $1,767 | $250,750 | $0 | $0 |
| 2021 | $1,767 | $195,630 | $0 | $0 |
| 2020 | $1,767 | $195,630 | $0 | $0 |
| 2019 | $1,752 | $195,630 | $0 | $0 |
| 2018 | $1,752 | $195,630 | $0 | $0 |
| 2017 | $1,752 | $195,630 | $0 | $0 |
| 2016 | $1,857 | $207,840 | $0 | $0 |
| 2015 | -- | $207,840 | $0 | $0 |
| 2014 | -- | $22,000 | $0 | $0 |
Property History
| Date | Event | Price | Change | Sq Ft Price |
|---|---|---|---|---|
| 09/15/2025 09/15/25 | Price Changed | $330,000 | -1.3% | $145 / Sq Ft |
| 06/03/2025 06/03/25 | Price Changed | $334,500 | -0.1% | $147 / Sq Ft |
| 04/02/2025 04/02/25 | For Sale | $335,000 | +7.4% | $148 / Sq Ft |
| 06/17/2022 06/17/22 | Sold | $312,000 | +4.2% | $139 / Sq Ft |
| 05/14/2022 05/14/22 | Pending | -- | -- | -- |
| 05/11/2022 05/11/22 | For Sale | $299,519 | +39.4% | $134 / Sq Ft |
| 09/24/2013 09/24/13 | Sold | $214,900 | 0.0% | $96 / Sq Ft |
| 08/20/2013 08/20/13 | Pending | -- | -- | -- |
| 02/18/2013 02/18/13 | For Sale | $214,900 | -- | $96 / Sq Ft |
Purchase History
| Date | Type | Sale Price | Title Company |
|---|---|---|---|
| Warranty Deed | $312,000 | Yelverton Richard Lee | |
| Warranty Deed | $215,000 | None Available | |
| Warranty Deed | $35,000 | None Available |
Mortgage History
| Date | Status | Loan Amount | Loan Type |
|---|---|---|---|
| Open | $319,176 | VA | |
| Previous Owner | $221,991 | VA | |
| Previous Owner | $35,000 | Construction |
Source: Longleaf Pine REALTORS®
MLS Number: 741113
APN: 01053610 0028 25
- 95 Fleetwood Ct
- 289 Greenbay St
- 340 Advance Dr
- 206 Silk Oak Dr
- 260 Senter Ln
- 57 Spring Water Ct
- 1910 Micahs Way N
- 148 Pine Hawk Dr
- 78 Pine Hawk Dr Unit 38
- 104 Pine Hawk Dr
- 200 Gallery Dr Unit 301
- 200 Gallery Dr Unit 202
- 200 Gallery Dr Unit 201
- 200 Gallery Dr Unit 102
- 200 Gallery Dr Unit 101
- 356 Kensington Dr
- 19 Fifty Caliber Dr
- 64 Lakewind Ct
- 325 Fifty Caliber Dr
- 16 Wedgewood Dr
