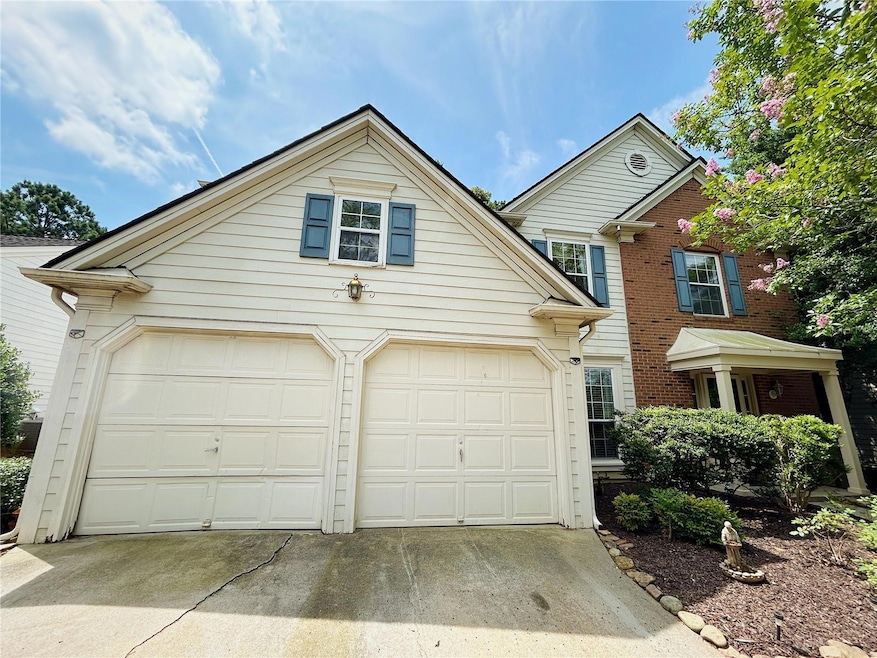5190 Bankside Way Peachtree Corners, GA 30092
Estimated payment $2,434/month
Highlights
- Living Room with Fireplace
- Vaulted Ceiling
- Enclosed Patio or Porch
- Berkeley Lake Elementary School Rated A-
- Traditional Architecture
- 2 Car Attached Garage
About This Home
Under contract-accepting backup offers. Welcome to one of the original model homes in the highly sought-after Regency at Belhaven subdivision! Filled with charm and character, this centrally located gem in Peachtree Corners offers a blend of timeless style, modern feel, and a range of amenities. Step inside through the brand-new foyer, and you'll immediately notice the freshly updated interior trim and wall paint, including the living room, baseboards, upstairs quarter round, and doors that add a crisp, modern feel without taking away from the home's original warmth. The kitchen boasts freshly painted cabinets, giving the space a much cleaner look. Enjoy peace of mind with a state-of-the-art alarm system, and relax year-round on the constructed back porch, perfect for morning coffee or evening entertaining. This home features gas heating, a cozy fireplace in the living room, new LVP flooring in the foyer, and a roof that's only two years old. While the master bathroom and a few cosmetic projects are awaiting completion, offering you a blank canvas for your personal vision. Enjoy the community amenities, including neighborhood tennis courts and a pool, all in a convenient and vibrant location close to shopping, schools, and commuter routes. This home is a rare find in a beloved neighborhood, offering history, updates, and opportunity all in one. Schedule your showing today!
Listing Agent
SIX STRING REALTY Brokerage Phone: 706-389-4634 License #3525939 Listed on: 06/11/2025
Home Details
Home Type
- Single Family
Est. Annual Taxes
- $807
Year Built
- Built in 1995
Lot Details
- 7,405 Sq Ft Lot
- South Facing Home
- Property is zoned RZT-S
HOA Fees
- $44 Monthly HOA Fees
Parking
- 2 Car Attached Garage
Home Design
- Traditional Architecture
- Bi-Level Home
- Fixer Upper
- Brick Exterior Construction
- Slab Foundation
- Shingle Roof
- HardiePlank Type
Interior Spaces
- 2,124 Sq Ft Home
- Vaulted Ceiling
- Ceiling Fan
- Gas Fireplace
- Living Room with Fireplace
- Laundry Room
Kitchen
- Range
- Microwave
- Dishwasher
Flooring
- Carpet
- Laminate
- Vinyl
Bedrooms and Bathrooms
- 3 Bedrooms
- Primary Bedroom Upstairs
Outdoor Features
- Enclosed Patio or Porch
- Private Mailbox
Utilities
- Central Heating and Cooling System
- Heating System Uses Natural Gas
- Natural Gas Connected
- High Speed Internet
- Phone Available
- Cable TV Available
Community Details
- Belhaven HOA Inc Association
- Regency At Belhaven Subdivision
Listing and Financial Details
- Visit Down Payment Resource Website
- Legal Lot and Block 138 / E
- Assessor Parcel Number R6286 135
Map
Home Values in the Area
Average Home Value in this Area
Tax History
| Year | Tax Paid | Tax Assessment Tax Assessment Total Assessment is a certain percentage of the fair market value that is determined by local assessors to be the total taxable value of land and additions on the property. | Land | Improvement |
|---|---|---|---|---|
| 2024 | -- | $195,400 | $38,400 | $157,000 |
| 2023 | $807 | $177,520 | $38,400 | $139,120 |
| 2022 | $945 | $167,920 | $34,800 | $133,120 |
| 2021 | $940 | $132,520 | $27,760 | $104,760 |
| 2020 | $935 | $119,680 | $24,000 | $95,680 |
| 2019 | $863 | $119,680 | $24,000 | $95,680 |
| 2018 | $859 | $106,600 | $22,000 | $84,600 |
| 2016 | $815 | $89,920 | $16,000 | $73,920 |
| 2015 | $834 | $89,920 | $16,000 | $73,920 |
| 2014 | $725 | $86,440 | $16,000 | $70,440 |
Property History
| Date | Event | Price | Change | Sq Ft Price |
|---|---|---|---|---|
| 08/29/2025 08/29/25 | Pending | -- | -- | -- |
| 07/21/2025 07/21/25 | Price Changed | $439,900 | -3.3% | $207 / Sq Ft |
| 07/07/2025 07/07/25 | Price Changed | $454,900 | -2.2% | $214 / Sq Ft |
| 06/25/2025 06/25/25 | Price Changed | $465,000 | -4.1% | $219 / Sq Ft |
| 06/11/2025 06/11/25 | For Sale | $485,000 | -- | $228 / Sq Ft |
Purchase History
| Date | Type | Sale Price | Title Company |
|---|---|---|---|
| Deed | $189,900 | -- | |
| Deed | $142,000 | -- |
Mortgage History
| Date | Status | Loan Amount | Loan Type |
|---|---|---|---|
| Open | $337,500 | Stand Alone Second | |
| Closed | $1 | Stand Alone Second | |
| Closed | $68,000 | Stand Alone Second | |
| Closed | $68,000 | Stand Alone Second | |
| Closed | $79,000 | Stand Alone Second | |
| Previous Owner | $135,750 | Stand Alone Refi Refinance Of Original Loan |
Source: Stellar MLS
MLS Number: TB8396193
APN: 6-286-135
- 3239 Claudia Ct
- 3460 Lockmed Dr
- 5297 Spalding Mill Place
- 5355 Spalding Bridge Ct
- 3680 Highcroft Cir
- 3485 Highcroft Cir
- 3485 Highcroft Cir
- 5277 Spalding Dr Unit 2
- 3725 Highcroft Cir
- 5211 Montine Way
- 3175 Rock Port Cir
- 5064 Insperon Ln Unit 34
- Lynnwood Plan at Town Center Overlook
- Olmstead Plan at Town Center Overlook
- 3875 Ancroft Cir
- 0 Medlock Bridge Rd Unit 7311679
- 4897 Lou Ivy Rd







