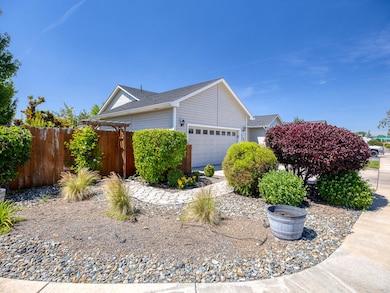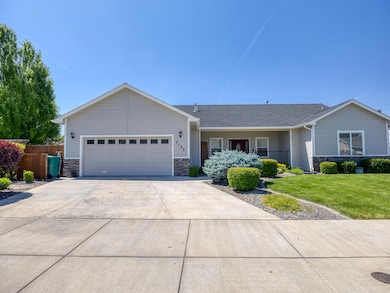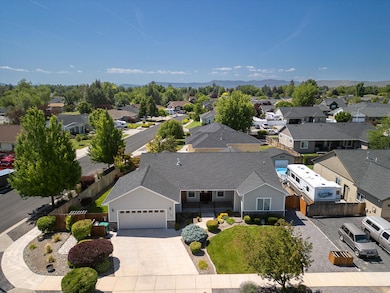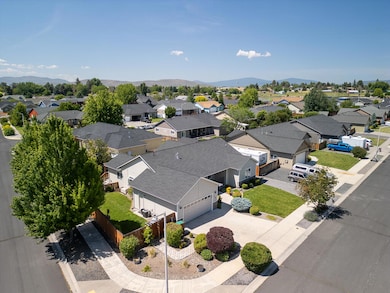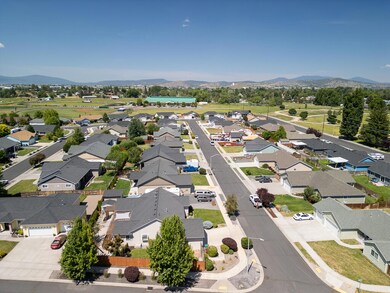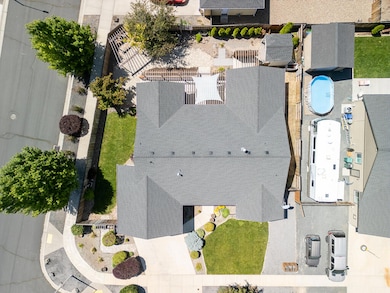5190 Briana Dr Klamath Falls, OR 97603
Estimated payment $2,844/month
Highlights
- Open Floorplan
- Deck
- Territorial View
- Mazama High School Rated A-
- Northwest Architecture
- Vaulted Ceiling
About This Home
A beautifully maintained home in the desirable Regency Estates neighborhood of Klamath Falls. This spacious single-level property offers 3 bedrooms, 2.5 baths, and 2,098 sq ft of thoughtfully designed living space. The open-concept layout features vaulted ceilings, a cozy gas fireplace, and large windows that fill the home with natural light. The gourmet kitchen is a chef's dream with Corian countertops, custom soft-close cabinetry, stainless steel appliances, and a walk-in pantry. Quality finishes like bamboo flooring and upgraded insulation add warmth, efficiency, and long-term value. Situated on a 9,150 sq ft corner lot, the outdoor living space is just as impressive. Enjoy beautifully landscaped yards, dual patios, and a full irrigation and drip system—perfect for entertaining or evenings under the stars. The oversized two-car garage provides extra storage, and the extended driveway offers room for RVs, trailers, or guest parking. Just minutes from parks, shopping, and trails.
Home Details
Home Type
- Single Family
Est. Annual Taxes
- $5,257
Year Built
- Built in 2013
Lot Details
- 9,148 Sq Ft Lot
HOA Fees
- $8 Monthly HOA Fees
Parking
- 2 Car Attached Garage
- Garage Door Opener
- Driveway
- On-Street Parking
Property Views
- Territorial
- Neighborhood
Home Design
- Northwest Architecture
- Block Foundation
- Frame Construction
- Composition Roof
Interior Spaces
- 2,098 Sq Ft Home
- 1-Story Property
- Open Floorplan
- Vaulted Ceiling
- Ceiling Fan
- Gas Fireplace
- Double Pane Windows
- Vinyl Clad Windows
- Great Room with Fireplace
- Dining Room
- Bamboo Flooring
- Laundry Room
Kitchen
- Breakfast Bar
- Walk-In Pantry
- Double Oven
- Cooktop
- Microwave
- Dishwasher
- Solid Surface Countertops
- Disposal
Bedrooms and Bathrooms
- 3 Bedrooms
- Linen Closet
- Walk-In Closet
- Double Vanity
Home Security
- Surveillance System
- Carbon Monoxide Detectors
- Fire and Smoke Detector
Outdoor Features
- Deck
- Shed
- Front Porch
Schools
- Peterson Elementary School
- Brixner Junior High
- Mazama High School
Utilities
- Forced Air Heating and Cooling System
- Heating System Uses Natural Gas
- Natural Gas Connected
- Water Heater
- Cable TV Available
Listing and Financial Details
- Tax Lot 61
- Assessor Parcel Number 893414
Community Details
Overview
- Regency Estates Subdivision
Recreation
- Park
Map
Home Values in the Area
Average Home Value in this Area
Tax History
| Year | Tax Paid | Tax Assessment Tax Assessment Total Assessment is a certain percentage of the fair market value that is determined by local assessors to be the total taxable value of land and additions on the property. | Land | Improvement |
|---|---|---|---|---|
| 2025 | $5,406 | $312,570 | -- | -- |
| 2024 | $5,257 | $303,470 | -- | -- |
| 2023 | $5,074 | $238,060 | $53,690 | $184,370 |
| 2022 | $4,937 | $286,060 | $0 | $0 |
| 2021 | $4,785 | $277,730 | $0 | $0 |
| 2020 | $4,641 | $269,650 | $0 | $0 |
| 2019 | $4,520 | $261,800 | $0 | $0 |
| 2018 | $4,141 | $254,180 | $0 | $0 |
| 2017 | $3,970 | $246,780 | $0 | $0 |
| 2016 | $3,975 | $239,600 | $0 | $0 |
| 2015 | $2,845 | $180,870 | $0 | $0 |
| 2014 | $3,755 | $232,630 | $0 | $0 |
| 2013 | -- | $13,660 | $0 | $0 |
Property History
| Date | Event | Price | List to Sale | Price per Sq Ft | Prior Sale |
|---|---|---|---|---|---|
| 11/15/2025 11/15/25 | Price Changed | $455,000 | -2.2% | $217 / Sq Ft | |
| 09/17/2025 09/17/25 | Price Changed | $465,000 | -2.1% | $222 / Sq Ft | |
| 06/30/2025 06/30/25 | For Sale | $475,000 | +71.5% | $226 / Sq Ft | |
| 05/25/2017 05/25/17 | Sold | $277,000 | -0.9% | $132 / Sq Ft | View Prior Sale |
| 03/08/2017 03/08/17 | Pending | -- | -- | -- | |
| 02/03/2017 02/03/17 | For Sale | $279,500 | +7.5% | $133 / Sq Ft | |
| 01/22/2014 01/22/14 | Sold | $260,000 | 0.0% | $125 / Sq Ft | View Prior Sale |
| 01/15/2014 01/15/14 | For Sale | $260,000 | -- | $125 / Sq Ft | |
| 10/03/2013 10/03/13 | Pending | -- | -- | -- |
Purchase History
| Date | Type | Sale Price | Title Company |
|---|---|---|---|
| Interfamily Deed Transfer | -- | Amerititle | |
| Warranty Deed | $277,000 | Amerititle | |
| Warranty Deed | $260,000 | Multiple |
Mortgage History
| Date | Status | Loan Amount | Loan Type |
|---|---|---|---|
| Open | $327,228 | FHA | |
| Closed | $271,982 | FHA | |
| Previous Owner | $70,000 | New Conventional |
Source: Oregon Datashare
MLS Number: 220204921
APN: R893414
- 5148 Briana Dr
- 5200 Bartlett Ave
- 5148 Gatewood Dr
- 4848 Driftwood Dr
- 5147 Gatewood Dr
- 5104 Homedale Rd
- 5089 Sumac Ave
- 5452 Glenwood Dr
- 5245 Sturdivant Ave
- 5589 Kellal Ln
- 5548 Sturdivant Ave
- 4511 Sturdivant Ave
- 4445 Southside Expy
- 5656 Mickshelly Cir
- 4210 Highland Way
- 4437 Southside Expy
- 4606 Southside Expy
- 4702 Summers Ln
- 4032 Kelley Dr
- 3922 Gregory Dr

