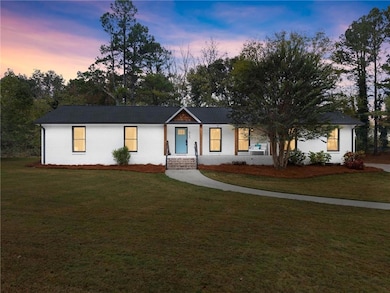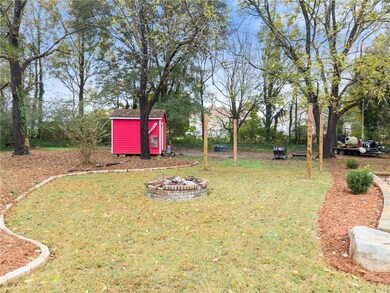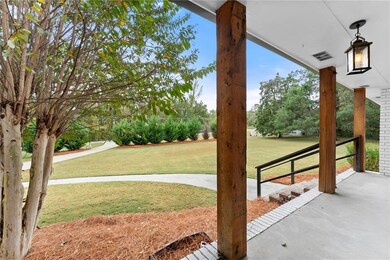5190 Spot Rd Cumming, GA 30040
Estimated payment $2,647/month
Highlights
- Open-Concept Dining Room
- Deck
- Vaulted Ceiling
- Sawnee Elementary School Rated A
- Rural View
- Ranch Style House
About This Home
Charming Updated Brick Ranch in Prime Cumming Location – Move-In Ready! Welcome to this beautifully updated 3-bedroom, 2-bath brick ranch, perfectly blending modern upgrades with timeless charm. Nestled on a large, flat, private yard, this home offers a serene retreat with a charming front porch. Step inside to an open-concept living area with soaring vaulted ceilings, recessed lighting, and durable LVP flooring throughout. The heart of the home is the stunning updated kitchen, featuring sleek modern cabinets, gleaming quartz countertops, and stainless steel appliances. The spacious primary suite boasts a fully renovated en-suite bathroom with a luxurious waterfall shower, double vanity, and contemporary finishes. Two additional bedrooms and a second full bath provide ample space. Outdoor living is a dream with a back deck overlooking the lush, landscaped yard, a cozy firepit for gatherings, and a convenient storage shed. Enjoy the privacy and space this property offers, all while being just minutes from Cumming’s best amenities - less than 10 minutes to vibrant Cumming City Center, steps from Sawnee Mountain Visitor Center & Trailhead, & quick access to Big Creek Greenway for hiking, biking, and outdoor adventure. This turnkey home combines style, comfort, and convenience in one of North Georgia’s most desirable areas. Don’t miss out—schedule your showing today!
Home Details
Home Type
- Single Family
Est. Annual Taxes
- $3,999
Year Built
- Built in 1972
Lot Details
- 0.88 Acre Lot
- Property fronts a county road
- Level Lot
- Cleared Lot
- Private Yard
- Back and Front Yard
Parking
- 1 Carport Space
Home Design
- Ranch Style House
- Brick Exterior Construction
- Shingle Roof
Interior Spaces
- 1,609 Sq Ft Home
- Vaulted Ceiling
- Recessed Lighting
- Open-Concept Dining Room
- Luxury Vinyl Tile Flooring
- Rural Views
- Pull Down Stairs to Attic
- Laundry on main level
Kitchen
- Open to Family Room
- Breakfast Bar
- Gas Range
- Range Hood
- Microwave
- Dishwasher
- Stone Countertops
Bedrooms and Bathrooms
- 3 Main Level Bedrooms
- 2 Full Bathrooms
- Double Vanity
Outdoor Features
- Deck
- Shed
- Front Porch
Schools
- Sawnee Elementary School
- Otwell Middle School
- Forsyth Central High School
Utilities
- Central Heating and Cooling System
- Underground Utilities
- Septic Tank
Listing and Financial Details
- Assessor Parcel Number 124 004
Map
Home Values in the Area
Average Home Value in this Area
Tax History
| Year | Tax Paid | Tax Assessment Tax Assessment Total Assessment is a certain percentage of the fair market value that is determined by local assessors to be the total taxable value of land and additions on the property. | Land | Improvement |
|---|---|---|---|---|
| 2025 | $3,999 | $163,892 | $36,792 | $127,100 |
| 2024 | $3,999 | $163,080 | $39,620 | $123,460 |
| 2023 | $4,297 | $174,564 | $31,132 | $143,432 |
| 2022 | $3,840 | $67,284 | $14,044 | $53,240 |
| 2021 | $178 | $67,284 | $14,044 | $53,240 |
| 2020 | $175 | $64,324 | $14,044 | $50,280 |
| 2019 | $177 | $64,004 | $14,044 | $49,960 |
| 2018 | $168 | $49,684 | $14,044 | $35,640 |
| 2017 | $169 | $47,884 | $14,044 | $33,840 |
| 2016 | $168 | $47,216 | $13,376 | $33,840 |
| 2015 | $168 | $47,216 | $13,376 | $33,840 |
| 2014 | $147 | $39,144 | $0 | $0 |
Property History
| Date | Event | Price | List to Sale | Price per Sq Ft | Prior Sale |
|---|---|---|---|---|---|
| 12/04/2025 12/04/25 | Pending | -- | -- | -- | |
| 11/30/2025 11/30/25 | Price Changed | $440,000 | -1.1% | $273 / Sq Ft | |
| 11/20/2025 11/20/25 | Price Changed | $445,000 | -1.1% | $277 / Sq Ft | |
| 10/30/2025 10/30/25 | For Sale | $450,000 | +12.5% | $280 / Sq Ft | |
| 12/22/2021 12/22/21 | Sold | $400,000 | -2.4% | $249 / Sq Ft | View Prior Sale |
| 11/12/2021 11/12/21 | For Sale | $410,000 | 0.0% | $255 / Sq Ft | |
| 11/12/2021 11/12/21 | Price Changed | $410,000 | -4.7% | $255 / Sq Ft | |
| 10/22/2021 10/22/21 | Pending | -- | -- | -- | |
| 10/20/2021 10/20/21 | For Sale | $429,999 | +7.5% | $267 / Sq Ft | |
| 10/13/2021 10/13/21 | Off Market | $400,000 | -- | -- | |
| 10/08/2021 10/08/21 | For Sale | $429,999 | -- | $267 / Sq Ft |
Purchase History
| Date | Type | Sale Price | Title Company |
|---|---|---|---|
| Warranty Deed | $400,000 | -- | |
| Warranty Deed | $175,000 | -- | |
| Quit Claim Deed | -- | -- | |
| Quit Claim Deed | -- | -- | |
| Deed | $160,000 | -- |
Mortgage History
| Date | Status | Loan Amount | Loan Type |
|---|---|---|---|
| Open | $360,000 | New Conventional | |
| Previous Owner | $80,000 | New Conventional |
Source: First Multiple Listing Service (FMLS)
MLS Number: 7673518
APN: 124-004
- 1665 Gordon Rd
- The Grantham Plan at Heirloom - English Garden Cottages
- The Alexander Plan at Heirloom - English Garden Cottages
- The Ashland Plan at Heirloom - Gothic Farmhouses
- 5340 Memento Trace
- 1565 Dr Bramblett Rd
- 1735 Gordon Rd
- 4900 Spot Rd
- 2275 Doctor Bramblett Rd
- 1300 Smithdale Rd
- 2615 Yellowstone Farm Dr
- 2725 Yellowstone Farm Dr
- 2530 Kings Ct
- 2695 Marie Way
- 4920 Mccoy Cir
- 2755 Marie Way
- 2765 Marie Way
- 2775 Marie Way
- 2785 Marie Way
- 1210 Magnolia Park Cir







