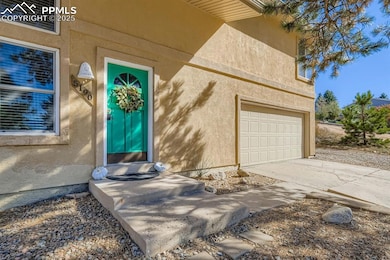5190 Thistle Ct Colorado Springs, CO 80917
Old Farms NeighborhoodEstimated payment $3,026/month
Highlights
- Views of Pikes Peak
- 0.5 Acre Lot
- Property is near a park
- Rudy Elementary School Rated A-
- Deck
- 4-minute walk to Otero Park
About This Home
Nestled at the top of a quiet cul-de-sac in The Ridge, this stunning 4-bedroom, 4-bathroom home offers privacy, breathtaking mountain and open space views, and access to miles of neighborhood trails. The home is filled with natural light and thoughtfully maintained, including a new roof (2023) and water heater (2022). The spacious vaulted family room at the back of the house opens to the gorgeous backyard, creating an ideal space for entertaining, complete with a cozy fireplace. Upstairs, the master suite and an additional bedroom feature private balconies overlooking the open space. The basement provides a versatile retreat with a living area, dry bar, bedroom, and full bathroom, perfect for guests or a mother-in-law suite. The kitchen is equipped with matching Samsung stainless steel appliances and modern light fixtures, while the stucco exterior ensures low-maintenance living. Outdoor enjoyment is endless with two decks off the upstairs bedrooms, a patio area, as well as a dog run and storage shed off the garage. Additional highlights include nearby parks, extra side parking, and large double bedrooms with ample closet space. Keypad entry adds a modern touch to this thoughtfully designed home. Experience serene living with convenience, space, and style in The Ridge—your perfect retreat awaits.
Listing Agent
Structure Real Estate Group, LLC Brokerage Phone: 719-660-3073 Listed on: 10/31/2025
Home Details
Home Type
- Single Family
Est. Annual Taxes
- $1,759
Year Built
- Built in 1977
Lot Details
- 0.5 Acre Lot
- Open Space
- Cul-De-Sac
- Landscaped
Parking
- 2 Car Attached Garage
- Driveway
Property Views
- Pikes Peak
- Mountain
Home Design
- Shingle Roof
- Stucco
Interior Spaces
- 3,196 Sq Ft Home
- 2-Story Property
- Vaulted Ceiling
- Ceiling Fan
- Gas Fireplace
- Electric Dryer Hookup
Kitchen
- Self-Cleaning Oven
- Microwave
- Dishwasher
- Disposal
Flooring
- Carpet
- Tile
Bedrooms and Bathrooms
- 4 Bedrooms
Basement
- Basement Fills Entire Space Under The House
- Laundry in Basement
Outdoor Features
- Deck
Location
- Property is near a park
- Property is near schools
- Property is near shops
Utilities
- Evaporated cooling system
- Forced Air Heating System
- 220 Volts in Kitchen
Community Details
- Hiking Trails
Map
Home Values in the Area
Average Home Value in this Area
Tax History
| Year | Tax Paid | Tax Assessment Tax Assessment Total Assessment is a certain percentage of the fair market value that is determined by local assessors to be the total taxable value of land and additions on the property. | Land | Improvement |
|---|---|---|---|---|
| 2025 | $1,759 | $36,690 | -- | -- |
| 2024 | $1,642 | $36,110 | $5,490 | $30,620 |
| 2023 | $1,642 | $36,110 | $5,490 | $30,620 |
| 2022 | $1,558 | $27,850 | $4,170 | $23,680 |
| 2021 | $1,691 | $28,650 | $4,290 | $24,360 |
| 2020 | $1,664 | $24,510 | $3,720 | $20,790 |
| 2019 | $1,655 | $24,510 | $3,720 | $20,790 |
| 2018 | $1,552 | $21,150 | $3,240 | $17,910 |
| 2017 | $1,470 | $21,150 | $3,240 | $17,910 |
| 2016 | $1,128 | $19,460 | $2,710 | $16,750 |
| 2015 | $1,124 | $19,460 | $2,710 | $16,750 |
| 2014 | $1,055 | $17,530 | $2,710 | $14,820 |
Property History
| Date | Event | Price | List to Sale | Price per Sq Ft |
|---|---|---|---|---|
| 10/31/2025 10/31/25 | For Sale | $550,000 | -- | $172 / Sq Ft |
Purchase History
| Date | Type | Sale Price | Title Company |
|---|---|---|---|
| Warranty Deed | $305,000 | Empire Title Colorago Spring | |
| Warranty Deed | $245,000 | Stewart Title | |
| Quit Claim Deed | -- | -- | |
| Quit Claim Deed | -- | -- | |
| Quit Claim Deed | -- | -- | |
| Deed | -- | -- | |
| Deed | $80,000 | -- |
Mortgage History
| Date | Status | Loan Amount | Loan Type |
|---|---|---|---|
| Open | $274,500 | New Conventional | |
| Previous Owner | $195,000 | New Conventional | |
| Previous Owner | $84,600 | No Value Available | |
| Closed | $50,000 | No Value Available |
Source: Pikes Peak REALTOR® Services
MLS Number: 8122865
APN: 63243-02-021
- 4842 S Old Brook Cir
- 4878 S Old Brook Cir
- 5210 Coneflower Ln
- 4504 Bell Flower Dr
- 5441 E Old Farm Cir
- 4955 Chickweed Dr
- 5183 Solar Ridge Dr
- 5117 Solar Ridge Dr
- 4958 Wood Brook Ct
- 5002 Barnes Rd
- 4763 Yarrow Place
- 5256 Mountain Peak Point
- 5102 Rainbow Harbour Cir
- 4644 High Springs Ct
- 4626 High Springs Ct
- 4336 Adam Mark Point
- 4652 Excalibur Ct
- 4698 High Springs Ct
- 5440 Jennifer Ln
- 4450 Chaparral Rd
- 5130 Rainbow Harbour Cir
- 5850 Welkin Cir
- 5245 Quasar Ct
- 4672 Saddle Ridge Dr
- 4090 Rio Vista Dr
- 4689 Skywriter Cir
- 5234 Prominence Point Unit 5234
- 3915 Vicksburg Terrace
- 4905 Artistic Cir
- 4790 Findon Place
- 4801 Pacer Ln
- 4745 Paramount Place Unit 6
- 6270 Barnes Rd
- 3714 Oro Blanco Dr
- 4535 N Carefree Cir Unit A
- 6010 Prairie Hills View
- 4414 Montebello Dr
- 4330 Burton Way
- 5923 Tutt Blvd
- 3755 Tutt Blvd







