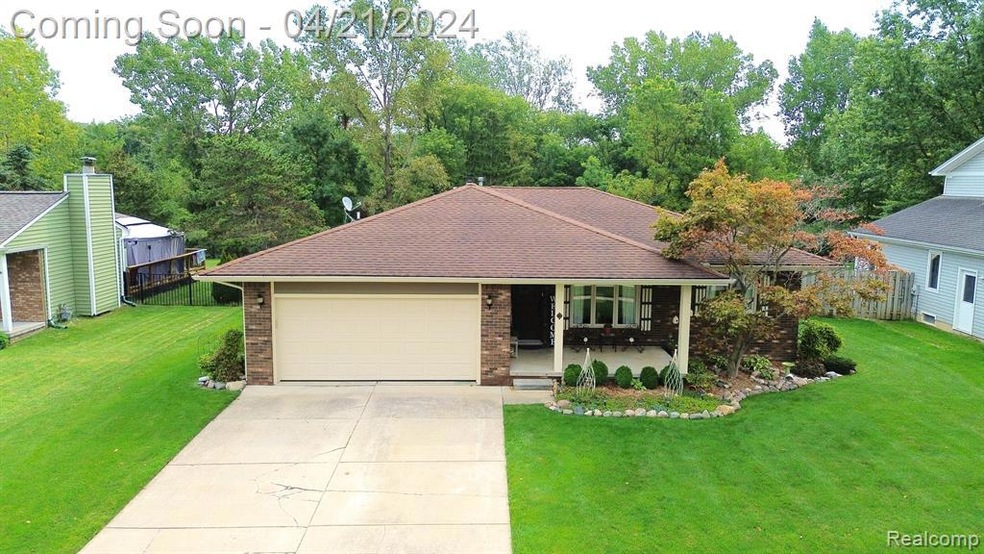
$335,000
- 3 Beds
- 1 Bath
- 1,608 Sq Ft
- 51060 Blackwell St
- New Baltimore, MI
Step into timeless charm with this beautifully maintained 3-bedroom, 1-bath colonial offering 1608 sqft of living space located just steps from downtown New Baltimore and minutes from the beach. Nestled in the heart of the historic district, this home includes the adjacent vacant lot—offering rare extra space perfect for backyard entertaining, gardening, or future possibilities. Inside, you’ll
Holly Amato EXP Realty Main
