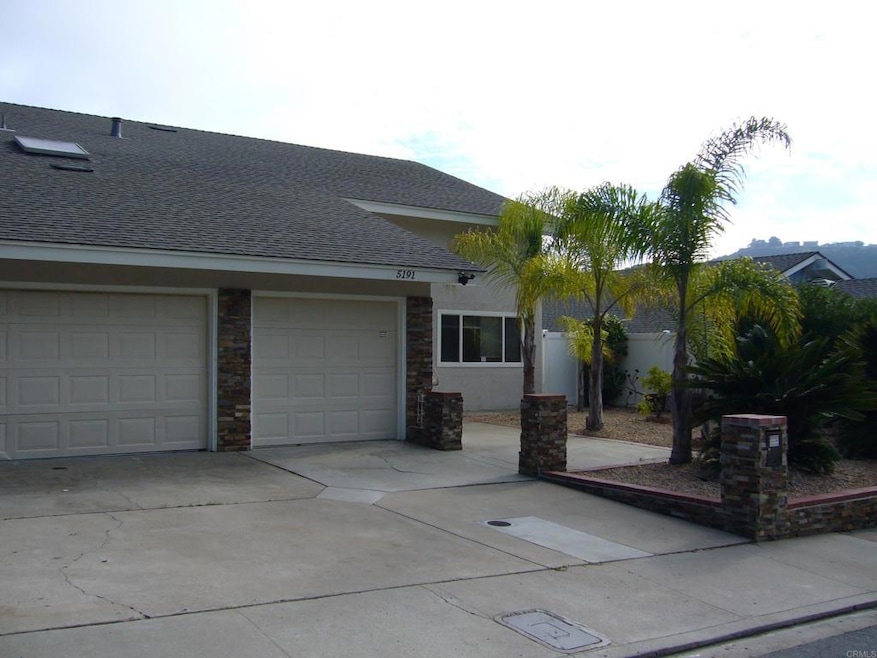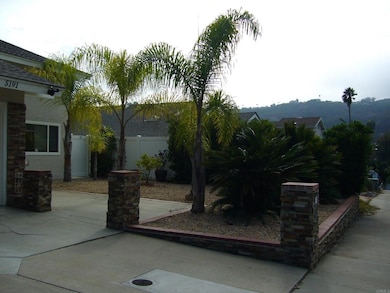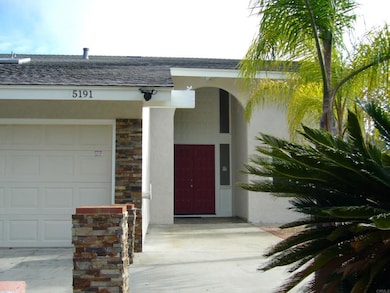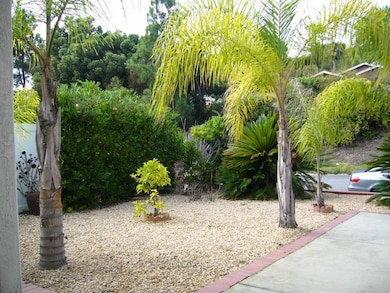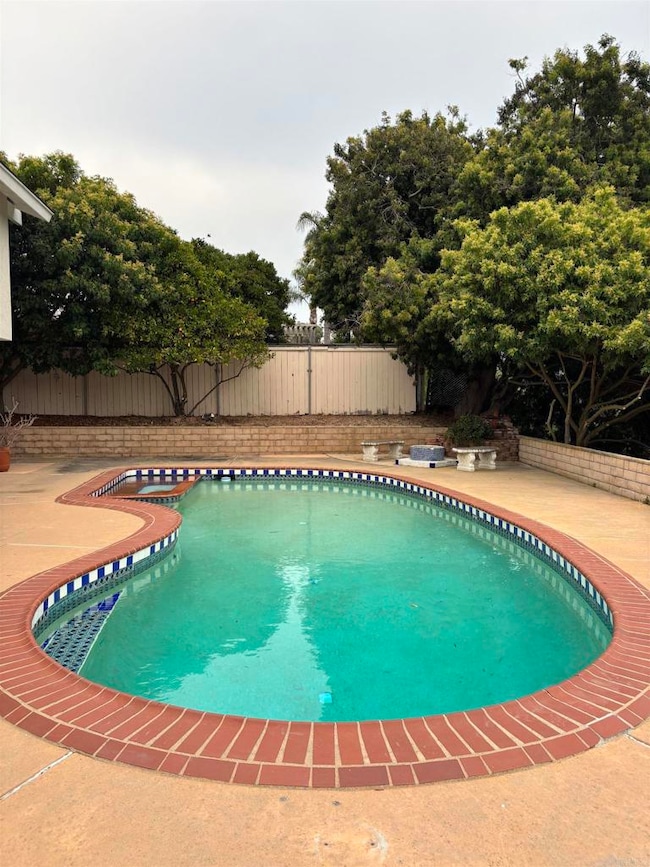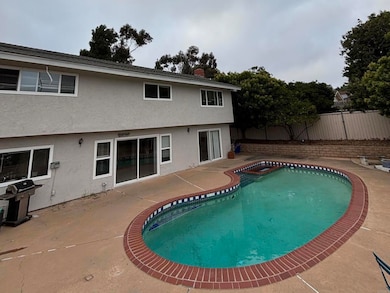5191 Bothe Ave San Diego, CA 92122
University City NeighborhoodHighlights
- In Ground Pool
- Sauna
- Open Floorplan
- Spreckels Elementary School Rated A-
- 2.64 Acre Lot
- Mountain View
About This Home
Ready for Immediate Move-In. Beautiful 2 Story Home With a Scenic View from the Backyard. Offering a Luxurious Living Area with abundance of space. This Home Features: 5 Bedrooms (One Bedroom on 1st Floor), 3 Full Baths Plus 1 Bonus Room which Can be An Office or Guest Room, A Fireplace in the Family Room, Fresh Paint Throughout, New Stainless Steel Stove & Refrigerator, New Light Fixtures and Fans, Wood and Tile Flooring, New lighting in the Outdoor Pool Area, 2 Attached Car Garages (1 car and a 2 Car). Enjoy Your Very Own Resort at Home With a Fantastic Private Backyard and a Sparkling Pool. Great for Entertaining and Grilling. Close To All: Parks, Trails, Beaches, Shopping, Schools, Libraries, and Easy Access to the Freeways.
Listing Agent
LPT Realty, Inc. Brokerage Phone: 619-977-6569 License #01473734 Listed on: 08/31/2025

Home Details
Home Type
- Single Family
Est. Annual Taxes
- $8,732
Year Built
- Built in 1972
Lot Details
- 2.64 Acre Lot
- Partially Fenced Property
- Brick Fence
- Private Yard
Parking
- 3 Car Attached Garage
- 3 Open Parking Spaces
- Parking Available
- Two Garage Doors
- Driveway
Property Views
- Mountain
- Neighborhood
Home Design
- Traditional Architecture
- Entry on the 1st floor
- Turnkey
- Shingle Roof
Interior Spaces
- 2,279 Sq Ft Home
- 2-Story Property
- Open Floorplan
- Ceiling Fan
- Blinds
- Double Door Entry
- Sliding Doors
- Family Room Off Kitchen
- Living Room with Fireplace
- Dining Room
- Bonus Room
- Sauna
- Home Security System
Kitchen
- Open to Family Room
- Breakfast Bar
- Gas and Electric Range
- Dishwasher
- Kitchen Island
- Granite Countertops
- Disposal
Bedrooms and Bathrooms
- 5 Bedrooms | 1 Main Level Bedroom
- Mirrored Closets Doors
- 3 Full Bathrooms
- Dual Vanity Sinks in Primary Bathroom
- Bathtub
- Walk-in Shower
Laundry
- Laundry Room
- Laundry in Garage
- Dryer
- Washer
Outdoor Features
- In Ground Pool
- Exterior Lighting
Utilities
- Cooling Available
- Forced Air Heating System
- Natural Gas Connected
- Cable TV Available
Listing and Financial Details
- Security Deposit $6,000
- Available 9/1/25
- Assessor Parcel Number 6706204000
Community Details
Overview
- No Home Owners Association
Recreation
- Park
Pet Policy
- Call for details about the types of pets allowed
Map
Source: California Regional Multiple Listing Service (CRMLS)
MLS Number: PTP2506653
APN: 670-620-40
- 5522 Bloch St
- 2729 Gobat Ave
- 4690 Lisann St
- 4687 Murat Ct
- 2871 Caminito Merion
- 2885 Caminito Merion
- 4654 Lisann St
- 2925 Fried Ave
- 2927 Governor Dr
- 7835 La Jolla Vista Dr
- 3112 Luna Ave
- 3003 Fried Ave
- 2742 Ariane Dr Unit 153
- 8037 Caminito Mallorca
- 4080 Rosenda Ct Unit 203
- 8280 Caminito Sonoma
- 5822 Stadium St
- 6489 Caminito Catalan
- 5777 Desert View Dr
- 3348 Caminito Vasto
- 2880 Murat St
- 3167 Carnegie Place
- 8088 Caminito Mallorca
- 2585 Caminito Muirfield
- 4095 Rosenda Ct Unit 249
- 8271 Caminito Modena
- 7806 Via Capri
- 6595 Caminito Catalan
- 2771 Saint Laurent Place
- 8266 Caminito Modena
- 3252 Jemez Dr
- 8246 Caminito Modena
- 6099 Scripps St
- 4015 Porte la Paz Unit 136
- 8197 Via Mallorca
- 4050 Porte la Paz Unit 2
- 4070 Porte la Paz
- 7742 Via Capri
- 3617 Martha St
- 3665 Argonne St Unit 3665
