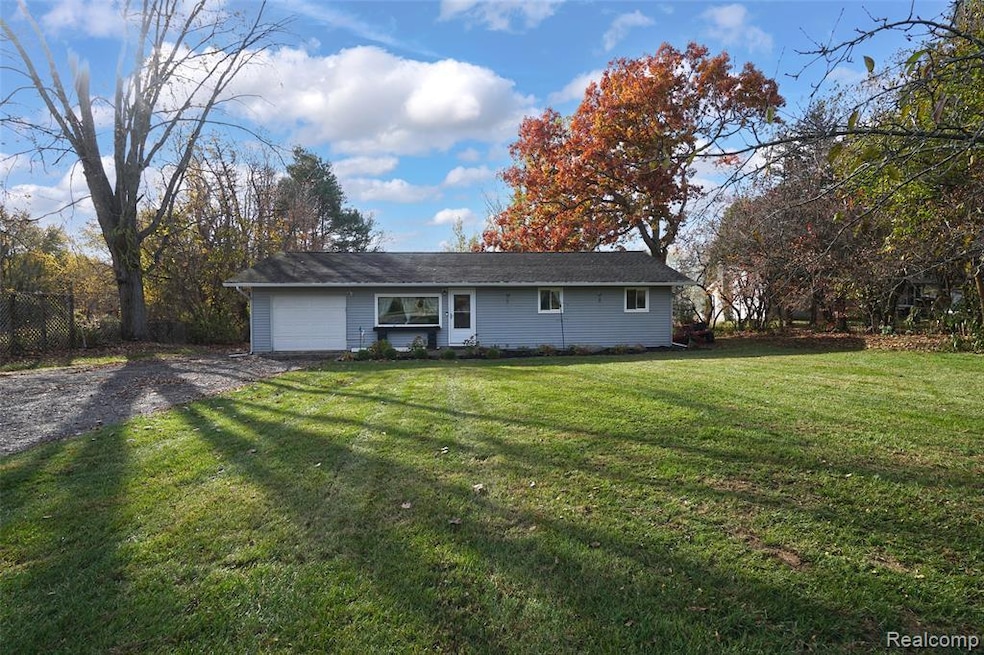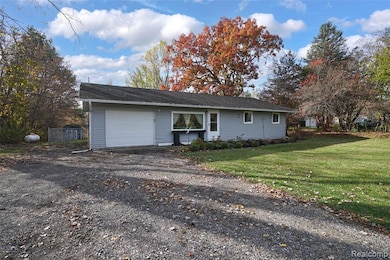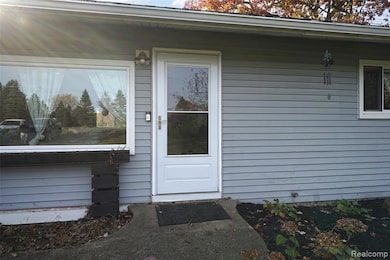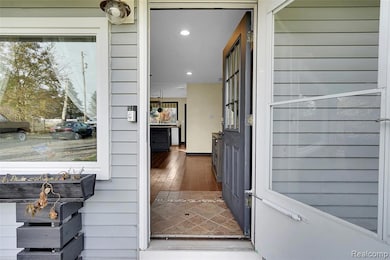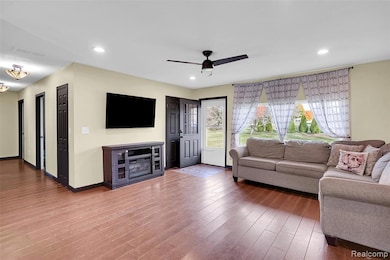5191 Pratt Rd Metamora, MI 48455
Estimated payment $1,360/month
Highlights
- Deck
- Ground Level Unit
- 1 Car Direct Access Garage
- Ranch Style House
- No HOA
- Oversized Parking
About This Home
Charming ranch home on over half acre lot with peaceful country feel, fenced-in back yard, shed and extra deep 1 car attached garage. Open to the living room kitchen features nice cabinetry with soft-close drawers, floating shelves, gas range/oven, butcher block countertop and island with quartz counter. Hardwood floors in kitchen, living room and hallway. The home has 3 bedrooms, full bathroom and laundry off the kitchen. Originally, the laundry room also served as a half bath, but subsequently the sink and toilet have been removed. All hookup connections are still in place, so it could be reinstated as a lavatory if desired. Updates in the last ten years or so include windows, furnace, AC, ductwork, roof, well and water softener. Move in condition, immediate occupancy at closing.
Home Details
Home Type
- Single Family
Est. Annual Taxes
Year Built
- Built in 1968 | Remodeled in 2017
Lot Details
- 0.57 Acre Lot
- Lot Dimensions are 96 x 246 x 105 x 285
- Back Yard Fenced
- Level Lot
Home Design
- Ranch Style House
- Composition Roof
- Asphalt Roof
- Vinyl Construction Material
Interior Spaces
- 1,120 Sq Ft Home
- Ceiling Fan
- Crawl Space
Kitchen
- Free-Standing Gas Range
- Microwave
- Dishwasher
Bedrooms and Bathrooms
- 3 Bedrooms
- 1 Full Bathroom
Laundry
- Laundry Room
- Dryer
- Washer
Parking
- 1 Car Direct Access Garage
- Oversized Parking
- Front Facing Garage
- Garage Door Opener
Outdoor Features
- Deck
- Shed
Location
- Ground Level Unit
Utilities
- Forced Air Heating and Cooling System
- Heating System Uses Propane
- Programmable Thermostat
- Liquid Propane Gas Water Heater
- High Speed Internet
Community Details
- No Home Owners Association
- Laundry Facilities
Listing and Financial Details
- Assessor Parcel Number 01000800700
Map
Home Values in the Area
Average Home Value in this Area
Tax History
| Year | Tax Paid | Tax Assessment Tax Assessment Total Assessment is a certain percentage of the fair market value that is determined by local assessors to be the total taxable value of land and additions on the property. | Land | Improvement |
|---|---|---|---|---|
| 2025 | $1,521 | $62,500 | $0 | $0 |
| 2024 | $489 | $60,900 | $0 | $0 |
| 2023 | $467 | $55,700 | $0 | $0 |
| 2022 | $1,383 | $48,900 | $0 | $0 |
| 2021 | $1,282 | $44,700 | $0 | $0 |
| 2020 | $1,125 | $42,000 | $0 | $0 |
| 2019 | $381 | $41,900 | $0 | $0 |
| 2018 | $1,114 | $38,262 | $38,262 | $0 |
| 2017 | $964 | $37,988 | $0 | $0 |
| 2016 | $320 | $37,062 | $37,062 | $0 |
| 2015 | -- | $33,917 | $0 | $0 |
| 2014 | -- | $32,111 | $32,111 | $0 |
| 2013 | -- | $31,794 | $31,794 | $0 |
Property History
| Date | Event | Price | List to Sale | Price per Sq Ft | Prior Sale |
|---|---|---|---|---|---|
| 12/02/2025 12/02/25 | Price Changed | $235,000 | -2.1% | $210 / Sq Ft | |
| 11/01/2025 11/01/25 | For Sale | $240,000 | +33.3% | $214 / Sq Ft | |
| 11/10/2020 11/10/20 | Sold | $180,000 | +0.1% | $161 / Sq Ft | View Prior Sale |
| 10/01/2020 10/01/20 | Pending | -- | -- | -- | |
| 09/23/2020 09/23/20 | For Sale | $179,900 | +204.9% | $161 / Sq Ft | |
| 03/05/2012 03/05/12 | Sold | $59,000 | -18.5% | $53 / Sq Ft | View Prior Sale |
| 01/17/2012 01/17/12 | Pending | -- | -- | -- | |
| 08/23/2011 08/23/11 | For Sale | $72,400 | -- | $65 / Sq Ft |
Purchase History
| Date | Type | Sale Price | Title Company |
|---|---|---|---|
| Warranty Deed | $180,000 | None Available | |
| Quit Claim Deed | -- | -- | |
| Warranty Deed | $124,000 | -- | |
| Warranty Deed | $59,000 | -- | |
| Deed | $34,100 | -- | |
| Sheriffs Deed | $115,000 | -- | |
| Sheriffs Deed | $115,000 | -- | |
| Warranty Deed | $55,000 | -- | |
| Warranty Deed | $55,000 | -- |
Mortgage History
| Date | Status | Loan Amount | Loan Type |
|---|---|---|---|
| Open | $174,600 | New Conventional | |
| Previous Owner | $60,204 | Purchase Money Mortgage | |
| Previous Owner | $34,178 | FHA |
Source: Realcomp
MLS Number: 20251050586
APN: 010-008-007-00
- 3745 Green Corners Rd
- 5043 Hidden Ridge Dr
- 5035 Hidden Ridge Rd
- 12439 Hill Rd
- 2681 Hadley Rd
- 5177 Merwin Rd
- 4693 Hegel Rd
- 11396 Hill Rd
- 3872 Woodland Dr
- 2658 Bullock Rd
- 0 Shinanguag Dr Unit 20251029355
- VL Hegel Rd
- 005 Lakeshore Dr
- 5012 Vista Bay Trail
- 5041 Vista Bay Trail
- 6.5 ACRES VL Lake Lapeer Dr
- VL 1.98 Ac Lake Lapeer Dr
- 2948 Island Point Dr
- 1859 S Elba Rd
- 5116 Hadley Rd
- 0 S State Rd Unit 20250026615
- 5619 Lakeview Blvd
- 5719 Lakeview Blvd
- 10241 Hegel Rd
- 10250 Mill Pointe Dr Unit 7
- 8536 Perry Rd Unit 2
- 8536 Perry Rd Unit 3
- 9418 Rayna Dr Unit 62
- 9418 Rayna Dr Unit Condo
- 356 E Clark St
- 10364 Davison Rd
- 1000 Charter Oaks Dr
- 72 Village Ct
- 9175 Chatwell Club Dr
- 1000 Charter Oaks Dr
- 15 S Church St
- 375 #4 Granger Rd Unit 4
- 912 N State Rd
- 912 N State Rd Unit 10
- 912 N State Rd Unit 9
