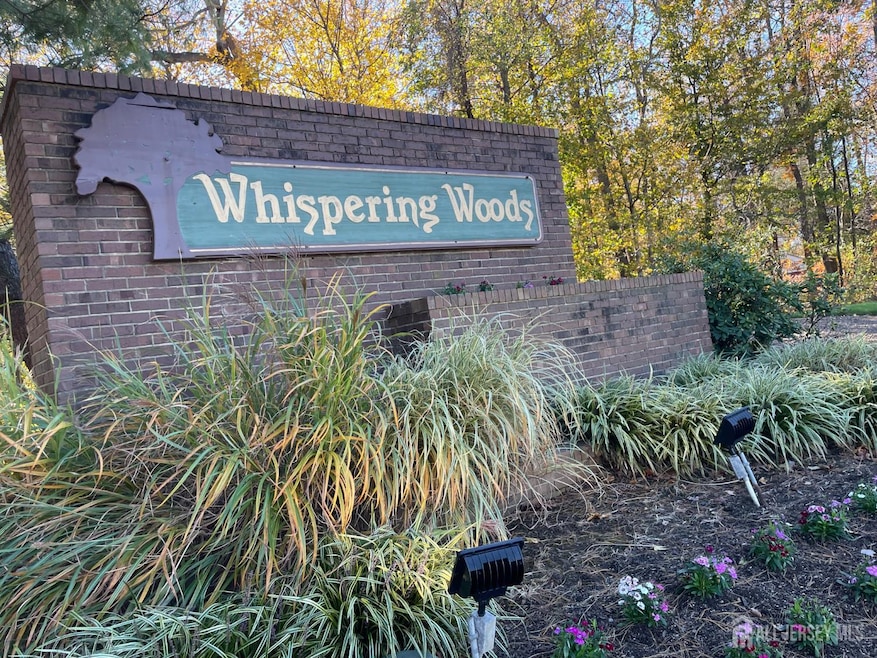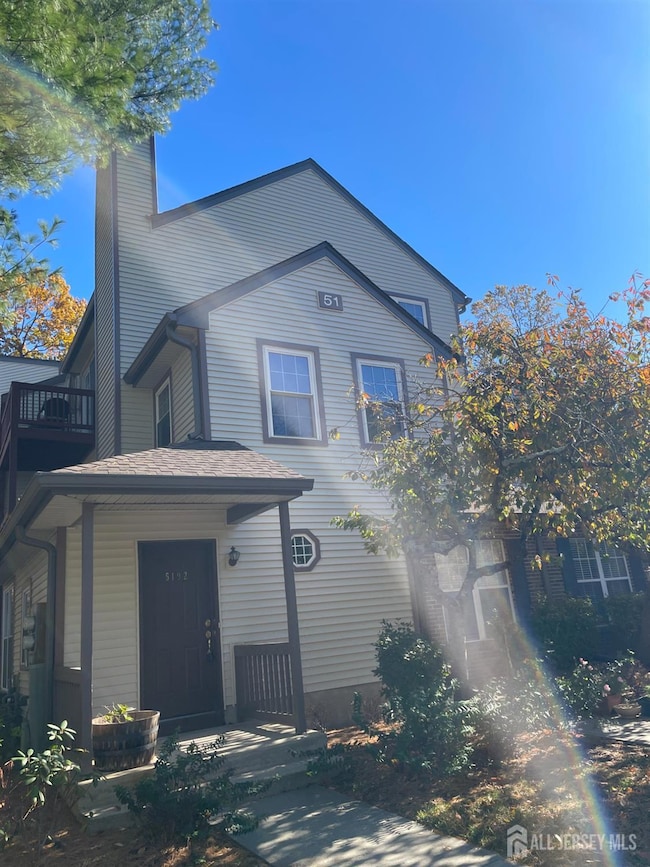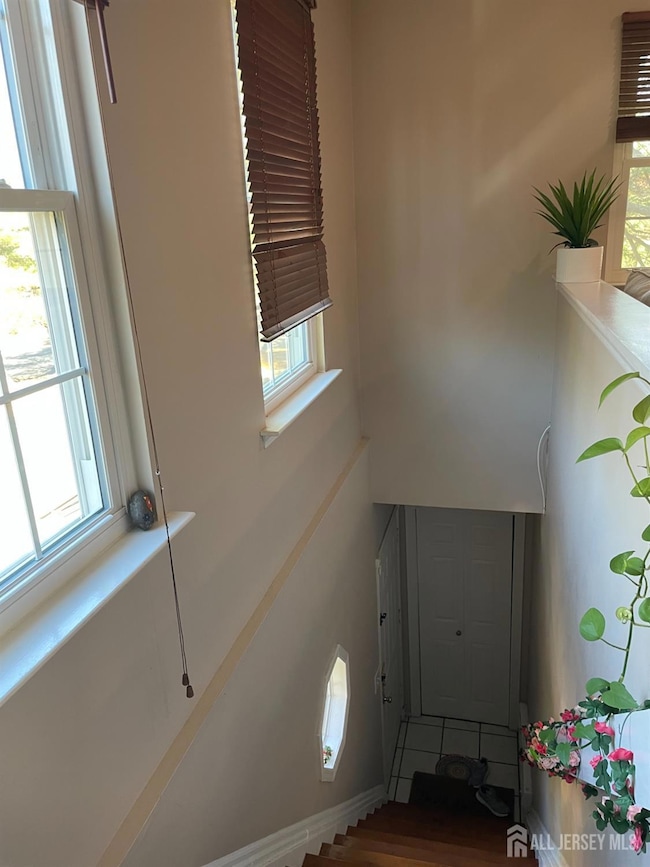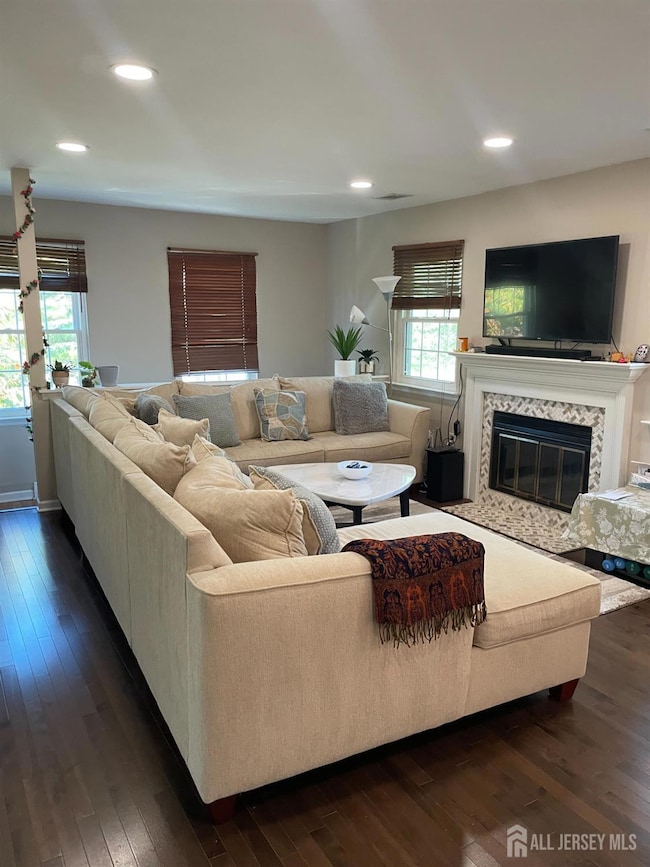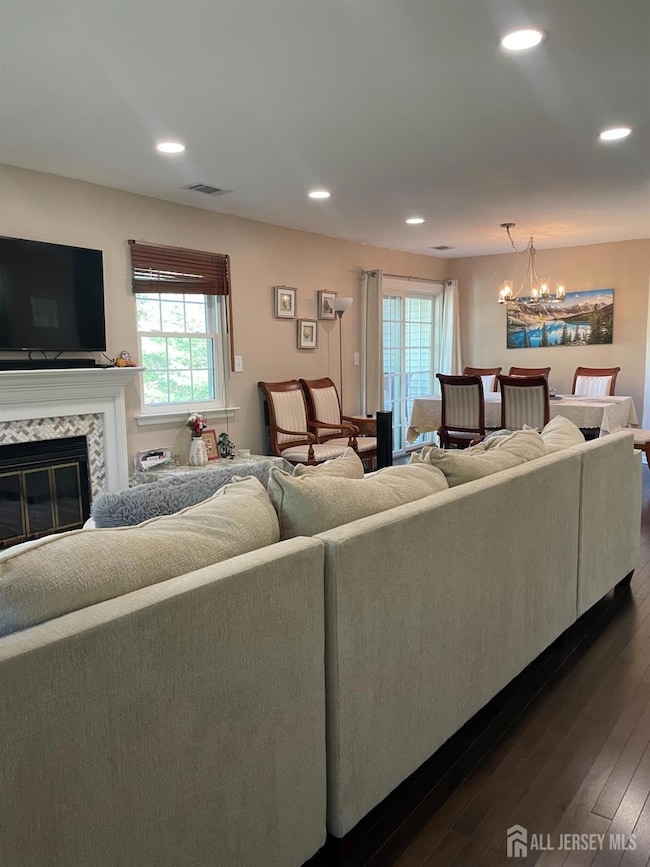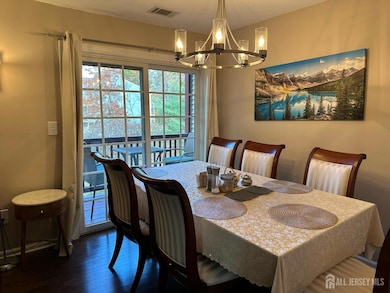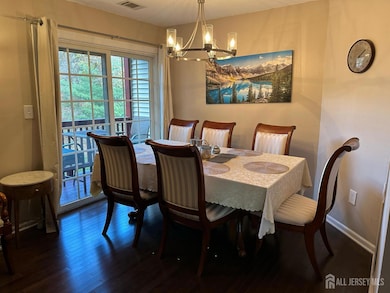5192 Beech Ct Monmouth Junction, NJ 08852
Highlights
- Cathedral Ceiling
- Wood Flooring
- Granite Countertops
- Brooks Crossing Elementary School Rated A
- End Unit
- Cul-De-Sac
About This Home
Welcome to this lovely well kept end unit 2 Bed 1 & 1/2 bath townhome in the desirable Whispering Woods development. The living room is updated with gleaming hardwood floors, recessed lighting. The spacious dining area opens to a cozy balcony perfect for warm summer nights and cool fall evenings. The kitchen has granite countertops with stainless steel appliances. Dishwasher (July 2025) The first floor has a spacious half bath and the utility room is equipped the stackable washer/dryer. Upstairs the master bedroom has high ceilings with a spacious closet and a jack and jill full bath. The full bath has a tub/shower combination. The second bedroom with a good size closet and a private balcony is perfect for visiting family/guests. The club house has a gym, pool for summers and tennis courts. There is also a lovely tot lot for kids. Close to shopping, Costco, The Home Depot and lots of restaurants. Schedule your showing today. Available 12/15
Townhouse Details
Home Type
- Townhome
Est. Annual Taxes
- $4,781
Year Built
- 1984
Lot Details
- 1,131 Sq Ft Lot
- End Unit
- Cul-De-Sac
Interior Spaces
- 2-Story Property
- Cathedral Ceiling
- Recessed Lighting
- Wood Burning Fireplace
- Combination Dining and Living Room
- Utility Room
Kitchen
- Gas Oven or Range
- Microwave
- Dishwasher
- Granite Countertops
Flooring
- Wood
- Laminate
- Ceramic Tile
Bedrooms and Bathrooms
- 2 Bedrooms
- Walk-In Closet
- Primary Bathroom is a Full Bathroom
Laundry
- Laundry Room
- Dryer
- Washer
Parking
- Open Parking
- Assigned Parking
Utilities
- Forced Air Heating and Cooling System
- Underground Utilities
- Gas Water Heater
Listing and Financial Details
- Tenant pays for all utilities, cable TV
- 12 Month Lease Term
Community Details
Overview
- Whispering Woods Subdivision
Pet Policy
- No Pets Allowed
Map
Source: All Jersey MLS
MLS Number: 2607117R
APN: 21-00084-03-05192
- 5081 Beech Ct
- 7041 Elm Ct
- 1106 Hickory Ct
- 209 Gambocz Ct
- 1111 Hickory Ct
- 4031 Bayberry Ct
- 4162 Bayberry Ct Unit 4162
- 3011 Cypress Ct
- 206 Ash Ct
- 32 Magnolia Ct
- 22 Witch Hazel Ct Unit 2
- 30 Magnolia Ct
- 6 Condor Ct
- 586 Ridge Rd
- 9 Kearns Place Unit 3805
- 4 Donner Ct
- 6 Donner Ct
- 124 Kingsland Cir
- 147 Major Rd
- 45 Old New Rd
