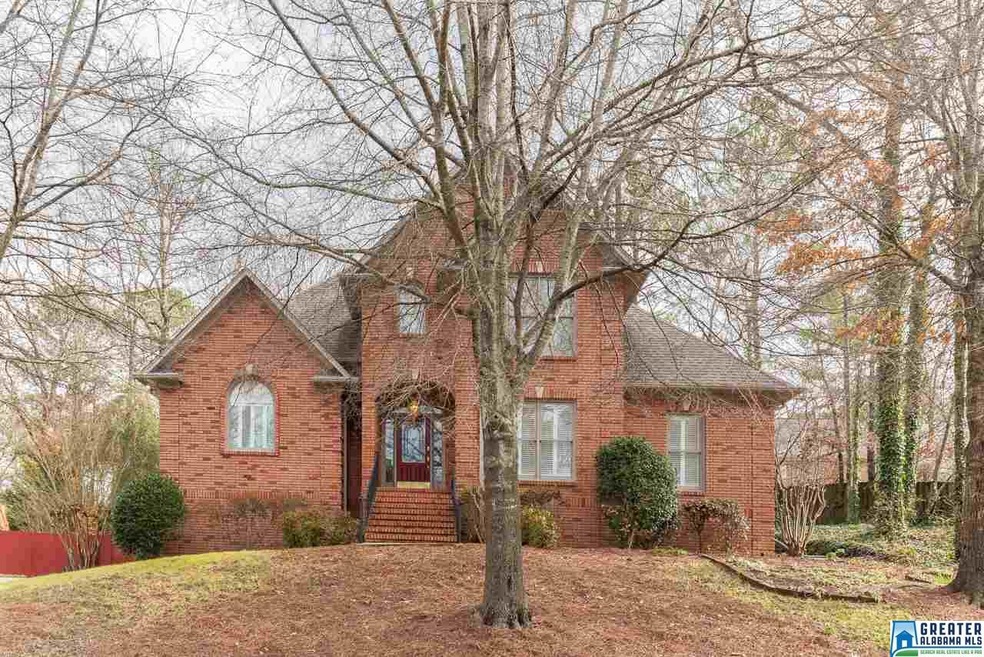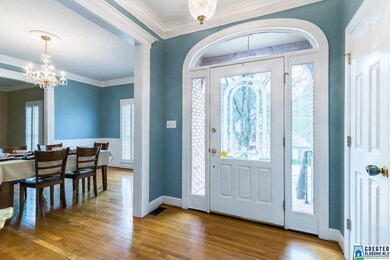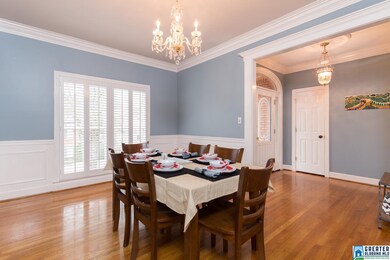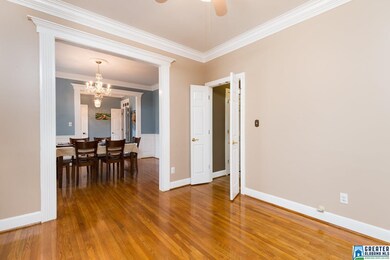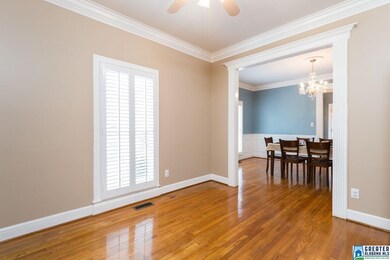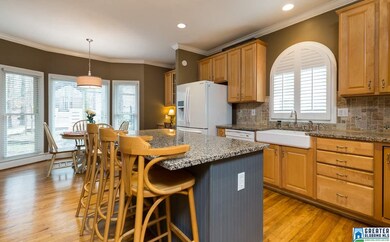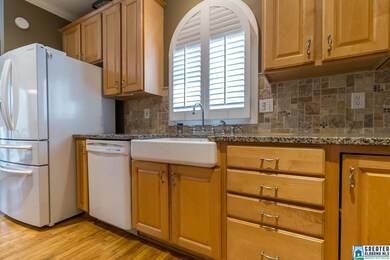
5192 Park Trace Dr Birmingham, AL 35244
Highlights
- In Ground Pool
- Screened Deck
- Wood Flooring
- Trace Crossings Elementary School Rated A
- Cathedral Ceiling
- Main Floor Primary Bedroom
About This Home
As of June 2017Walking distance to Trace Crossings Elem. & Hoover High, this gorgeous brick home is waiting for you! The Family Rm is complete w/ hardwood flooring, cr. molding, tile surround-gas fireplace & french doors leading into the beautiful kitchen. The Kitchen features granite countertops, huge island, recessed lighting, tile backsplash, kohler ceramic farmhouse sink, breakfast area w/ bay windows & a cozy computer nook. The Dining Room is huge & has hardwood flooring, cr. molding plantation shutters & opens into a roomy office/study! The Master offers sep. walk-in closets & a beautiful bath w/ soaring ceilings, sep vanities, jetted tub, sep shower & picturesque window! Upstairs you will find 3 large bedrooms; 2 w/ jack/jill bath & 1 w/ private full bath. The basement is finished & comes complete w/ a huge rec room, an oversized bonus rm. w/ a closet & a full bath! Other features of this home include full generator, fresh neutral paint, plantation shutters, screened porch & so much more!
Home Details
Home Type
- Single Family
Est. Annual Taxes
- $3,519
Year Built
- 1994
Lot Details
- Fenced Yard
- Few Trees
HOA Fees
- $29 Monthly HOA Fees
Parking
- 2 Car Garage
- Basement Garage
- Side Facing Garage
- Driveway
Interior Spaces
- 1.5-Story Property
- Crown Molding
- Smooth Ceilings
- Cathedral Ceiling
- Recessed Lighting
- Self Contained Fireplace Unit Or Insert
- Gas Fireplace
- Window Treatments
- Bay Window
- French Doors
- Family Room with Fireplace
- Dining Room
- Home Office
- Bonus Room
- Play Room
- Screened Porch
- Basement Fills Entire Space Under The House
- Pull Down Stairs to Attic
Kitchen
- Electric Oven
- Gas Cooktop
- Built-In Microwave
- Dishwasher
- Kitchen Island
- Tile Countertops
- Disposal
Flooring
- Wood
- Carpet
- Laminate
- Tile
Bedrooms and Bathrooms
- 4 Bedrooms
- Primary Bedroom on Main
- Walk-In Closet
- Split Vanities
- Hydromassage or Jetted Bathtub
- Separate Shower
- Linen Closet In Bathroom
Laundry
- Laundry Room
- Laundry on main level
- Washer and Electric Dryer Hookup
Outdoor Features
- In Ground Pool
- Screened Deck
Utilities
- Central Air
- Heating System Uses Gas
- Underground Utilities
- Gas Water Heater
Listing and Financial Details
- Assessor Parcel Number 39-00-34-2-000-002.056
Community Details
Overview
- Mckay Management Association
Recreation
- Community Pool
Ownership History
Purchase Details
Home Financials for this Owner
Home Financials are based on the most recent Mortgage that was taken out on this home.Purchase Details
Home Financials for this Owner
Home Financials are based on the most recent Mortgage that was taken out on this home.Purchase Details
Home Financials for this Owner
Home Financials are based on the most recent Mortgage that was taken out on this home.Similar Homes in Birmingham, AL
Home Values in the Area
Average Home Value in this Area
Purchase History
| Date | Type | Sale Price | Title Company |
|---|---|---|---|
| Warranty Deed | $355,000 | -- | |
| Warranty Deed | $322,000 | -- | |
| Survivorship Deed | $312,900 | -- |
Mortgage History
| Date | Status | Loan Amount | Loan Type |
|---|---|---|---|
| Open | $300,000 | New Conventional | |
| Closed | $319,500 | New Conventional | |
| Previous Owner | $260,820 | VA | |
| Previous Owner | $30,000 | Credit Line Revolving | |
| Previous Owner | $254,200 | Unknown | |
| Previous Owner | $250,000 | No Value Available |
Property History
| Date | Event | Price | Change | Sq Ft Price |
|---|---|---|---|---|
| 08/17/2025 08/17/25 | Price Changed | $499,000 | -1.2% | $134 / Sq Ft |
| 08/01/2025 08/01/25 | Price Changed | $505,000 | -2.7% | $135 / Sq Ft |
| 06/15/2025 06/15/25 | For Sale | $519,000 | 0.0% | $139 / Sq Ft |
| 06/08/2025 06/08/25 | Off Market | $519,000 | -- | -- |
| 06/02/2025 06/02/25 | For Sale | $519,000 | +46.2% | $139 / Sq Ft |
| 06/14/2017 06/14/17 | Sold | $355,000 | -1.4% | $125 / Sq Ft |
| 01/09/2017 01/09/17 | Pending | -- | -- | -- |
| 01/05/2017 01/05/17 | For Sale | $359,900 | -- | $127 / Sq Ft |
Tax History Compared to Growth
Tax History
| Year | Tax Paid | Tax Assessment Tax Assessment Total Assessment is a certain percentage of the fair market value that is determined by local assessors to be the total taxable value of land and additions on the property. | Land | Improvement |
|---|---|---|---|---|
| 2024 | $3,519 | $50,840 | -- | -- |
| 2022 | $3,230 | $45,220 | $7,400 | $37,820 |
| 2021 | $2,884 | $40,450 | $7,400 | $33,050 |
| 2020 | $2,801 | $39,180 | $7,400 | $31,780 |
| 2019 | $2,791 | $39,180 | $0 | $0 |
| 2018 | $2,553 | $35,900 | $0 | $0 |
| 2017 | $2,543 | $35,760 | $0 | $0 |
| 2016 | $2,543 | $35,760 | $0 | $0 |
| 2015 | $2,556 | $35,940 | $0 | $0 |
| 2014 | $2,428 | $36,660 | $0 | $0 |
| 2013 | $2,428 | $36,660 | $0 | $0 |
Agents Affiliated with this Home
-
Jeff Dorough

Seller's Agent in 2025
Jeff Dorough
Keller Williams Metro South
(205) 382-4172
3 in this area
114 Total Sales
-
Brandi Ard

Seller's Agent in 2017
Brandi Ard
Decas Group, Inc.
(205) 447-0832
3 in this area
176 Total Sales
-
Jeff Newman

Buyer's Agent in 2017
Jeff Newman
ARC Realty Vestavia
(205) 296-4488
8 in this area
82 Total Sales
Map
Source: Greater Alabama MLS
MLS Number: 770602
APN: 39-00-34-2-000-002.056
- 143 Maple Trace
- 200 Maple Trace
- 1040 Clifton Rd
- 5308 Hickory Trace
- 5521 Magnolia Trace
- 1225 Lillian Terrace
- 2010 Swann Ln
- 1290 Claire Terrace
- 1298 Claire Terrace
- 317 Trace Ridge Rd
- 5424 Villa Trace
- 2416 Cahaba River Estates
- 5566 Lake Trace Dr
- 287 Trace Ridge Rd
- 1226 Lake Forest Cir
- 1123 Lake Forest Cir
- 1366 Scout Trace
- 1775 Deverell Ln Unit 5541
- 1313 Fairway View Ln
- 33 The Oaks Cir
