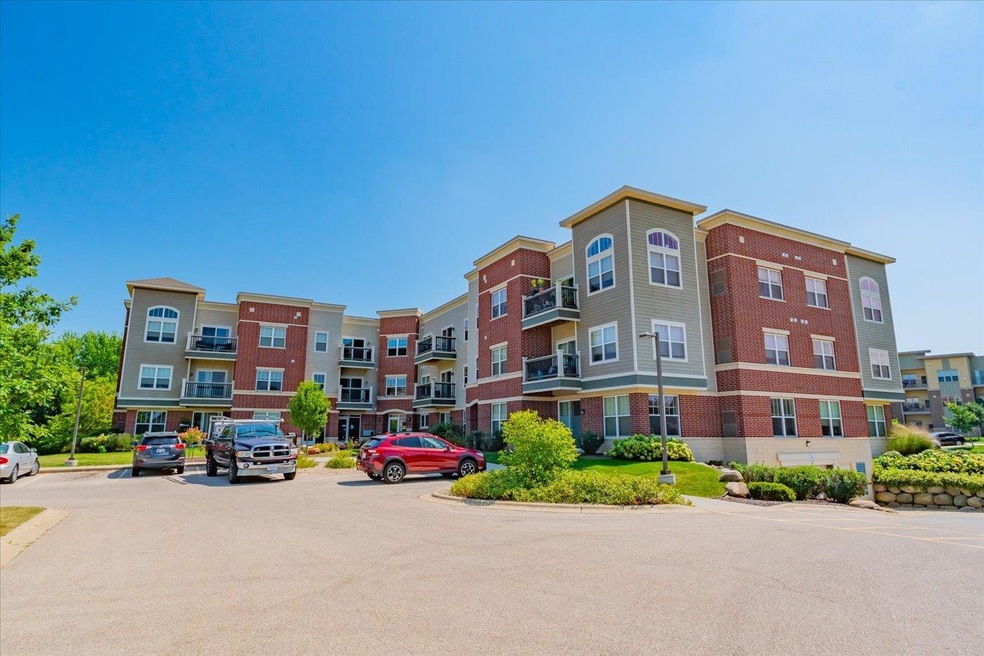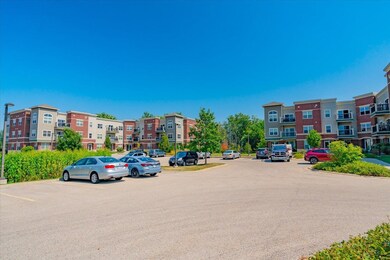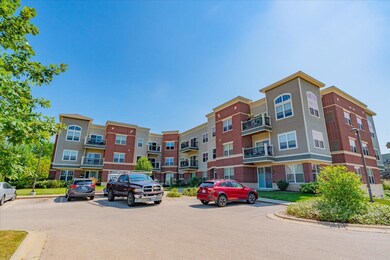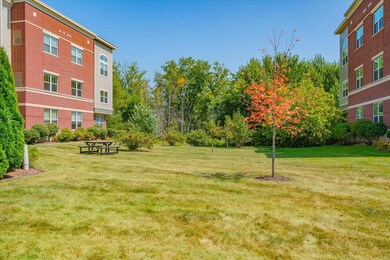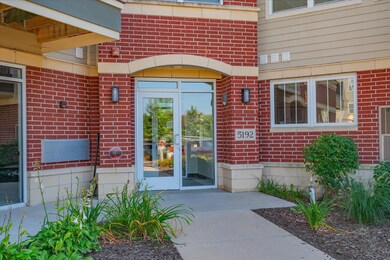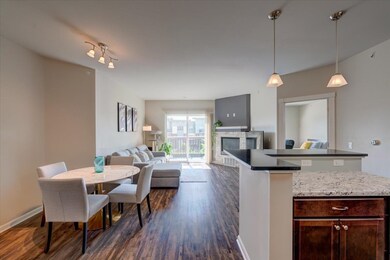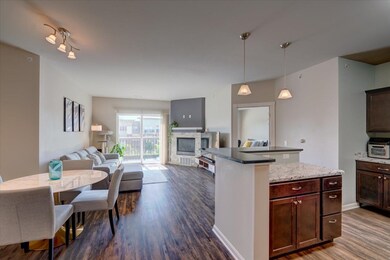
5192 Sassafras Dr Unit 307 Fitchburg, WI 53711
Highlights
- Fitness Center
- Open Floorplan
- Main Floor Bedroom
- West High School Rated A
- Deck
- 4-minute walk to Swan Creek Park
About This Home
As of April 2025Fabulous Opportunity Awaits! Immaculate top floor, end unit condo in Prairie Park at Swan Creek! Enjoy the bright, sunny living rm with a gas F/place opening to a pleasant deck with green space. The kitchen features a breakfast bar/island, beautiful cherry cabinets, SS appliance & granite counters. In-unit laundry with extra storage space. The owner’s suite has a bath w/a walk-in shower, linen closet & walk-in closet. The second bdrm is spacious w/beautiful tall windows/ceiling & a walk-in closet. The building offers a convenient fitness rm and a community rm perfect for hosting events or parties. Includes one heated parking space & a storage unit (307). Conveniently located 10 min to downtown, 15 min to west Madison, and about 15 min to EPIC! Don’t miss your chance to call this gem home!
Last Agent to Sell the Property
Real Broker LLC Brokerage Phone: 608-957-2683 Listed on: 02/27/2025
Last Buyer's Agent
SCWMLS Non-Member
South Central Non-Member
Property Details
Home Type
- Condominium
Est. Annual Taxes
- $4,291
Year Built
- Built in 2014
HOA Fees
- $334 Monthly HOA Fees
Home Design
- Garden Home
- Brick Exterior Construction
- Stone Exterior Construction
Interior Spaces
- 1,241 Sq Ft Home
- Open Floorplan
Kitchen
- Breakfast Bar
- Oven or Range
- Microwave
- Dishwasher
- Disposal
Bedrooms and Bathrooms
- 2 Bedrooms
- Main Floor Bedroom
- Walk-In Closet
- 2 Full Bathrooms
- Bathroom on Main Level
- Bathtub
Laundry
- Laundry on main level
- Dryer
- Washer
Parking
- Garage
- Heated Garage
- Garage Door Opener
- Driveway Level
Schools
- Leopold Elementary School
- Cherokee Heights Middle School
- West High School
Additional Features
- Accessible Approach with Ramp
- Deck
- Property is near a bus stop
- Forced Air Cooling System
Listing and Financial Details
- Assessor Parcel Number 0609-113-0762-2
Community Details
Overview
- Association fees include parking, hot water, water/sewer, trash removal, snow removal, common area maintenance, common area insurance, reserve fund
- 32 Units
- Located in the Prairie Park at Swan master-planned community
- Property Manager
- Greenbelt
Amenities
- Elevator
Recreation
- Fitness Center
Ownership History
Purchase Details
Home Financials for this Owner
Home Financials are based on the most recent Mortgage that was taken out on this home.Purchase Details
Home Financials for this Owner
Home Financials are based on the most recent Mortgage that was taken out on this home.Purchase Details
Home Financials for this Owner
Home Financials are based on the most recent Mortgage that was taken out on this home.Similar Homes in the area
Home Values in the Area
Average Home Value in this Area
Purchase History
| Date | Type | Sale Price | Title Company |
|---|---|---|---|
| Deed | $315,000 | None Listed On Document | |
| Condominium Deed | $201,400 | None Available | |
| Condominium Deed | $640,000 | None Available |
Mortgage History
| Date | Status | Loan Amount | Loan Type |
|---|---|---|---|
| Open | $252,000 | New Conventional | |
| Previous Owner | $161,100 | New Conventional | |
| Previous Owner | $0 | Construction | |
| Previous Owner | $3,458,000 | Construction |
Property History
| Date | Event | Price | Change | Sq Ft Price |
|---|---|---|---|---|
| 04/14/2025 04/14/25 | Sold | $315,000 | +1.6% | $254 / Sq Ft |
| 02/27/2025 02/27/25 | For Sale | $309,900 | +53.9% | $250 / Sq Ft |
| 09/23/2020 09/23/20 | Sold | $201,400 | 0.0% | $162 / Sq Ft |
| 08/12/2020 08/12/20 | For Sale | $201,400 | -- | $162 / Sq Ft |
Tax History Compared to Growth
Tax History
| Year | Tax Paid | Tax Assessment Tax Assessment Total Assessment is a certain percentage of the fair market value that is determined by local assessors to be the total taxable value of land and additions on the property. | Land | Improvement |
|---|---|---|---|---|
| 2024 | $4,292 | $271,200 | $37,800 | $233,400 |
| 2023 | $4,337 | $224,000 | $37,800 | $186,200 |
| 2021 | $4,229 | $196,500 | $33,400 | $163,100 |
| 2020 | $3,963 | $192,700 | $31,400 | $161,300 |
| 2019 | $0 | $0 | $0 | $0 |
| 2018 | $0 | $0 | $0 | $0 |
| 2017 | $358 | $0 | $0 | $0 |
| 2016 | $358 | $0 | $0 | $0 |
| 2015 | $358 | $19,000 | $10,000 | $9,000 |
| 2014 | $226 | $10,000 | $10,000 | $0 |
| 2013 | $219 | $10,000 | $10,000 | $0 |
Agents Affiliated with this Home
-
C
Seller's Agent in 2025
Cheng Real Estat Group
Real Broker LLC
-
S
Buyer's Agent in 2025
SCWMLS Non-Member
South Central Non-Member
-
C
Seller's Agent in 2020
Charles Wills
The Wills Agency
-
J
Buyer's Agent in 2020
Jack Cheng
Real Broker LLC
Map
Source: South Central Wisconsin Multiple Listing Service
MLS Number: 1994151
APN: 0609-113-0762-2
- 5196 Sassafras Dr Unit 313
- 5192 Sassafras Dr Unit 311
- 5192 Sassafras Dr Unit 110
- 5194 Sassafras Dr Unit 103
- 5194 Sassafras Dr Unit 211
- 2813 Crinkle Root Dr
- 2811 Crinkle Root Dr
- 2803 Crinkle Root Dr
- 2805 Crinkle Root Dr
- 2815 Crinkle Root Dr
- 2817 Crinkle Root Dr
- 5215 Sassafras Dr
- 5217 Sassafras Dr
- 5219 Sassafras Dr
- 5221 Sassafras Dr
- 5220 Teaberry Ln
- 2813 No Oaks Ridge
- 2811 No Oaks Ridge
- 14 S Gardens Way
- 2869 Larkspur Ln
