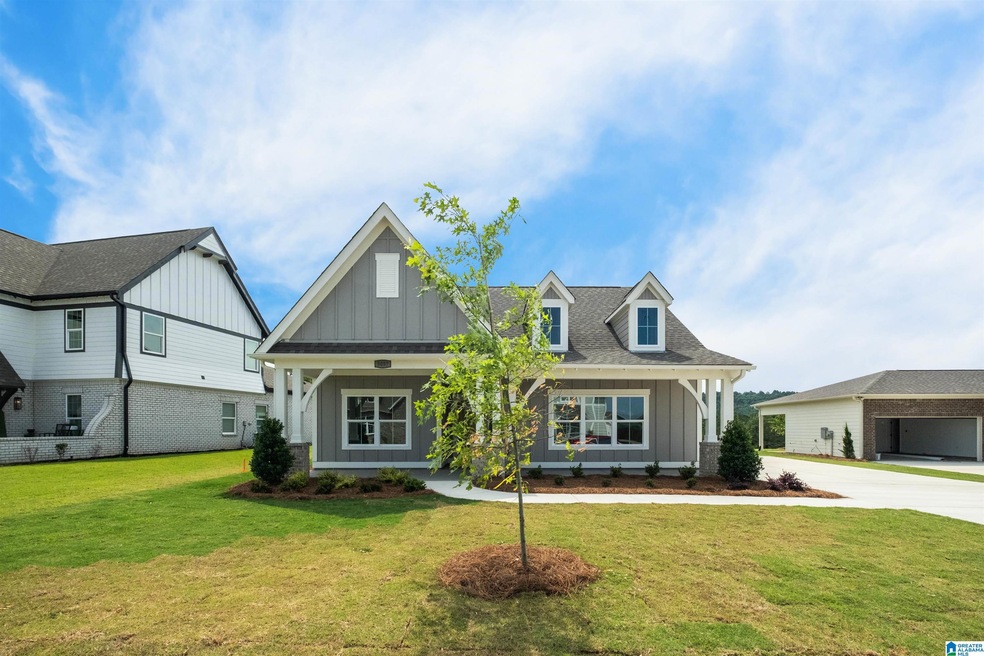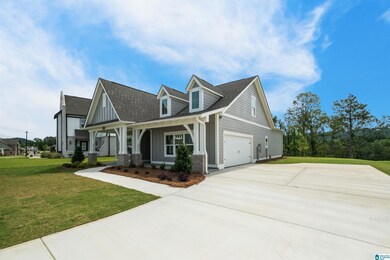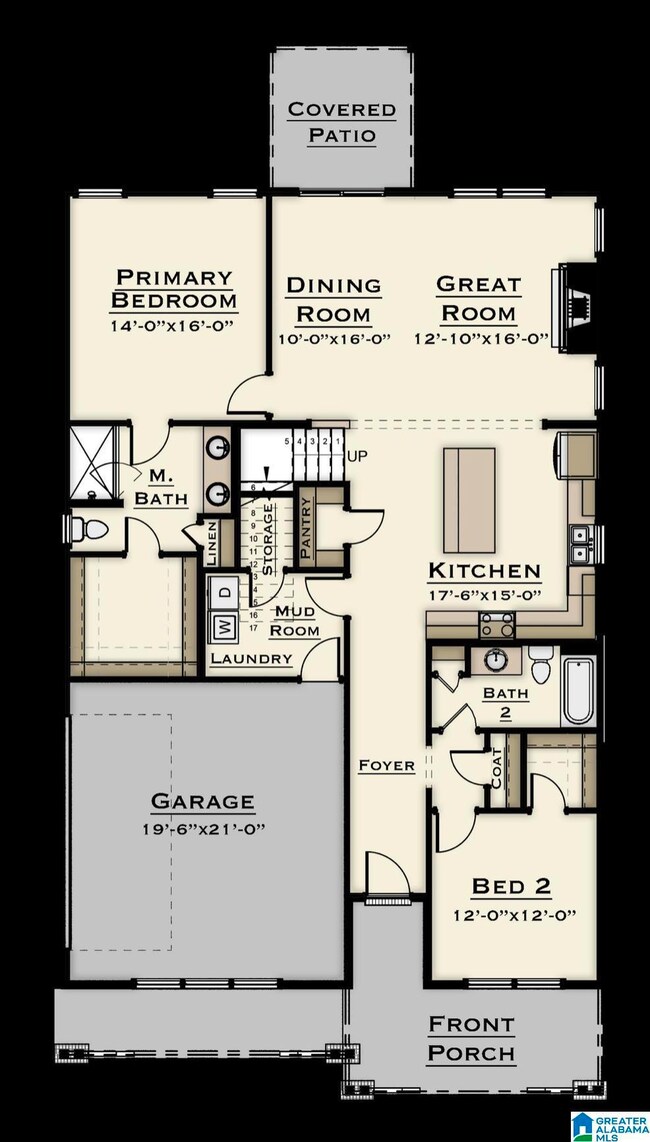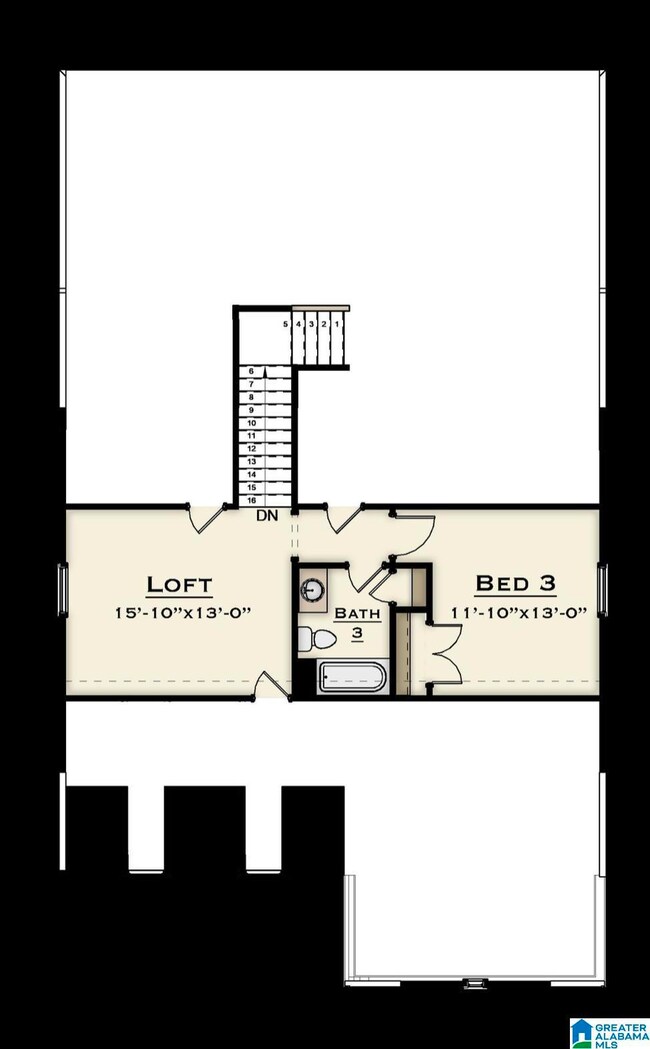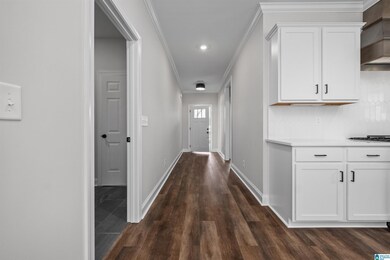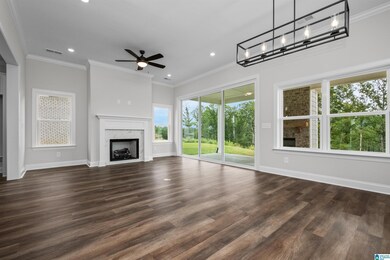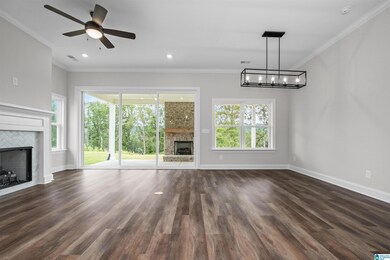5192 Simms Ridge Pelham, AL 35124
Estimated payment $3,035/month
4
Beds
3
Baths
2,085
Sq Ft
$230
Price per Sq Ft
Highlights
- Outdoor Pool
- Mountain View
- 2 Fireplaces
- Pelham Ridge Elementary School Rated A-
- Attic
- Stone Countertops
About This Home
READY TO BUILD: GRIFFIN FLOOR PLAN
Welcome to Simms Landing, a new home community in Pelham. This master-planned community boasts a range of amenities, including a clubhouse, swimming pool, and state-of-the-art fitness center, all surrounded by dense forests and rolling hills. Located in the highly sought-after Pelham School District and just 20 miles south of downtown, Simms Landing is conveniently located near major highways and shopping centers. In the surrounding area, you'll find a Publix-anchored shopping center, the Colonial Promenade Shopping Center, the Pelham Racquet Club, and Oak Mountain State Park.
Home Details
Home Type
- Single Family
Year Built
- Built in 2025
Lot Details
- 9,583 Sq Ft Lot
HOA Fees
- Property has a Home Owners Association
Parking
- Attached Garage
- Side Facing Garage
Home Design
- Slab Foundation
- HardiePlank Type
Interior Spaces
- Recessed Lighting
- 2 Fireplaces
- Ventless Fireplace
- Gas Fireplace
- Mountain Views
- Stone Countertops
- Attic
Bedrooms and Bathrooms
- 4 Bedrooms
- Walk-In Closet
- 3 Full Bathrooms
Laundry
- Laundry Room
- Laundry on main level
- Washer and Electric Dryer Hookup
Outdoor Features
- Outdoor Pool
- Covered Patio or Porch
Schools
- Pelham Ridge Elementary School
- Pelham Park Middle School
- Pelham High School
Utilities
- Central Heating and Cooling System
- Underground Utilities
- Gas Water Heater
Listing and Financial Details
- Tax Lot 330
Community Details
Recreation
- Community Pool
Map
Create a Home Valuation Report for This Property
The Home Valuation Report is an in-depth analysis detailing your home's value as well as a comparison with similar homes in the area
Home Values in the Area
Average Home Value in this Area
Property History
| Date | Event | Price | List to Sale | Price per Sq Ft | Prior Sale |
|---|---|---|---|---|---|
| 09/29/2025 09/29/25 | Sold | $480,510 | 0.0% | $230 / Sq Ft | View Prior Sale |
| 09/24/2025 09/24/25 | Off Market | $480,510 | -- | -- | |
| 07/29/2025 07/29/25 | For Sale | $480,510 | -- | $230 / Sq Ft |
Source: Greater Alabama MLS
Source: Greater Alabama MLS
MLS Number: 21435311
Nearby Homes
- 5164 Simms Ridge
- 5196 Simms Ridge
- 5133 Simms Ridge
- 5189 Simms Ridge
- 5161 Simms Ridge
- 5145 Simms Ridge
- 4000 Simms Ridge
- 3000 Simms Ridge
- 300 Simms Ridge
- 270 Simms Landing
- 1234 Simms Ridge
- 200 Simms Landing
- 300 Simms Landing
- 3064 Simms Landing
- 5121 Simms Landing
- Limestone Plan at Simms Landing - Cottage Series
- Jefferson Plan at Simms Landing - Keystone Series
- Morgan Plan at Simms Landing - Cottage Series
- Bedford Plan at Simms Landing - Keystone Series
- Bristol Plan at Simms Landing - Keystone Series
