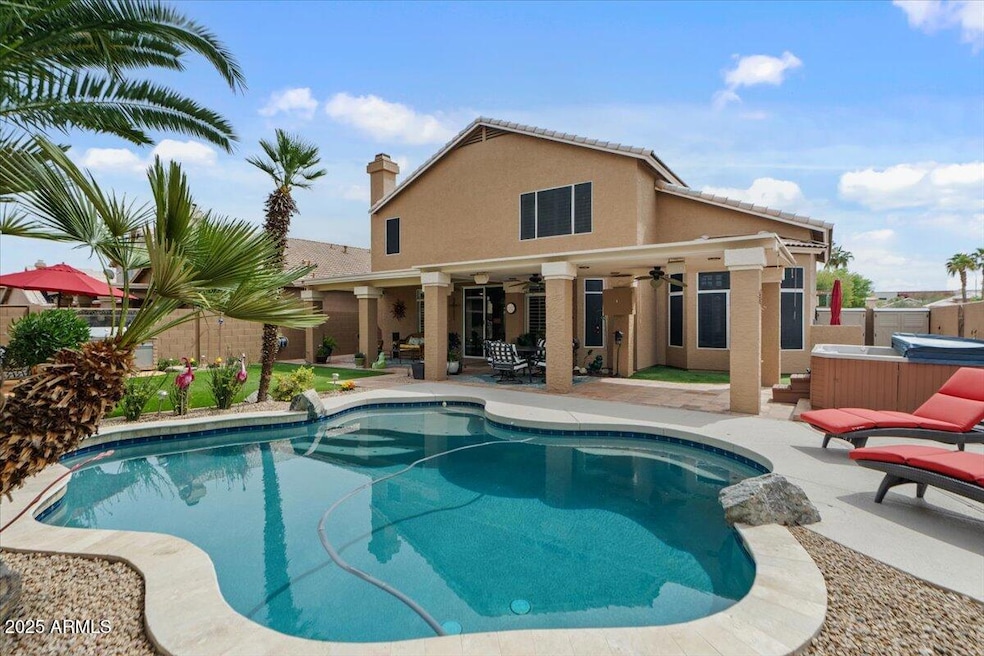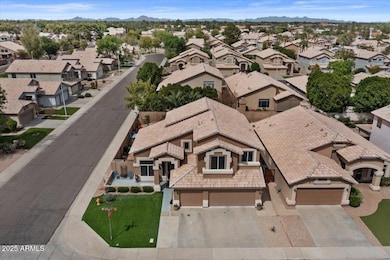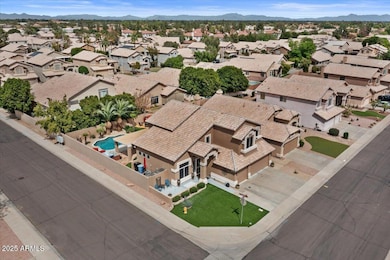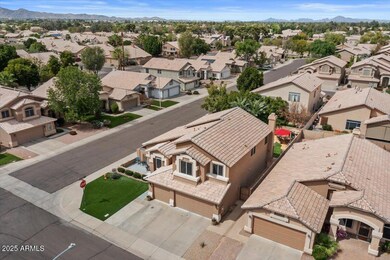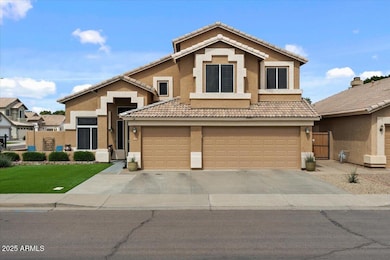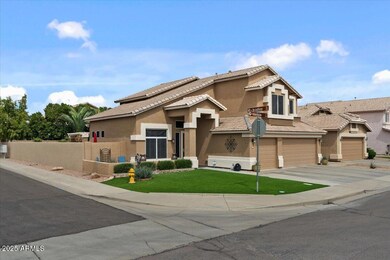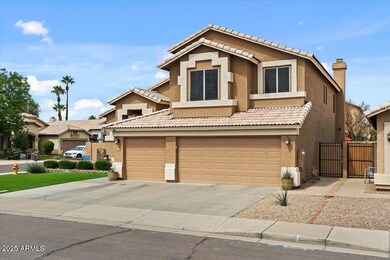
5192 W Harrison St Chandler, AZ 85226
West Chandler NeighborhoodHighlights
- Heated Spa
- Wood Flooring
- Granite Countertops
- Kyrene de la Mirada Elementary School Rated A
- Corner Lot
- Covered Patio or Porch
About This Home
As of June 2025This fantastic 4 bedroom/2.5 bath home is situted on a corner lot in a prime Chandler location! You are welcomed in by beautiful hardwood floors that continue throughtout the home. The open concept kitchen has been updated with 42'' cabinets, granite countertops and artistic backsplash. There is a great eat in kitchen and breakfast bar along with an area that can be used as a formal dining area. The kitchen opens up to the living room offering a fireplace and great views to the backyard. There is an additional space that is set up as a game area but could be used as formal living or additional hang out space. Upstairs, you enter the primary bedroom through double doors offering an expanisve bathroom with double sinks, updated shower and walk in closet. The additional three bedrooms are down the hall adjacent to a second full bathroom. The backyard is an oasis with a salt water pool, low maintenance turf and large covered patio great for entertaining. The three car garage offers plenty of built in storage and space to park. This home as been well maintained by original owners including new roof in 2019, new A/C units in 2018 and converted pool to salt water and resurfaced in 2023. Do not miss this incredible home!
Last Agent to Sell the Property
Realty ONE Group License #SA649551000 Listed on: 03/27/2025
Home Details
Home Type
- Single Family
Est. Annual Taxes
- $2,422
Year Built
- Built in 1993
Lot Details
- 6,495 Sq Ft Lot
- Desert faces the back of the property
- Block Wall Fence
- Artificial Turf
- Corner Lot
- Front and Back Yard Sprinklers
- Sprinklers on Timer
HOA Fees
- $62 Monthly HOA Fees
Parking
- 2 Open Parking Spaces
- 3 Car Garage
Home Design
- Wood Frame Construction
- Tile Roof
- Stucco
Interior Spaces
- 2,384 Sq Ft Home
- 2-Story Property
- Ceiling Fan
- Gas Fireplace
- Double Pane Windows
- Family Room with Fireplace
- Wood Flooring
Kitchen
- Eat-In Kitchen
- Breakfast Bar
- Electric Cooktop
- Built-In Microwave
- Granite Countertops
Bedrooms and Bathrooms
- 4 Bedrooms
- Remodeled Bathroom
- 2.5 Bathrooms
- Dual Vanity Sinks in Primary Bathroom
Pool
- Pool Updated in 2023
- Heated Spa
- Private Pool
Outdoor Features
- Covered Patio or Porch
- Built-In Barbecue
Schools
- Kyrene De La Mirada Elementary School
- Kyrene Del Pueblo Middle School
- Corona Del Sol High School
Utilities
- Central Air
- Heating System Uses Natural Gas
- High Speed Internet
Listing and Financial Details
- Tax Lot 79
- Assessor Parcel Number 308-03-764
Community Details
Overview
- Association fees include street maintenance
- Harmon Ranch HOA, Phone Number (480) 682-3209
- Harmon Ranch Lot 1 243 Tr A K Subdivision
Recreation
- Bike Trail
Ownership History
Purchase Details
Home Financials for this Owner
Home Financials are based on the most recent Mortgage that was taken out on this home.Purchase Details
Similar Homes in Chandler, AZ
Home Values in the Area
Average Home Value in this Area
Purchase History
| Date | Type | Sale Price | Title Company |
|---|---|---|---|
| Warranty Deed | $720,000 | Chicago Title Agency | |
| Deed | -- | None Listed On Document |
Mortgage History
| Date | Status | Loan Amount | Loan Type |
|---|---|---|---|
| Open | $245,000 | New Conventional | |
| Previous Owner | $291,500 | New Conventional | |
| Previous Owner | $335,750 | New Conventional | |
| Previous Owner | $67,500 | Credit Line Revolving | |
| Previous Owner | $337,500 | Unknown | |
| Previous Owner | $122,268 | Unknown | |
| Previous Owner | $50,000 | Credit Line Revolving |
Property History
| Date | Event | Price | Change | Sq Ft Price |
|---|---|---|---|---|
| 06/04/2025 06/04/25 | Sold | $720,000 | -2.7% | $302 / Sq Ft |
| 04/10/2025 04/10/25 | Price Changed | $740,000 | -1.3% | $310 / Sq Ft |
| 03/27/2025 03/27/25 | For Sale | $750,000 | -- | $315 / Sq Ft |
Tax History Compared to Growth
Tax History
| Year | Tax Paid | Tax Assessment Tax Assessment Total Assessment is a certain percentage of the fair market value that is determined by local assessors to be the total taxable value of land and additions on the property. | Land | Improvement |
|---|---|---|---|---|
| 2025 | $2,422 | $31,175 | -- | -- |
| 2024 | $2,375 | $29,690 | -- | -- |
| 2023 | $2,375 | $46,280 | $9,250 | $37,030 |
| 2022 | $2,261 | $34,530 | $6,900 | $27,630 |
| 2021 | $2,384 | $32,050 | $6,410 | $25,640 |
| 2020 | $2,330 | $31,030 | $6,200 | $24,830 |
| 2019 | $2,261 | $29,350 | $5,870 | $23,480 |
| 2018 | $2,187 | $28,230 | $5,640 | $22,590 |
| 2017 | $2,084 | $27,460 | $5,490 | $21,970 |
| 2016 | $2,127 | $26,820 | $5,360 | $21,460 |
| 2015 | $1,963 | $23,560 | $4,710 | $18,850 |
Agents Affiliated with this Home
-
Laura Kulakowski

Seller's Agent in 2025
Laura Kulakowski
Realty One Group
(480) 263-1589
2 in this area
94 Total Sales
-
Hali Flickinger
H
Buyer's Agent in 2025
Hali Flickinger
My Home Group Real Estate
(888) 897-7821
2 in this area
69 Total Sales
Map
Source: Arizona Regional Multiple Listing Service (ARMLS)
MLS Number: 6839288
APN: 308-03-764
- 5170 W Laredo Ct
- 5170 W Ivanhoe St
- 5031 W Ivanhoe St
- 5040 W Ivanhoe St
- 4943 W Ivanhoe Ct
- 4772 W Joshua Blvd
- 5742 W Shannon St
- 31 E Yvonne Ln Unit III
- 4820 W Shannon Ct
- 4608 W Joshua Blvd
- 845 N Oak Ct
- 500 N Gila Springs Blvd Unit 230
- 500 N Gila Springs Blvd Unit 124
- 295 N Rural Rd Unit 160
- 295 N Rural Rd Unit 128
- 5731 W Gail Dr
- 5871 W Park Ave
- 843 E Vera Ln
- 4584 W Detroit St
- 300 N Gila Springs Blvd Unit 277
