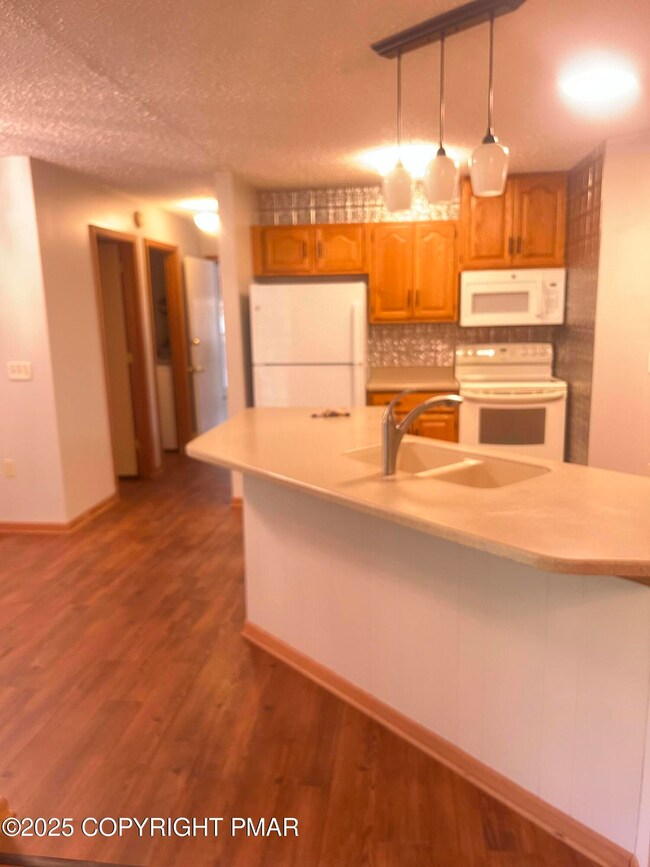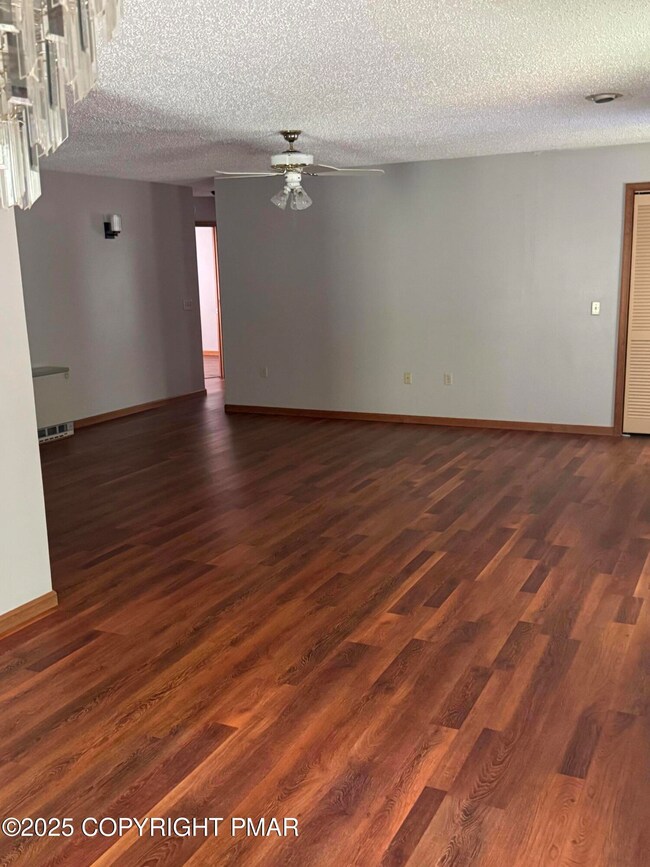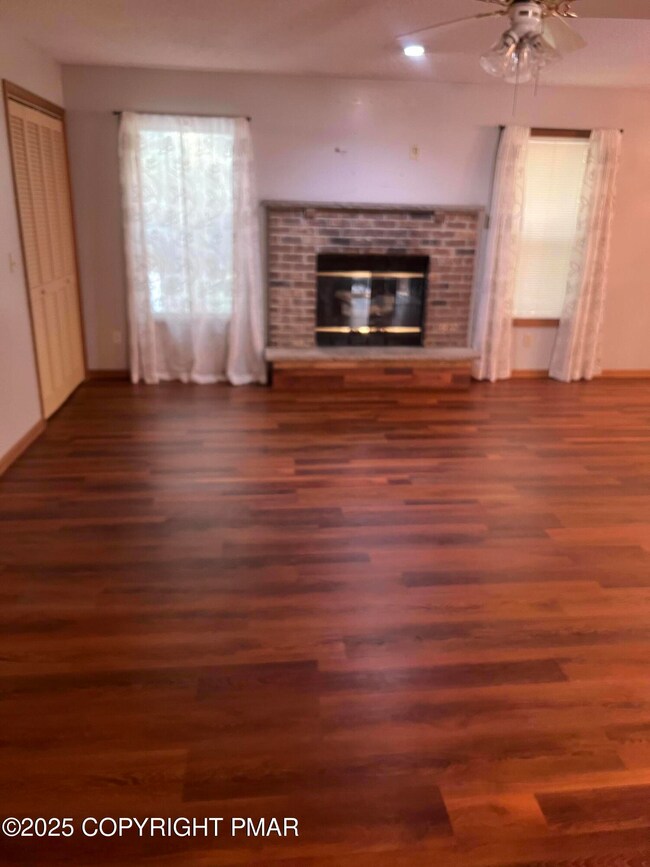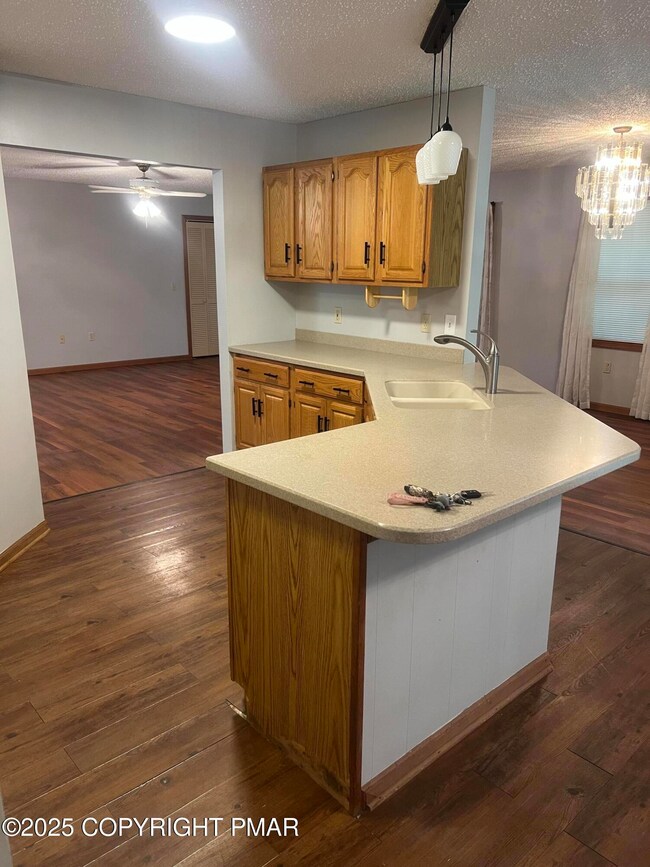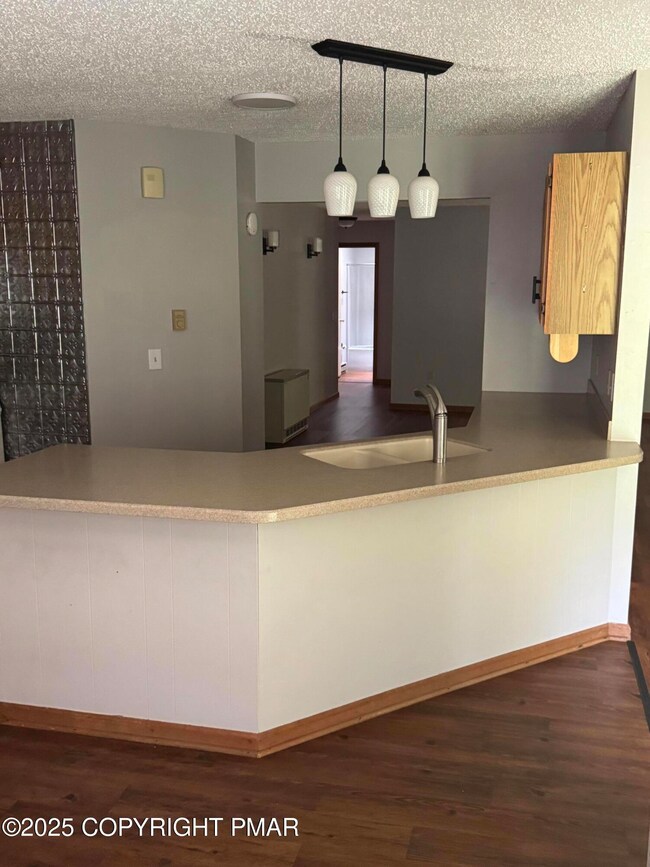5193 Seneca Way Tobyhanna, PA 18466
Estimated payment $1,917/month
Highlights
- 0.71 Acre Lot
- Clubhouse
- Corner Lot
- Open Floorplan
- Property is near a clubhouse
- Private Yard
About This Home
OPEN HOUSE FRIDAY OCTOBER 10 FROM 1-3 PM!!! This beautifully maintained 3 bedroom, 3 bath home is ready for you to move right in! Enjoy cozy evenings by the fireplace in the spacious living area, perfect for relaxing or entertaining. The home features a functional layout with comfortable bedrooms, updated bathrooms, and a welcoming atmosphere throughout. Whether you're a first time home buyer or looking to downsize, this property offers comfort, convenience, and charm in one complete package. Don't miss out!
Listing Agent
exp Realty, LLC - Philadelphia License #RS378676 Listed on: 10/04/2025

Home Details
Home Type
- Single Family
Est. Annual Taxes
- $2,024
Year Built
- Built in 1993
Lot Details
- 0.71 Acre Lot
- Corner Lot
- Private Yard
- Back and Front Yard
HOA Fees
- $170 Monthly HOA Fees
Parking
- 2 Car Attached Garage
- Inside Entrance
- Front Facing Garage
- Side Facing Garage
- Driveway
Home Design
- Brick or Stone Mason
- Concrete Foundation
- Asphalt Roof
- Vinyl Siding
- Concrete Perimeter Foundation
Interior Spaces
- 1,804 Sq Ft Home
- 1-Story Property
- Open Floorplan
- Propane Fireplace
- Living Room with Fireplace
- Dining Room
Kitchen
- Eat-In Kitchen
- Oven
- Electric Range
- Microwave
- Dishwasher
- Kitchen Island
Flooring
- Carpet
- Laminate
- Tile
Bedrooms and Bathrooms
- 3 Bedrooms
- Walk-In Closet
- Primary bathroom on main floor
- Double Vanity
Laundry
- Laundry Room
- Laundry on main level
- Dryer
- Washer
Basement
- Sump Pump
- Crawl Space
Outdoor Features
- Covered Patio or Porch
- Outdoor Grill
Location
- Property is near a clubhouse
Utilities
- Heating unit installed on the ceiling
- Septic Tank
Listing and Financial Details
- Assessor Parcel Number 03635602695682
Community Details
Overview
- Association fees include trash
- Pocono Farms Country Club Subdivision
Recreation
- Community Basketball Court
- Community Playground
- Community Pool
Additional Features
- Clubhouse
- Security
Map
Home Values in the Area
Average Home Value in this Area
Tax History
| Year | Tax Paid | Tax Assessment Tax Assessment Total Assessment is a certain percentage of the fair market value that is determined by local assessors to be the total taxable value of land and additions on the property. | Land | Improvement |
|---|---|---|---|---|
| 2025 | $1,359 | $136,580 | $21,100 | $115,480 |
| 2024 | $1,138 | $136,580 | $21,100 | $115,480 |
| 2023 | $3,644 | $136,580 | $21,100 | $115,480 |
| 2022 | $3,579 | $136,580 | $21,100 | $115,480 |
| 2021 | $3,579 | $136,580 | $21,100 | $115,480 |
| 2020 | $959 | $136,580 | $21,100 | $115,480 |
| 2019 | $5,319 | $31,050 | $4,550 | $26,500 |
| 2018 | $5,319 | $31,050 | $4,550 | $26,500 |
| 2017 | $5,381 | $31,050 | $4,550 | $26,500 |
| 2016 | $1,149 | $31,050 | $4,550 | $26,500 |
| 2015 | $3,987 | $31,050 | $4,550 | $26,500 |
| 2014 | $3,987 | $31,050 | $4,550 | $26,500 |
Property History
| Date | Event | Price | List to Sale | Price per Sq Ft | Prior Sale |
|---|---|---|---|---|---|
| 10/22/2025 10/22/25 | Pending | -- | -- | -- | |
| 09/23/2025 09/23/25 | For Sale | $300,000 | 0.0% | $166 / Sq Ft | |
| 10/01/2023 10/01/23 | Rented | $2,000 | 0.0% | -- | |
| 09/19/2023 09/19/23 | Under Contract | -- | -- | -- | |
| 09/12/2023 09/12/23 | For Rent | $2,000 | 0.0% | -- | |
| 04/25/2020 04/25/20 | Sold | $165,000 | 0.0% | $92 / Sq Ft | View Prior Sale |
| 04/24/2020 04/24/20 | Sold | $165,000 | +3.2% | $92 / Sq Ft | View Prior Sale |
| 03/27/2020 03/27/20 | Pending | -- | -- | -- | |
| 02/27/2020 02/27/20 | Pending | -- | -- | -- | |
| 01/30/2020 01/30/20 | For Sale | $159,900 | 0.0% | $89 / Sq Ft | |
| 12/16/2019 12/16/19 | For Sale | $159,900 | -- | $89 / Sq Ft |
Purchase History
| Date | Type | Sale Price | Title Company |
|---|---|---|---|
| Deed | $165,000 | None Available | |
| Interfamily Deed Transfer | -- | None Available | |
| Deed | $215,000 | All Pocono Abstract Inc |
Mortgage History
| Date | Status | Loan Amount | Loan Type |
|---|---|---|---|
| Open | $165,000 | VA |
Source: Pocono Mountains Association of REALTORS®
MLS Number: PM-136261
APN: 03.7I.1.144
- 1135 7 Nations Dr
- 2144 Onondaga Way
- 1075 Salamanca Dr
- 112 Ewe Ln
- 1127 Tomasula Dr
- 3116 Seneca Way
- 0 Seneca Way
- 421 Fitzgerald Place
- 6115 Apache Trail
- 304 Ruger Ln
- 5258 Iroquois St
- 5116 Iroquois St
- 1026 Seven Nations Dr
- 1026 7 Nations Dr
- 6395 Cherokee Trail
- 3109 Robert David Dr
- 108 Black Bear Ln
- 141 Fergus Way
- 339 Route 196
- 2150 Geraci Place

