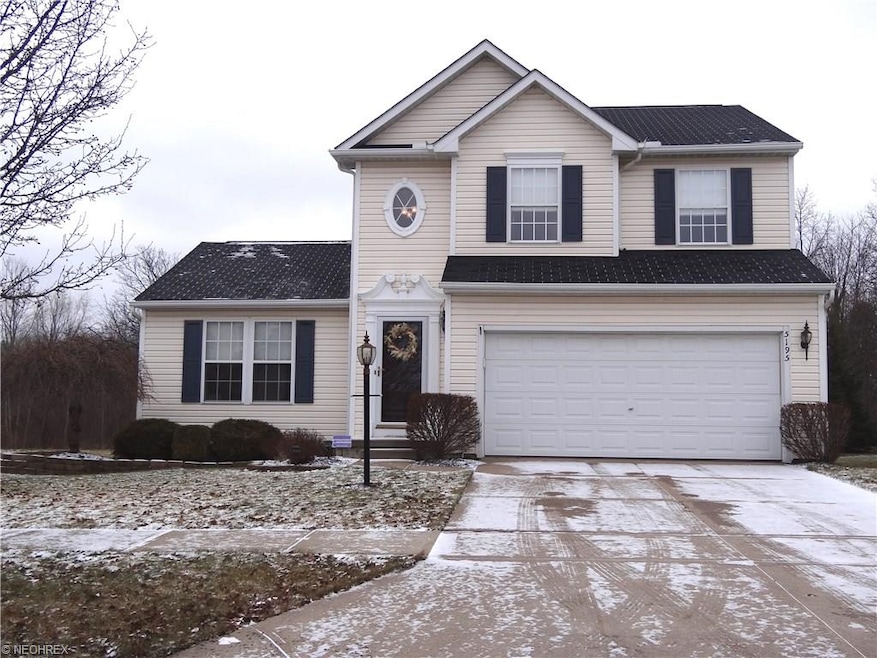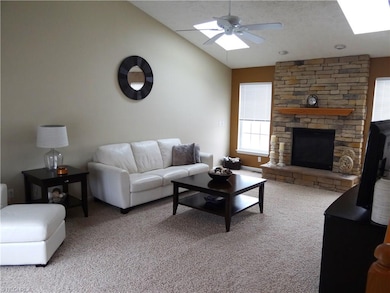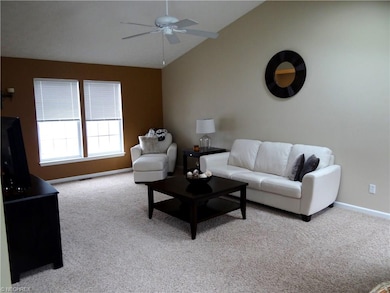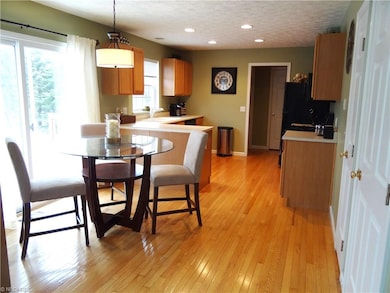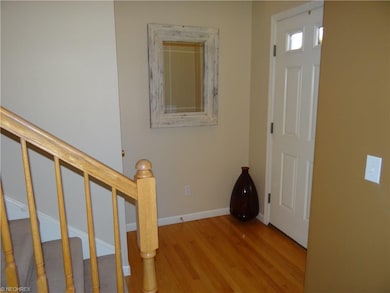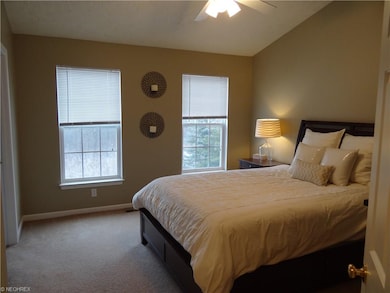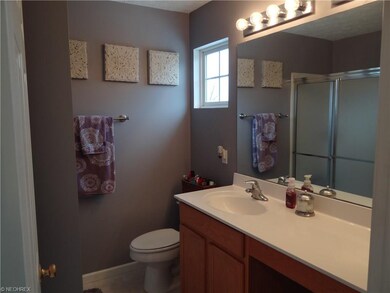
5195 Stonehurst Dr Brunswick, OH 44212
Highlights
- Colonial Architecture
- 1 Fireplace
- Forced Air Heating and Cooling System
- Deck
- 2 Car Attached Garage
About This Home
As of June 2021Immaculate home in awesome Brunswick neighborhood. Vaulted family room has a huge stone fireplace and is open to the eat in kitchen with wood floors. All appliances in the kitchen stay. First floor laundry. Slider goes out to newly stained deck and private view. Great sized master bedroom with master bath and walk in closet. Finished basement is plumbed for wet bar (just hook up the sink) and rec room area. Absolutely move in ready and a great deal, make an appointment to see it today before it is gone!
Last Agent to Sell the Property
M. C. Real Estate License #2004018542 Listed on: 01/30/2017

Home Details
Home Type
- Single Family
Est. Annual Taxes
- $3,186
Year Built
- Built in 2004
HOA Fees
- $19 Monthly HOA Fees
Home Design
- Colonial Architecture
- Asphalt Roof
- Vinyl Construction Material
Interior Spaces
- 2-Story Property
- 1 Fireplace
Kitchen
- Range
- Microwave
- Dishwasher
- Disposal
Bedrooms and Bathrooms
- 3 Bedrooms
Finished Basement
- Basement Fills Entire Space Under The House
- Sump Pump
Parking
- 2 Car Attached Garage
- Garage Door Opener
Utilities
- Forced Air Heating and Cooling System
- Heating System Uses Gas
Additional Features
- Deck
- 6,534 Sq Ft Lot
Community Details
- Stonehurst Community
Listing and Financial Details
- Assessor Parcel Number 001-02A-18-308
Ownership History
Purchase Details
Home Financials for this Owner
Home Financials are based on the most recent Mortgage that was taken out on this home.Purchase Details
Home Financials for this Owner
Home Financials are based on the most recent Mortgage that was taken out on this home.Purchase Details
Home Financials for this Owner
Home Financials are based on the most recent Mortgage that was taken out on this home.Purchase Details
Home Financials for this Owner
Home Financials are based on the most recent Mortgage that was taken out on this home.Purchase Details
Home Financials for this Owner
Home Financials are based on the most recent Mortgage that was taken out on this home.Purchase Details
Purchase Details
Purchase Details
Home Financials for this Owner
Home Financials are based on the most recent Mortgage that was taken out on this home.Purchase Details
Similar Homes in Brunswick, OH
Home Values in the Area
Average Home Value in this Area
Purchase History
| Date | Type | Sale Price | Title Company |
|---|---|---|---|
| Warranty Deed | $280,000 | None Available | |
| Warranty Deed | $199,900 | None Available | |
| Deed | $157,000 | -- | |
| Warranty Deed | $57,000 | None Available | |
| Deed | -- | -- | |
| Deed | -- | -- | |
| Deed | $105,334 | -- | |
| Corporate Deed | $189,800 | -- | |
| Warranty Deed | $39,800 | -- |
Mortgage History
| Date | Status | Loan Amount | Loan Type |
|---|---|---|---|
| Open | $14,800 | Credit Line Revolving | |
| Open | $244,200 | Future Advance Clause Open End Mortgage | |
| Previous Owner | $189,905 | New Conventional | |
| Previous Owner | $139,000 | Future Advance Clause Open End Mortgage | |
| Previous Owner | $139,000 | Future Advance Clause Open End Mortgage | |
| Previous Owner | $134,192 | FHA | |
| Previous Owner | $12,900 | Credit Line Revolving | |
| Previous Owner | $186,783 | FHA |
Property History
| Date | Event | Price | Change | Sq Ft Price |
|---|---|---|---|---|
| 06/24/2021 06/24/21 | Sold | $280,000 | +14.3% | $143 / Sq Ft |
| 05/23/2021 05/23/21 | Pending | -- | -- | -- |
| 05/19/2021 05/19/21 | For Sale | $244,900 | +22.5% | $125 / Sq Ft |
| 03/15/2017 03/15/17 | Sold | $199,900 | 0.0% | $102 / Sq Ft |
| 02/06/2017 02/06/17 | Pending | -- | -- | -- |
| 01/30/2017 01/30/17 | For Sale | $199,900 | +27.3% | $102 / Sq Ft |
| 04/02/2012 04/02/12 | Sold | $157,000 | -7.6% | $109 / Sq Ft |
| 02/01/2012 02/01/12 | Pending | -- | -- | -- |
| 11/18/2011 11/18/11 | For Sale | $169,900 | -- | $118 / Sq Ft |
Tax History Compared to Growth
Tax History
| Year | Tax Paid | Tax Assessment Tax Assessment Total Assessment is a certain percentage of the fair market value that is determined by local assessors to be the total taxable value of land and additions on the property. | Land | Improvement |
|---|---|---|---|---|
| 2024 | $5,272 | $93,450 | $26,590 | $66,860 |
| 2023 | $5,272 | $93,450 | $26,590 | $66,860 |
| 2022 | $5,007 | $93,450 | $26,590 | $66,860 |
| 2021 | $4,067 | $66,770 | $20,300 | $46,470 |
| 2020 | $3,694 | $66,770 | $20,300 | $46,470 |
| 2019 | $3,735 | $66,770 | $20,300 | $46,470 |
| 2018 | $3,184 | $54,680 | $17,230 | $37,450 |
| 2017 | $3,188 | $54,680 | $17,230 | $37,450 |
| 2016 | $3,186 | $54,680 | $17,230 | $37,450 |
| 2015 | $2,968 | $51,100 | $16,100 | $35,000 |
| 2014 | $2,962 | $51,100 | $16,100 | $35,000 |
| 2013 | $2,967 | $51,100 | $16,100 | $35,000 |
Agents Affiliated with this Home
-
Sylvia Incorvaia

Seller's Agent in 2021
Sylvia Incorvaia
EXP Realty, LLC.
(216) 316-1893
220 in this area
2,664 Total Sales
-
Patricia Pavlovic

Buyer's Agent in 2021
Patricia Pavlovic
Berkshire Hathaway HomeServices Stouffer Realty
(440) 226-9500
1 in this area
13 Total Sales
-
Matt Marquard

Seller's Agent in 2017
Matt Marquard
M. C. Real Estate
(330) 242-2222
1 in this area
51 Total Sales
-
Art Volpe

Seller's Agent in 2012
Art Volpe
Howard Hanna
(216) 789-9023
1 in this area
34 Total Sales
-
Wendy Rounds

Buyer's Agent in 2012
Wendy Rounds
Howard Hanna
(440) 497-8001
181 Total Sales
Map
Source: MLS Now
MLS Number: 3873525
APN: 001-02A-18-308
- 5236 Creekside Blvd Unit H31
- 5236 Creekside Blvd Unit J44
- 673 Northfork Way
- 675 Juniper Ln
- 5318 Bringham Dr
- 4928 Treeline Dr
- 4963 Cabernet Dr
- 1005 Lonetree Ct
- 841 Substation Rd
- 1028 Woodfield Ln
- 0 Terrington Dr Unit 4467162
- 4723 Baywood Dr
- 5101 Center Rd
- 5136 Center Rd
- 5035 Center Rd
- 4647 Boxwood Dr
- 5239 Redford Dr Unit 106
- 5208 Redford Dr
- 1449 Newman Dr
- 497 Rockledge Ln
