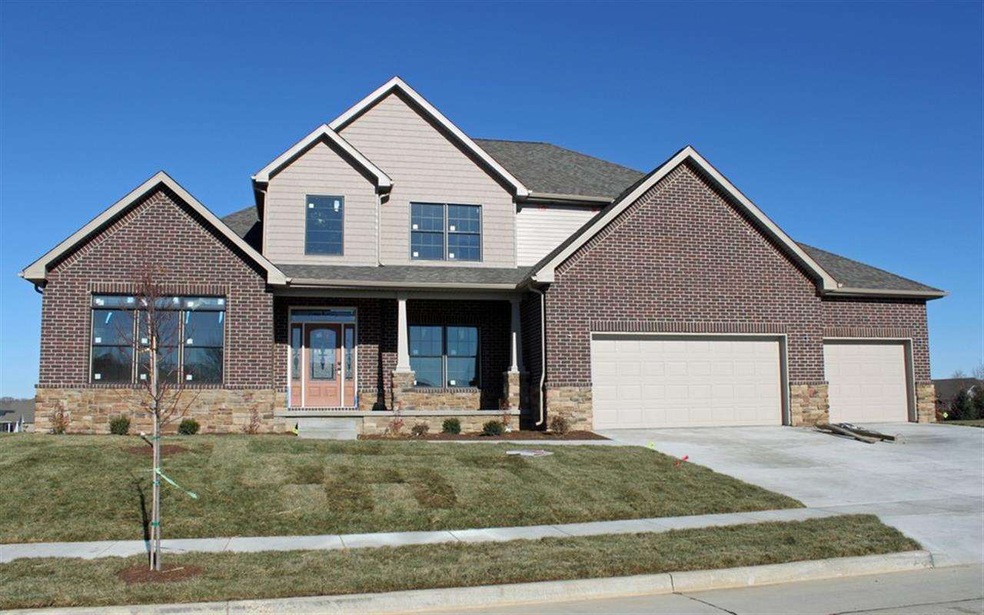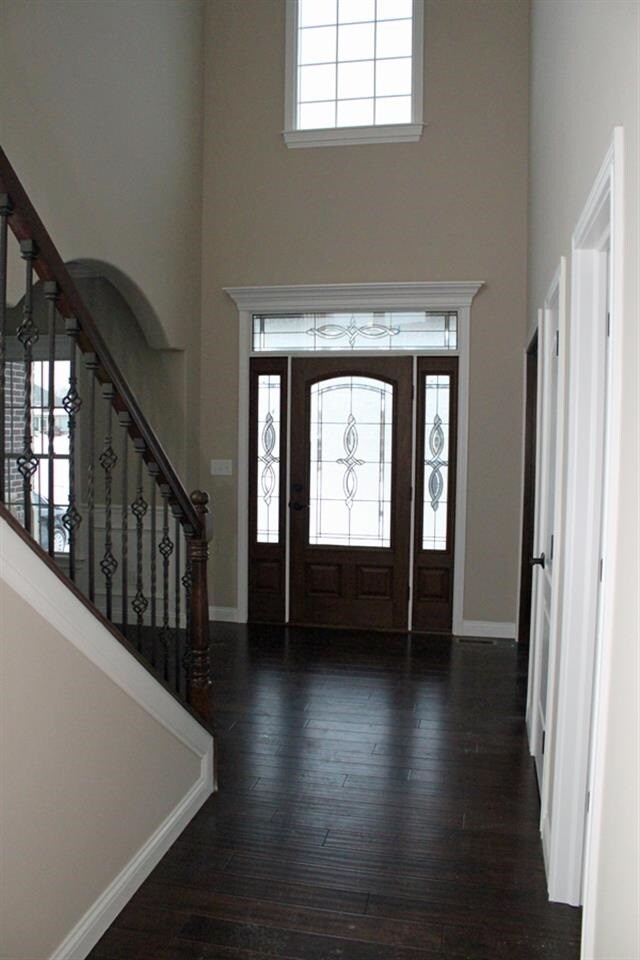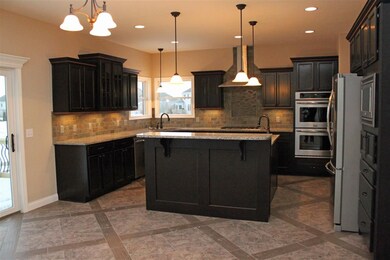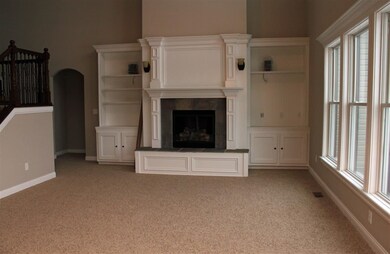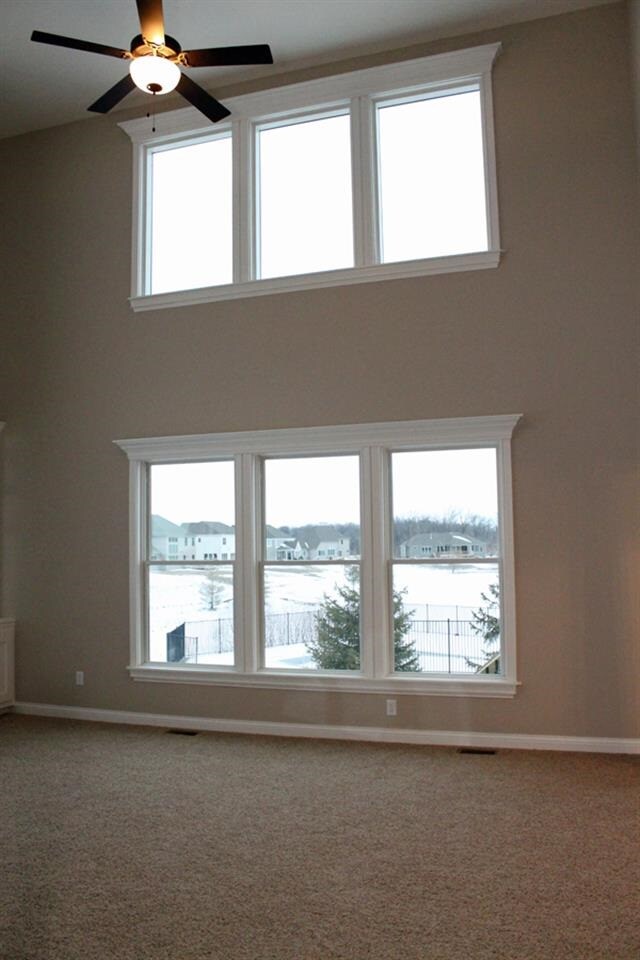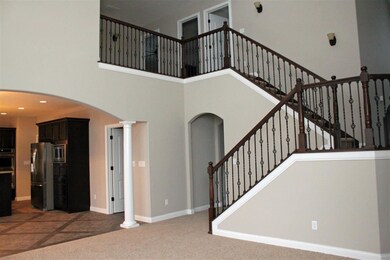
5196 Grapevine Dr West Lafayette, IN 47906
5
Beds
4.5
Baths
4,221
Sq Ft
0.29
Acres
Highlights
- Living Room with Fireplace
- Vaulted Ceiling
- 3 Car Attached Garage
- Burnett Creek Elementary School Rated A-
- Porch
- Patio
About This Home
As of October 2021This home is located at 5196 Grapevine Dr, West Lafayette, IN 47906 and is currently priced at $485,000, approximately $114 per square foot. This property was built in 2013. 5196 Grapevine Dr is a home located in Tippecanoe County with nearby schools including Burnett Creek Elementary School, Battle Ground Middle School, and William Henry Harrison High School.
Home Details
Home Type
- Single Family
Est. Annual Taxes
- $5,017
Year Built
- Built in 2013
Lot Details
- 0.29 Acre Lot
- Level Lot
Home Design
- Brick Exterior Construction
- Poured Concrete
- Stone Exterior Construction
- Vinyl Construction Material
Interior Spaces
- 2-Story Property
- Vaulted Ceiling
- Ceiling Fan
- Screen For Fireplace
- Gas Log Fireplace
- Entrance Foyer
- Living Room with Fireplace
- Fire and Smoke Detector
- Disposal
Bedrooms and Bathrooms
- 5 Bedrooms
Partially Finished Basement
- Walk-Out Basement
- Basement Fills Entire Space Under The House
- 1 Bathroom in Basement
- 1 Bedroom in Basement
Parking
- 3 Car Attached Garage
- Garage Door Opener
Outdoor Features
- Patio
- Porch
Utilities
- Forced Air Heating and Cooling System
- Heating System Uses Gas
- Cable TV Available
Listing and Financial Details
- Assessor Parcel Number 79-03-30-426-053.000-018
Ownership History
Date
Name
Owned For
Owner Type
Purchase Details
Listed on
Aug 28, 2021
Closed on
Sep 24, 2021
Sold by
Schultz Jeffrey P and Schultz Shirley A
Bought by
Bhandal Sharnjot Singh
Seller's Agent
Kimberly Beazer
F.C. Tucker/Shook
Buyer's Agent
Valerie Shepard
Epique Inc.
List Price
$675,000
Sold Price
$650,000
Premium/Discount to List
-$25,000
-3.7%
Current Estimated Value
Home Financials for this Owner
Home Financials are based on the most recent Mortgage that was taken out on this home.
Estimated Appreciation
$122,478
Avg. Annual Appreciation
4.10%
Original Mortgage
$52,000
Outstanding Balance
$47,931
Interest Rate
2.8%
Mortgage Type
New Conventional
Estimated Equity
$710,431
Purchase Details
Listed on
Sep 20, 2013
Closed on
Jun 25, 2014
Sold by
Silverton Homes Llc
Bought by
Schultz Jeffrey P and Lowry Shirley A
Seller's Agent
David Maitlen
Maitlen Realty
Buyer's Agent
Kimberly Beazer
F.C. Tucker/Shook
List Price
$494,000
Sold Price
$485,000
Premium/Discount to List
-$9,000
-1.82%
Home Financials for this Owner
Home Financials are based on the most recent Mortgage that was taken out on this home.
Avg. Annual Appreciation
4.11%
Original Mortgage
$412,250
Interest Rate
4.2%
Mortgage Type
New Conventional
Purchase Details
Closed on
Jun 6, 2013
Sold by
Tippecanoe Development Llc
Bought by
Silverton Homes Llc
Home Financials for this Owner
Home Financials are based on the most recent Mortgage that was taken out on this home.
Original Mortgage
$350,000
Interest Rate
3.43%
Mortgage Type
New Conventional
Similar Homes in West Lafayette, IN
Create a Home Valuation Report for This Property
The Home Valuation Report is an in-depth analysis detailing your home's value as well as a comparison with similar homes in the area
Home Values in the Area
Average Home Value in this Area
Purchase History
| Date | Type | Sale Price | Title Company |
|---|---|---|---|
| Warranty Deed | $650,000 | Metropolitan Title | |
| Warranty Deed | -- | Columbia Title | |
| Warranty Deed | -- | -- |
Source: Public Records
Mortgage History
| Date | Status | Loan Amount | Loan Type |
|---|---|---|---|
| Open | $52,000 | New Conventional | |
| Previous Owner | $412,250 | New Conventional | |
| Previous Owner | $350,000 | New Conventional |
Source: Public Records
Property History
| Date | Event | Price | Change | Sq Ft Price |
|---|---|---|---|---|
| 10/01/2021 10/01/21 | Sold | $650,000 | -3.7% | $154 / Sq Ft |
| 08/29/2021 08/29/21 | Pending | -- | -- | -- |
| 08/28/2021 08/28/21 | For Sale | $675,000 | +39.2% | $160 / Sq Ft |
| 06/25/2014 06/25/14 | Sold | $485,000 | -1.8% | $115 / Sq Ft |
| 05/07/2014 05/07/14 | Pending | -- | -- | -- |
| 09/20/2013 09/20/13 | For Sale | $494,000 | -- | $117 / Sq Ft |
Source: Indiana Regional MLS
Tax History Compared to Growth
Tax History
| Year | Tax Paid | Tax Assessment Tax Assessment Total Assessment is a certain percentage of the fair market value that is determined by local assessors to be the total taxable value of land and additions on the property. | Land | Improvement |
|---|---|---|---|---|
| 2024 | $5,017 | $662,000 | $75,000 | $587,000 |
| 2023 | $4,588 | $619,300 | $75,000 | $544,300 |
| 2022 | $4,706 | $574,400 | $75,000 | $499,400 |
| 2021 | $4,434 | $540,500 | $75,000 | $465,500 |
| 2020 | $4,135 | $530,300 | $75,000 | $455,300 |
| 2019 | $3,970 | $514,500 | $75,000 | $439,500 |
| 2018 | $3,898 | $515,600 | $75,000 | $440,600 |
| 2017 | $3,771 | $494,600 | $75,000 | $419,600 |
| 2016 | $3,676 | $488,900 | $75,000 | $413,900 |
| 2014 | $3,418 | $455,400 | $75,000 | $380,400 |
| 2013 | $32 | $2,100 | $2,100 | $0 |
Source: Public Records
Agents Affiliated with this Home
-

Seller's Agent in 2021
Kimberly Beazer
F.C. Tucker/Shook
(765) 491-8531
183 Total Sales
-

Buyer's Agent in 2021
Valerie Shepard
Epique Inc.
(765) 409-3711
55 Total Sales
-

Seller's Agent in 2014
David Maitlen
Maitlen Realty
(765) 427-0783
45 Total Sales
Map
Source: Indiana Regional MLS
MLS Number: 201313913
APN: 79-03-30-426-053.000-018
Nearby Homes
- 5198 Gardenia Ct
- 5195 Flowermound Dr
- 133 Gardenia Dr
- 5437 Gainsboro Dr
- 5424 Crocus Dr
- 5847 Augusta Blvd
- 5358 Maize Dr
- 158 Colonial Ct
- 652 Gainsboro Dr
- 397 Augusta Ln
- 4329 Demeree Way
- 4343 Fossey St
- 4746 Elijah St
- 148 Endurance Dr
- 372 Carlton Dr
- 6118 Macleod Ct
- 6118 Mackenzie Ct
- 222 Sinclair Dr
- 233 Sinclair Dr
- 6088 Macbeth Dr
