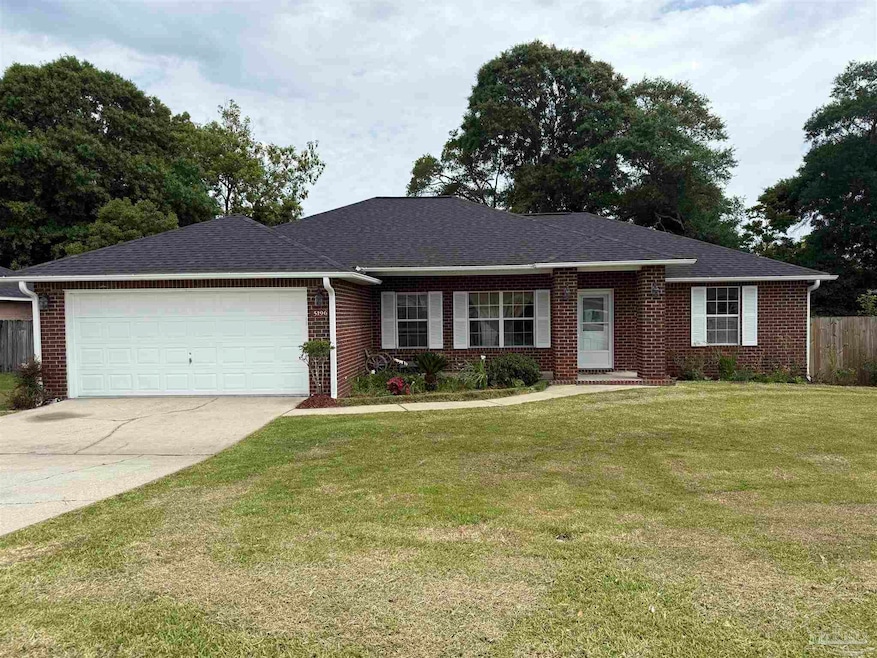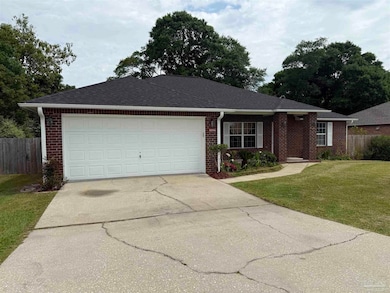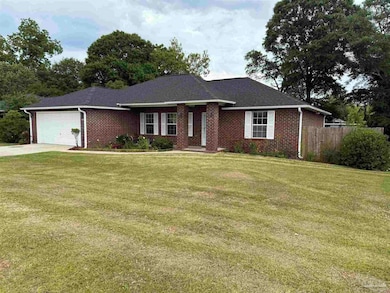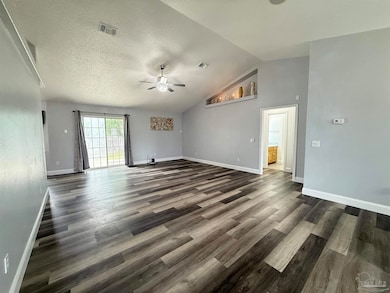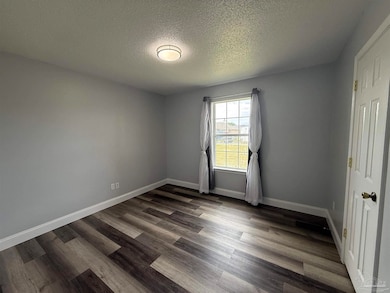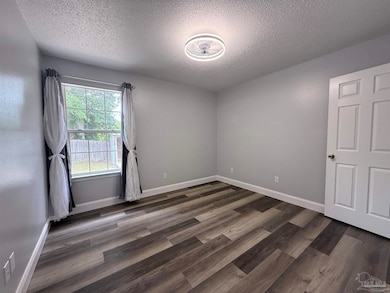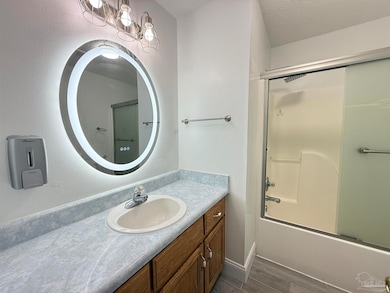5196 Zachary Blvd Pensacola, FL 32526
Estimated payment $1,695/month
Highlights
- Above Ground Pool
- Traditional Architecture
- High Ceiling
- Updated Kitchen
- Lanai
- Breakfast Area or Nook
About This Home
Welcome to your dream home, a stunning fully brick residence built in 2000 that beautifully marries comfort and style. This meticulously maintained property boasts 1,634 square feet of thoughtfully designed living space, perfect for families and professionals alike. As you step inside, you are greeted by an inviting open floor plan that seamlessly connects the living, dining, and kitchen areas-ideal for entertaining or family gatherings. The high ceilings amplify the natural light that floods the home, accentuating the brand-new luxury vinyl plank flooring that flows effortlessly throughout. The heart of the home features a gourmet kitchen adorned with a charming butcher block countertop. Here, you'll find new appliances ready for your culinary creations. Imagine hosting dinner parties as you prepare meals with friends and family in this beautifully appointed space, enhanced by stylish new light fixtures that add a modern touch. Retreat to the expansive master suite, where comfort meets elegance. The fully updated master bathroom showcases stunning tiled finishes, creating a serene sanctuary where you can unwind after a long day. Two additional spacious bedrooms provide ample space for family, guests, or a home office. Step outside to discover your own personal oasis—a delightful above-ground pool, perfect for those warm summer days. The outdoor covered front porch is an ideal spot for morning coffee or evening conversations, while a small outdoor shed offers practical storage solutions for all your gardening and recreational needs. This home is not just about aesthetics; it is conveniently located near the Fairgrounds, neighborhood grocery stores, and a variety of restaurants. Fresh paint and flooring throughout the house gives it a welcoming feel and adds to the home's overall appeal making it truly move-in ready with a large two-car garage and ample storage options.
Home Details
Home Type
- Single Family
Est. Annual Taxes
- $2,768
Year Built
- Built in 2000
Lot Details
- 8,703 Sq Ft Lot
- Lot Dimensions: 80
- Privacy Fence
- Back Yard Fenced
HOA Fees
- $28 Monthly HOA Fees
Parking
- 2 Car Garage
- Garage Door Opener
Home Design
- Traditional Architecture
- Brick Exterior Construction
- Slab Foundation
- Shingle Roof
Interior Spaces
- 1,634 Sq Ft Home
- 1-Story Property
- High Ceiling
- Ceiling Fan
- Blinds
- Insulated Doors
- Combination Dining and Living Room
- Inside Utility
- Washer and Dryer Hookup
- Tile Flooring
- Storm Doors
Kitchen
- Updated Kitchen
- Breakfast Area or Nook
- Breakfast Bar
- ENERGY STAR Qualified Refrigerator
- Freezer
- ENERGY STAR Qualified Dishwasher
- Laminate Countertops
- Disposal
Bedrooms and Bathrooms
- 3 Bedrooms
- Walk-In Closet
- Remodeled Bathroom
- 2 Full Bathrooms
- Tile Bathroom Countertop
- Bidet
- Dual Vanity Sinks in Primary Bathroom
- Private Water Closet
- Soaking Tub
- Separate Shower
Eco-Friendly Details
- Energy-Efficient Lighting
- Energy-Efficient Insulation
Pool
- Above Ground Pool
- Vinyl Pool
Outdoor Features
- Lanai
- Rain Gutters
- Porch
Schools
- Bellview Elementary And Middle School
- Pine Forest High School
Utilities
- Central Heating and Cooling System
- Electric Water Heater
Community Details
- Zachary Estates Subdivision
Listing and Financial Details
- Assessor Parcel Number 381S311000250004
Map
Home Values in the Area
Average Home Value in this Area
Tax History
| Year | Tax Paid | Tax Assessment Tax Assessment Total Assessment is a certain percentage of the fair market value that is determined by local assessors to be the total taxable value of land and additions on the property. | Land | Improvement |
|---|---|---|---|---|
| 2024 | $2,768 | $185,823 | -- | -- |
| 2023 | $2,768 | $199,266 | $25,000 | $174,266 |
| 2022 | $125 | $116,532 | $0 | $0 |
| 2021 | $125 | $113,138 | $0 | $0 |
| 2020 | $125 | $111,576 | $0 | $0 |
| 2019 | $125 | $109,068 | $0 | $0 |
| 2018 | $125 | $107,035 | $0 | $0 |
| 2017 | $125 | $104,834 | $0 | $0 |
| 2016 | $125 | $102,678 | $0 | $0 |
| 2015 | $100 | $101,965 | $0 | $0 |
| 2014 | $85 | $101,156 | $0 | $0 |
Property History
| Date | Event | Price | Change | Sq Ft Price |
|---|---|---|---|---|
| 09/22/2025 09/22/25 | Price Changed | $271,899 | -1.4% | $166 / Sq Ft |
| 09/06/2025 09/06/25 | Price Changed | $275,899 | -1.8% | $169 / Sq Ft |
| 08/12/2025 08/12/25 | Price Changed | $280,899 | -1.7% | $172 / Sq Ft |
| 08/04/2025 08/04/25 | Price Changed | $285,899 | 0.0% | $175 / Sq Ft |
| 08/03/2025 08/03/25 | Price Changed | $285,900 | -1.4% | $175 / Sq Ft |
| 07/13/2025 07/13/25 | Price Changed | $289,900 | -1.7% | $177 / Sq Ft |
| 07/08/2025 07/08/25 | Price Changed | $294,900 | -1.4% | $180 / Sq Ft |
| 06/23/2025 06/23/25 | Price Changed | $299,000 | -5.1% | $183 / Sq Ft |
| 06/04/2025 06/04/25 | Price Changed | $315,000 | -3.1% | $193 / Sq Ft |
| 05/20/2025 05/20/25 | Price Changed | $325,000 | -3.0% | $199 / Sq Ft |
| 05/07/2025 05/07/25 | For Sale | $335,000 | +67.5% | $205 / Sq Ft |
| 10/26/2022 10/26/22 | Sold | $200,000 | -7.0% | $122 / Sq Ft |
| 10/05/2022 10/05/22 | Pending | -- | -- | -- |
| 09/06/2022 09/06/22 | Price Changed | $215,000 | -13.7% | $132 / Sq Ft |
| 08/05/2022 08/05/22 | For Sale | $249,000 | -- | $152 / Sq Ft |
Purchase History
| Date | Type | Sale Price | Title Company |
|---|---|---|---|
| Warranty Deed | $200,000 | -- | |
| Warranty Deed | $163,000 | Yield Title Partners Llc | |
| Warranty Deed | $112,100 | -- |
Mortgage History
| Date | Status | Loan Amount | Loan Type |
|---|---|---|---|
| Previous Owner | $111,992 | FHA |
Source: Pensacola Association of REALTORS®
MLS Number: 663942
APN: 38-1S-31-1000-250-004
- 5199 Zachary Blvd
- 5314 Othell Way
- 6368 Footprint Dr
- 6357 Buckland Dr
- 4032 Glenway Dr
- 6032 Brylex Ln Unit 18A
- 5001 Bellview Ave
- 3036 Flintlock Dr
- 1039 Brownfield Rd
- 6184 Green Acres Dr
- 321 Loveland Cir
- 5502 Lexlee Blvd Unit 1A
- 5506 Lexlee Blvd Unit 2A
- 5510 Lexlee Blvd Unit 3A
- 5514 Lexlee Blvd Unit 4A
- 5518 Lexlee Blvd Unit 5A
- 5522 Lexlee Blvd Unit 6A
- 5526 Lexlee Blvd Unit 7A
- 5530 Lexlee Blvd Unit 8A
- Plan 1767 Townhome at Lexlee Estates
- 5191 Zachary Blvd
- 4006 Glenway Dr
- 3025 Flintlock Dr
- 6029 Brylex Ln
- 3086 Flintlock Dr
- 5188 Regalo Dr
- 5675 Saufley Field Rd Unit 8
- 5675 Saufley Field Rd Unit 5
- 3405 Wasatch Range Loop
- 3400 Wasatch Range Loop
- 6225 Mobile Hwy
- 7111 N Blue Angel Pkwy
- 7137 N Blue Angel Pkwy
- 6225 Mobile Hwy Unit A-1204.1411145
- 6225 Mobile Hwy Unit A-1212.1411148
- 6225 Mobile Hwy Unit B-2203.1411144
- 6225 Mobile Hwy Unit A-1208.1411147
- 6225 Mobile Hwy Unit B-2207.1411146
- 4824 Randee Cir
- 6091 Royal Port Ct
