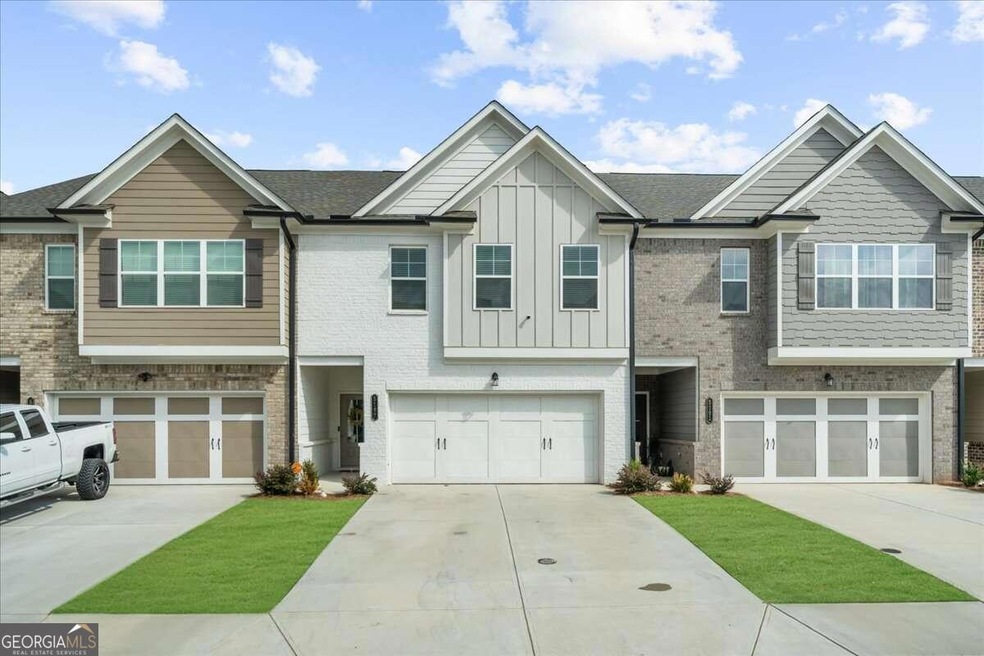
$359,999
- 3 Beds
- 2 Baths
- 1,300 Sq Ft
- 5032 Florence St
- Oakwood, GA
Price Reduced!!! Lender offering $1,000 towards your closing costs PLUS FREE Appraisal! OR 100% Financing Available ASK HOW! Live in luxury and convenience, right in the heart of Oakwood! ALL NEW REMODELED Brick Ranch includes New spray foam insulation all though-out the house in the attic and crawlspace, New HVAC, New Tankless Water heater, New Drywall all throughout, New Plumbing, New
Daniela Vargas Keller Williams Lanier Partners
