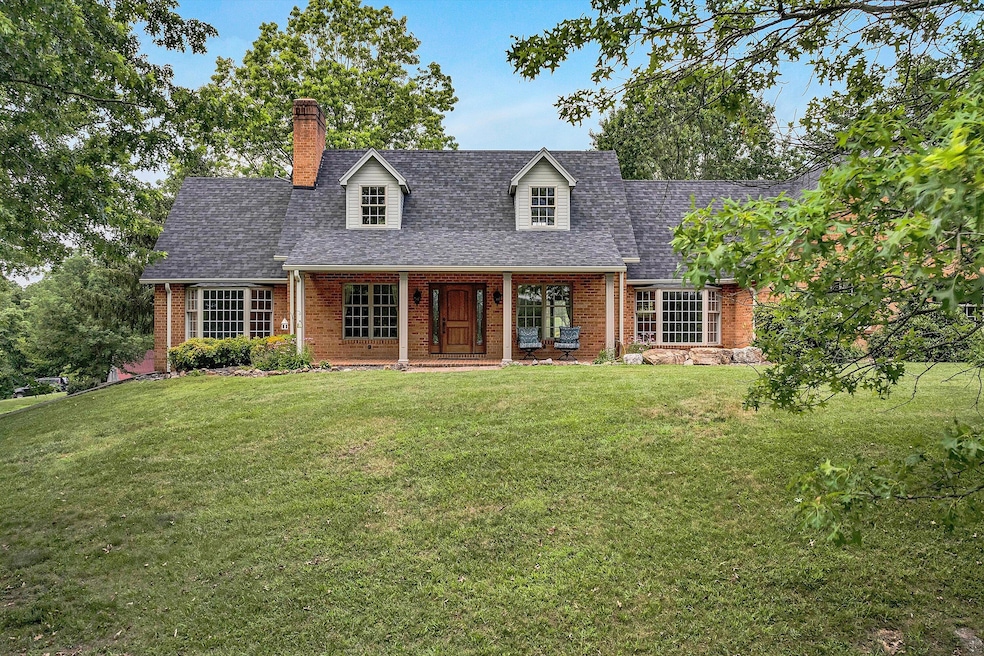
5197 Mountain Pass Rd Troutville, VA 24175
Estimated payment $4,396/month
Highlights
- Barn
- Horses Allowed On Property
- Mountain View
- Read Mountain Middle School Rated A-
- Cape Cod Architecture
- Fireplace in Primary Bedroom
About This Home
Welcome to your dream homestead--Mini farm with barn & fencing. Exceptional custom built all brick cape cod sitting on over 10 1/2 Acres with gorgeous mountain views of the Jefferson National Forest--first time ever offered. Property adjoins the Appalachian Scenic Trail and offers a blend of seclusion, natural beauty, hiking and plenty of wildlife. Entry level offers a large living room with an exquisite gas log fireplace and a mantle with a hidden compartment., Sunroom with plenty of windows & light, nice kitchen with oak cabinets and breakfast area with a bay window and all the appliances, formal dining room, half bath, and a primary suite with a bay window, fireplace, walk-in closet, full bath w/whirlpool tub. Upper level offers two more bedrooms w/a Jack & Jill bath & plenty of storage
Home Details
Home Type
- Single Family
Est. Annual Taxes
- $3,708
Year Built
- Built in 1992
Lot Details
- 10.66 Acre Lot
- Secluded Lot
Parking
- 2 Car Attached Garage
Home Design
- Cape Cod Architecture
- Brick Exterior Construction
Interior Spaces
- Ceiling Fan
- Wood Burning Stove
- Gas Log Fireplace
- Fireplace Features Masonry
- Bay Window
- Family Room with Fireplace
- 3 Fireplaces
- Living Room with Fireplace
- Sun or Florida Room
- Storage
- Mountain Views
Kitchen
- Electric Range
- Built-In Microwave
- Dishwasher
Bedrooms and Bathrooms
- 3 Bedrooms | 1 Main Level Bedroom
- Fireplace in Primary Bedroom
- Walk-In Closet
- Whirlpool Bathtub
Laundry
- Laundry on main level
- Dryer
- Washer
Basement
- Walk-Out Basement
- Basement Fills Entire Space Under The House
Outdoor Features
- Covered Patio or Porch
- Shed
Schools
- Troutville Elementary School
- Read Mountain Middle School
- Lord Botetourt High School
Utilities
- Heat Pump System
- Electric Water Heater
- Cable TV Available
Additional Features
- Barn
- Horses Allowed On Property
Community Details
Overview
- No Home Owners Association
Recreation
- Trails
Map
Home Values in the Area
Average Home Value in this Area
Tax History
| Year | Tax Paid | Tax Assessment Tax Assessment Total Assessment is a certain percentage of the fair market value that is determined by local assessors to be the total taxable value of land and additions on the property. | Land | Improvement |
|---|---|---|---|---|
| 2024 | $3,291 | $529,700 | $131,400 | $398,300 |
| 2023 | $2,588 | $381,200 | $119,400 | $261,800 |
| 2022 | $2,588 | $381,200 | $119,400 | $261,800 |
| 2021 | $2,588 | $381,200 | $119,400 | $261,800 |
| 2020 | $3,011 | $381,200 | $119,400 | $261,800 |
| 2019 | $2,841 | $359,600 | $119,400 | $240,200 |
| 2018 | $2,841 | $359,600 | $119,400 | $240,200 |
| 2017 | $2,841 | $359,600 | $119,400 | $240,200 |
| 2016 | $2,414 | $359,600 | $119,400 | $240,200 |
| 2015 | -- | $367,000 | $133,500 | $233,500 |
| 2014 | -- | $367,000 | $133,500 | $233,500 |
| 2010 | -- | $367,000 | $133,500 | $233,500 |
Property History
| Date | Event | Price | Change | Sq Ft Price |
|---|---|---|---|---|
| 07/01/2025 07/01/25 | For Sale | $750,000 | -- | $180 / Sq Ft |
Similar Homes in Troutville, VA
Source: Roanoke Valley Association of REALTORS®
MLS Number: 918758
APN: 101-242B
- 4034 Lee Hwy
- 0 Valley Rd
- 4893 Lee Hwy
- 4949 Lee Hwy
- 0000 Lee Hwy
- 0 Wendover Rd
- 182 Sunset Ave
- 130 Derek Dr
- 0 Orange Ln
- 459 Coaling Rd
- 55 Oxford Cir
- 79 Boxwood Ln
- 303 Coaling Rd
- 65 Camelia Dr
- 244 Catawba Rd
- 54 Boxwood Ln
- 58 Colony Ave
- 79 Norborne St
- The Lexington Plan at Dalevile Town Center - Single Family Homes at Daleville Town Center
- The Ashland Plan at Dalevile Town Center - Single Family Homes at Daleville Town Center
- 437 Roanoke Rd
- 25 Daleville Ln
- 150 Fieldstone Ln
- 65 Town Center St
- 3465 Webster Rd
- 5943 Islington St
- 6525 Greenway Dr
- 7266 S Barrens Rd
- 8366 Leighburn Dr
- 6354 Township Dr
- 6441 Archcrest Dr
- 6767 Woodcreeper Dr
- 4302 Plantation Rd NE
- 5300 Hawthorne Rd
- 3343 Glade Creek Blvd NE
- 4823 Rutgers St NW
- 3006 Hickory Woods Dr NE
- 11652 Lee Hwy
- 3752 Roundhill Ave NW
- 2550 Orange Ave NE






