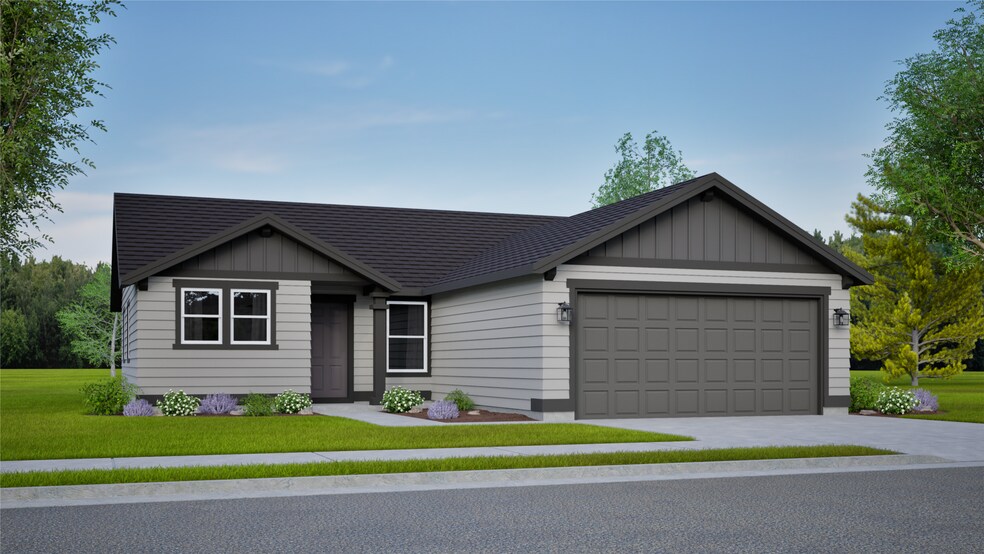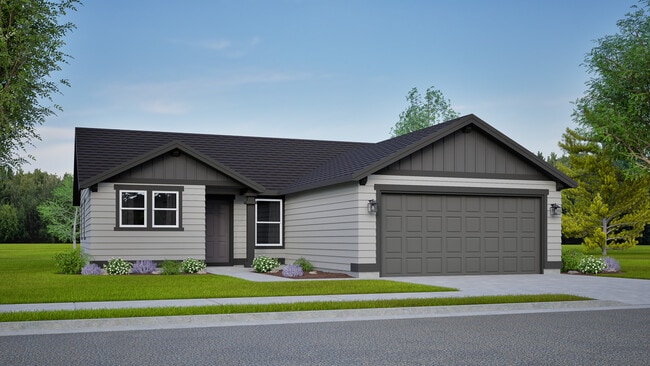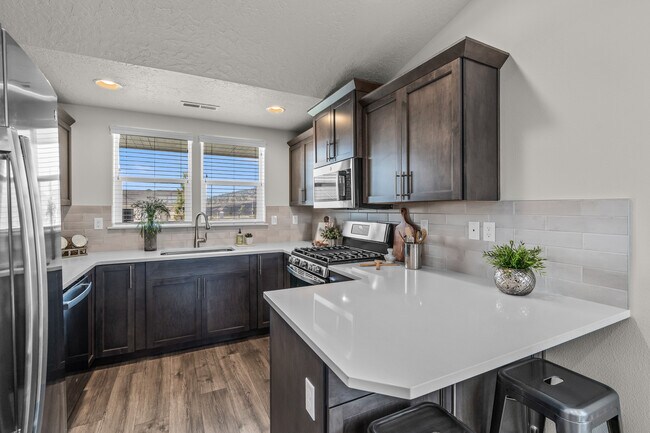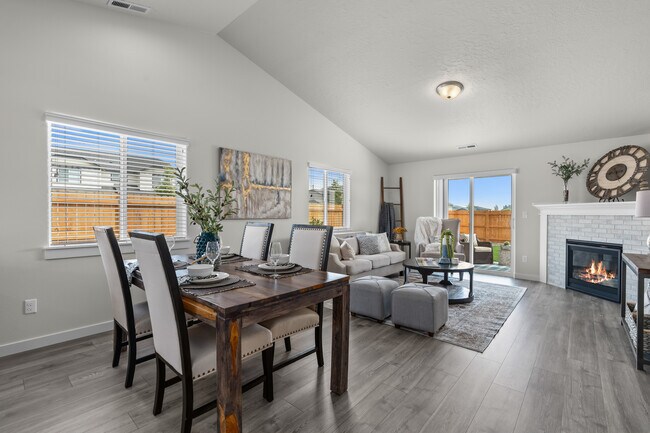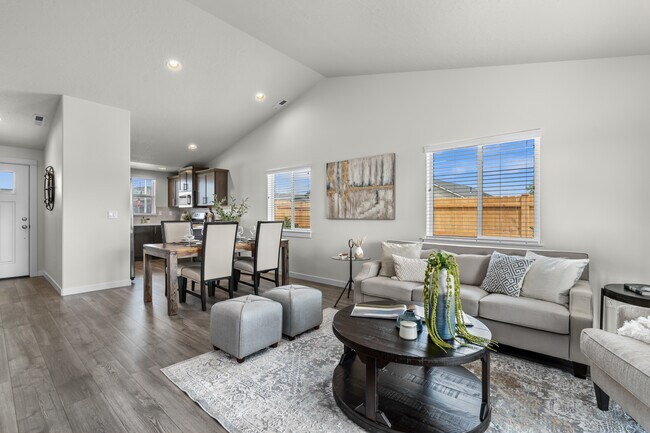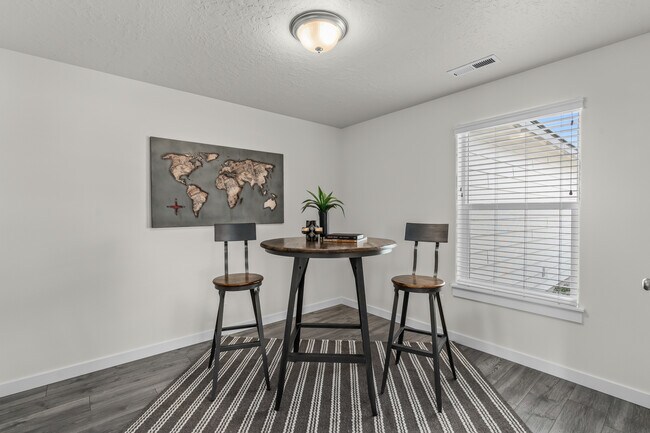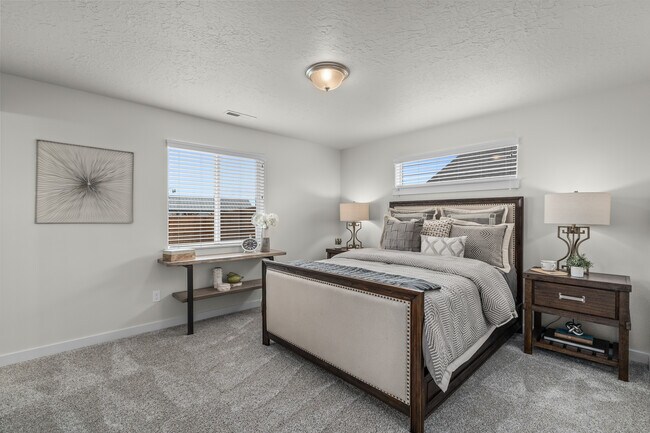
Estimated payment $2,729/month
Total Views
1,412
3
Beds
2
Baths
1,235
Sq Ft
$356
Price per Sq Ft
Highlights
- New Construction
- Vaulted Ceiling
- 1-Story Property
About This Home
The 1235 square foot Clearwater proves that a mid-size home can be more than it appears. Vaulted ceilings span the dining room as well as the spacious living room. The kitchen provides ample counter space and cupboard storage is uniquely positioned in the front of the home. The main suite is expansive, features two spacious closets and an ensuite with dual vanity. Sharing the second bathroom, the other two bedrooms are sizable, one providing an oversized closet while the other may be converted into an optional den. Photos and floorplan are of a similar home. Upgrades and selections shown may vary. Contact Agent for specific details.
Home Details
Home Type
- Single Family
Parking
- 2 Car Garage
Home Design
- New Construction
Interior Spaces
- 1-Story Property
- Vaulted Ceiling
Bedrooms and Bathrooms
- 3 Bedrooms
- 2 Full Bathrooms
Community Details
- Property has a Home Owners Association
Map
Other Move In Ready Homes in Woodland Ridge
About the Builder
Established in Redmond, Oregon in 1989, Hayden Homes has delivered more than 25,000 new homes to price-conscious, value-driven buyers in underserved secondary markets across Washington, Oregon, Idaho, and Montana. The company remains the largest privately owned new home builder in the Pacific Northwest. Guided by its Give As You Go™ mission, Hayden Homes is committed to building strong communities while supporting purposeful, fulfilled lives. Since its founding, the company has contributed $6.3 billion to local economies and helped create more than 99,000 jobs. Hayden Homes is deeply invested in the communities it serves and has donated over $70 million to charitable causes, reinforcing its long-standing dedication to giving back.
Nearby Homes
- Woodland Ridge
- 0 N St
- 6225 Forest Ridge Dr
- 0 Forest Ridge Dr Unit 637211360
- 0 Forest Ridge Dr Unit 298125461
- 0 Forest Ridge Unit 520732026
- 0 S 67th St Unit 693960327
- 3720 Virginia Ave
- 0 S 69th Place
- 0 71st St
- 0 Omlid Dr Unit 1 706471345
- 0 Omlid Dr Unit 27 796722689
- 0 Omlid Dr Unit 26 256458253
- 0 Omlid Dr Unit 3 154724851
- 0 Omlid Dr Unit 2 312357104
- 0 S 73rd St Unit 24191573
- 3767 Vitus Ln
- 0 S B St Unit 488241963
- 0 Marcola Rd
- 306 19th St
