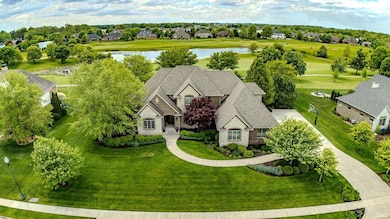
5198 Gardenia Ct West Lafayette, IN 47906
Estimated payment $8,921/month
Highlights
- Primary Bedroom Suite
- Fireplace in Bedroom
- Wood Flooring
- Burnett Creek Elementary School Rated A-
- Traditional Architecture
- Stone Countertops
About This Home
Welcome to your dream home located on the 16th hole of Coyote Crossing Golf course with panoramic views and tranquil living. This exquisite 5-6 bedroom home with 4.5 baths custom built 2x6 construction for superior insulation and quality craftsmanship. Curved suspended staircases and soaring ceilings make for a dramatic entry. Mansford ceiling and built in cabinets create an inspiring work space. Main level suite is a true retreat with fireplace and air tub for a spa-like ambiance. Kitchen complete with granite countertops, walk in pantry, warming drawer, induction cook-top, and custom cabinetry. Perfect for entertaining the lower level boasts a kitchenette/bar, pool table and recreation area. Large covered porch, patio space with firepit, pickleball court, and more. Taxes will be reduced to about half with the homestead exemption added.
Listing Agent
Keller Williams Lafayette Brokerage Phone: 765-490-0520 Listed on: 05/15/2025

Home Details
Home Type
- Single Family
Est. Annual Taxes
- $12,625
Year Built
- Built in 2011
Lot Details
- 0.57 Acre Lot
- Lot Dimensions are 150x165
- Landscaped
- Level Lot
- Irrigation
HOA Fees
- $50 Monthly HOA Fees
Parking
- 3 Car Attached Garage
- Heated Garage
- Garage Door Opener
- Driveway
- Off-Street Parking
Home Design
- Traditional Architecture
- Brick Exterior Construction
- Poured Concrete
- Shingle Roof
- Stone Exterior Construction
Interior Spaces
- 2-Story Property
- Wet Bar
- Central Vacuum
- Built-in Bookshelves
- Crown Molding
- Beamed Ceilings
- Tray Ceiling
- Ceiling height of 9 feet or more
- Ceiling Fan
- Gas Log Fireplace
- Double Pane Windows
- Pocket Doors
- Entrance Foyer
- Living Room with Fireplace
- 2 Fireplaces
- Formal Dining Room
- Workshop
Kitchen
- Kitchenette
- Breakfast Bar
- Walk-In Pantry
- Kitchen Island
- Stone Countertops
- Utility Sink
- Disposal
Flooring
- Wood
- Carpet
- Ceramic Tile
Bedrooms and Bathrooms
- 6 Bedrooms
- Fireplace in Bedroom
- Primary Bedroom Suite
- Walk-In Closet
- Jack-and-Jill Bathroom
- Double Vanity
- Bathtub With Separate Shower Stall
- Garden Bath
Laundry
- Laundry on main level
- Laundry Chute
- Washer and Electric Dryer Hookup
Finished Basement
- Basement Fills Entire Space Under The House
- 1 Bathroom in Basement
- 2 Bedrooms in Basement
Home Security
- Home Security System
- Carbon Monoxide Detectors
- Fire and Smoke Detector
Outdoor Features
- Covered Patio or Porch
Schools
- Burnett Creek Elementary School
- Battle Ground Middle School
- William Henry Harrison High School
Utilities
- Forced Air Zoned Heating and Cooling System
- High-Efficiency Furnace
- Heat Pump System
- Heating System Uses Gas
- Whole House Permanent Generator
- Cable TV Available
Listing and Financial Details
- Assessor Parcel Number 79-03-29-376-005.000-018
Community Details
Overview
- Winding Creek Subdivision
Amenities
- Community Fire Pit
Recreation
- Community Playground
- Community Pool
Map
Home Values in the Area
Average Home Value in this Area
Tax History
| Year | Tax Paid | Tax Assessment Tax Assessment Total Assessment is a certain percentage of the fair market value that is determined by local assessors to be the total taxable value of land and additions on the property. | Land | Improvement |
|---|---|---|---|---|
| 2024 | $12,625 | $870,900 | $121,600 | $749,300 |
| 2023 | $12,141 | $816,900 | $121,600 | $695,300 |
| 2022 | $6,539 | $760,300 | $121,600 | $638,700 |
| 2021 | $6,134 | $716,900 | $121,600 | $595,300 |
| 2020 | $5,714 | $704,000 | $121,600 | $582,400 |
| 2019 | $5,474 | $683,900 | $121,600 | $562,300 |
| 2018 | $5,381 | $685,500 | $121,600 | $563,900 |
| 2017 | $5,383 | $678,600 | $121,600 | $557,000 |
| 2016 | $5,244 | $671,100 | $121,600 | $549,500 |
| 2014 | $3,884 | $515,900 | $121,600 | $394,300 |
| 2013 | $4,039 | $511,500 | $121,600 | $389,900 |
Property History
| Date | Event | Price | Change | Sq Ft Price |
|---|---|---|---|---|
| 07/18/2025 07/18/25 | Pending | -- | -- | -- |
| 05/15/2025 05/15/25 | For Sale | $1,435,000 | -- | $225 / Sq Ft |
Purchase History
| Date | Type | Sale Price | Title Company |
|---|---|---|---|
| Corporate Deed | -- | Poelstra Title Company | |
| Corporate Deed | -- | Poelstra Title Company |
Mortgage History
| Date | Status | Loan Amount | Loan Type |
|---|---|---|---|
| Closed | $417,000 | New Conventional | |
| Closed | $90,000 | Unknown |
Similar Homes in West Lafayette, IN
Source: Indiana Regional MLS
MLS Number: 202517906
APN: 79-03-29-376-005.000-018
- 133 Gardenia Dr
- 5437 Gainsboro Dr
- 5424 Crocus Dr
- 5358 Maize Dr
- 5195 Flowermound Dr
- 652 Gainsboro Dr
- 5762 Augusta Blvd
- 4260 Demeree Way
- 4329 Demeree Way
- 5847 Augusta Blvd
- 200 Colonial Ct
- 158 Colonial Ct
- 372 Carlton Dr
- 397 Augusta Ln
- 216 Aqueduct Cir
- 208 Aqueduct Cir
- 4343 Fossey St
- 148 Endurance Dr
- 551 Tamarind Dr
- 4346 Blithedale Dr






