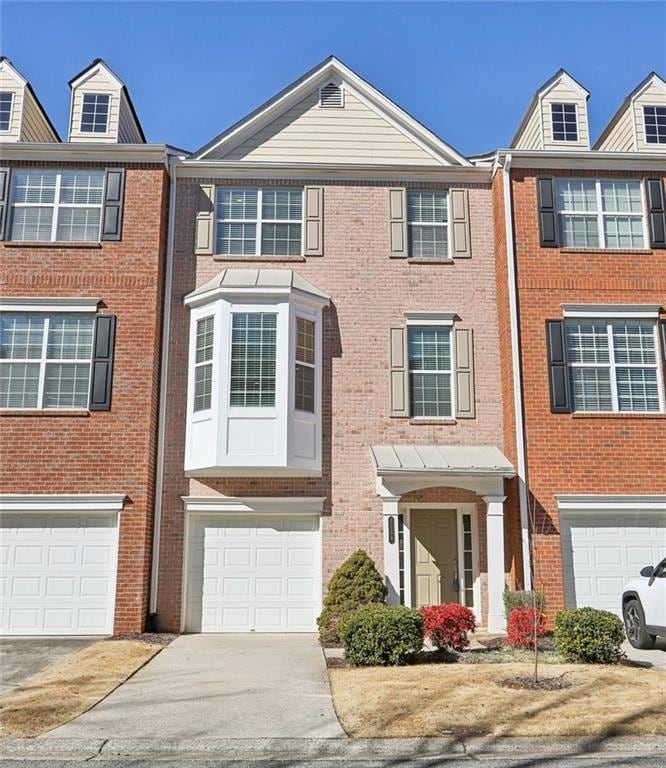This lovely move-in ready townhome feels like new, offering the perfect blend of modern comfort and urban convenience. As you step inside, you're greeted by a welcoming foyer featuring beautiful wood floors, crown molding, and chair rail details. The first-floor bedroom/flex room, complete with an en-suite bath and private backyard access, is an ideal guest suite or home office, offering both privacy and convenience. The main level features an open-concept living space bathed in natural light, with gleaming hardwood floors extending throughout the living room. A charming stone fireplace adds warmth and character, while luxury crown molding enhances the space’s sophistication. The large patio, overlooking serene wooded views, provides the perfect setting to relax with a morning coffee or entertain guests with your outdoor cooking skills. The adjacent dining room flows seamlessly into the gourmet kitchen, featuring sleek granite countertops, a stylish stone backsplash, crisp white cabinetry, and top-of-the-line stainless steel appliances. A cozy breakfast nook with a bay window invites you to enjoy your meals while soaking in extra sunshine. Upstairs, the primary bedroom offers a spa-like en-suite bath with a separate soaking tub, double vanities and a fully tiled, glass-enclosed shower. The spacious second bedroom also enjoys its own private en-suite bath with a tub/shower combo. Outside, the covered area downstairs offers additional space for relaxation, leading to a private, wooded escape with tranquil creek views. Recent upgrades include a new HVAC system, water heater, and modern interior lighting fixtures. Conveniently located near top-rated schools, Avalon Mall, and a variety of shopping and dining options, this home combines luxury and convenience. Don’t miss out on this exceptional opportunity – schedule a tour today!

