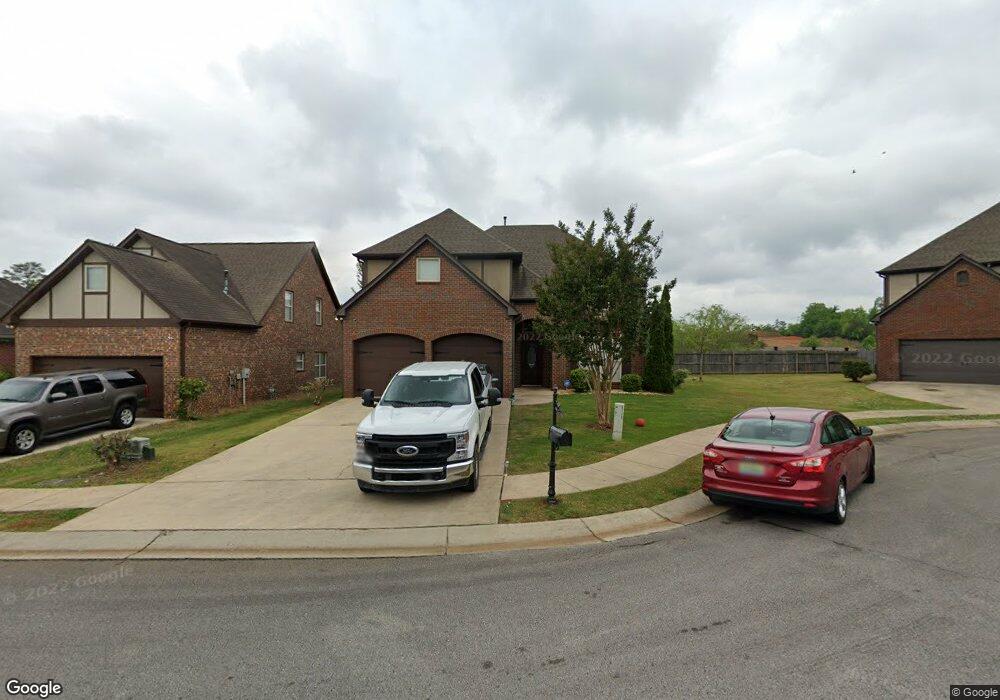Estimated Value: $283,000 - $344,000
4
Beds
3
Baths
2,616
Sq Ft
$120/Sq Ft
Est. Value
About This Home
This home is located at 5198 Yorkshire Dr, Clay, AL 35126 and is currently estimated at $313,347, approximately $119 per square foot. 5198 Yorkshire Dr is a home located in Jefferson County with nearby schools including Bryant Park Elementary School, Clay-Chalkville Middle School, and Clay-Chalkville High School.
Ownership History
Date
Name
Owned For
Owner Type
Purchase Details
Closed on
May 10, 2018
Sold by
Arrington Lavonna
Bought by
Gaines Vanessa
Current Estimated Value
Home Financials for this Owner
Home Financials are based on the most recent Mortgage that was taken out on this home.
Original Mortgage
$206,097
Outstanding Balance
$176,951
Interest Rate
4.37%
Mortgage Type
FHA
Estimated Equity
$136,396
Purchase Details
Closed on
Dec 22, 2008
Sold by
D R Horton Inc Birmingham
Bought by
Arrington La Vonna
Home Financials for this Owner
Home Financials are based on the most recent Mortgage that was taken out on this home.
Original Mortgage
$154,400
Interest Rate
6.1%
Mortgage Type
Stand Alone First
Create a Home Valuation Report for This Property
The Home Valuation Report is an in-depth analysis detailing your home's value as well as a comparison with similar homes in the area
Home Values in the Area
Average Home Value in this Area
Purchase History
| Date | Buyer | Sale Price | Title Company |
|---|---|---|---|
| Gaines Vanessa | $209,900 | -- | |
| Arrington La Vonna | $193,373 | None Available |
Source: Public Records
Mortgage History
| Date | Status | Borrower | Loan Amount |
|---|---|---|---|
| Open | Gaines Vanessa | $206,097 | |
| Previous Owner | Arrington La Vonna | $154,400 |
Source: Public Records
Tax History Compared to Growth
Tax History
| Year | Tax Paid | Tax Assessment Tax Assessment Total Assessment is a certain percentage of the fair market value that is determined by local assessors to be the total taxable value of land and additions on the property. | Land | Improvement |
|---|---|---|---|---|
| 2024 | $1,761 | $33,260 | -- | -- |
| 2022 | $1,523 | $28,590 | $2,190 | $26,400 |
| 2021 | $1,360 | $25,630 | $2,190 | $23,440 |
| 2020 | $1,232 | $23,310 | $2,190 | $21,120 |
| 2019 | $1,232 | $23,320 | $0 | $0 |
| 2018 | $1,180 | $22,380 | $0 | $0 |
| 2017 | $1,180 | $22,380 | $0 | $0 |
| 2016 | $1,180 | $22,380 | $0 | $0 |
| 2015 | $1,180 | $22,380 | $0 | $0 |
| 2014 | $955 | $20,020 | $0 | $0 |
| 2013 | $955 | $20,020 | $0 | $0 |
Source: Public Records
Map
Nearby Homes
- 5251 Sterling Glen Dr
- 5161 Sterling Glen Dr
- 5019 Darlene Dr
- 4992 Kerri Ln
- 5079 Darlene Dr
- 5240 Baggett Dr
- 4988 Kerri Ln
- 5052 Darlene Dr
- 5290 Baggett Dr
- California Plan at Kerri Lane Estates
- Colorado Plan at Kerri Lane Estates
- Alabama Plan at Kerri Lane Estates
- Charleston Plan at Kerri Lane Estates
- Arizona Plan at Kerri Lane Estates
- 2230 Sweeney Hollow Rd
- 5589 Matt Aaron Ln
- 2210 Sweeney Hollow Rd
- 5105 Marie Cir
- 5104 Alex Way
- 5540 Matt Aaron Ln
- 5198 Yorkshire Dr
- 5192 Yorkshire Dr Unit 11
- 5192 Yorkshire Dr
- 5192 Yorkshire Dr Unit 11
- 5202 Yorkshire Dr
- 5202 Yorkshire Dr
- 5217 Sterling Glen Dr
- 5221 Sterling Glen Dr
- 5188 Yorkshire Dr
- 5213 Sterling Glen Dr
- 5225 Sterling Glen Dr
- 5209 Sterling Glen Dr
- 5231 Sterling Glen Dr
- 5205 Sterling Glen Dr
- 5235 Sterling Glen Dr
- 5206 Yorkshire Dr
- 5206 Yorkshire Dr Unit 14
- 5206 Yorkshire Dr Unit 14
- 5184 Yorkshire Dr
- 5199 Sterling Glen Dr
