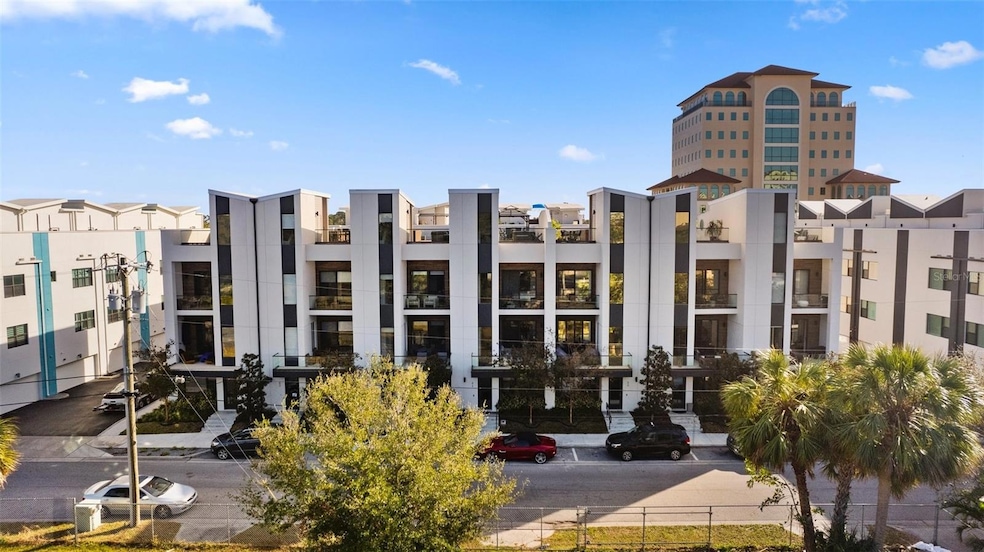52 Audubon Place Sarasota, FL 34237
Downtown Sarasota NeighborhoodHighlights
- City View
- Open Floorplan
- Property is near public transit
- Booker High School Rated A-
- Deck
- Outdoor Kitchen
About This Home
Live the Sarasota Lifestyle – Fully Furnished Luxury Townhouse for Rent!
Experience upscale living in the heart of Sarasota’s vibrant uptown district. Situated on upper Main Street, this four-bedroom, four-bathroom townhouse offers the perfect combination of style, comfort, and convenience, just steps away from galleries, cafes, restaurants, and boutiques, and only minutes from world-class beaches, golf courses, the hospital, and Sarasota’s renowned cultural attractions.
Spanning 2,763 square feet, this thoughtfully designed home features double-concrete construction, soaring ceilings, eight-foot doors, upgraded flooring, hurricane-rated impact windows, multiple balconies, a private elevator, and a spectacular rooftop retreat. Offered fully furnished, it is move-in ready, providing a true turnkey lifestyle.
The open-concept second floor is ideal for entertaining, with a chef’s kitchen outfitted with sleek European cabinetry, quartz countertops, a waterfall-edge island, under-cabinet lighting, and high-end Frigidaire stainless steel appliances. The living and dining areas flow seamlessly to a private balcony, while motorized window shades enhance both style and functionality. The first level includes a private guest suite, perfect for visitors or extended stays, while the third floor features three additional bedrooms, including a luxurious primary suite with a private balcony, blackout shades, a custom walk-in closet, and a spa-like bath with an oversized marble-tiled shower.
The fourth-floor rooftop deck is designed for relaxation and entertainment, complete with a hot tub, fully equipped outdoor kitchen, grill, refrigerator, and multiple seating areas, all framed by sleek glass railings and sweeping city views. The home also includes a 160-bottle wine fridge, epoxy-coated garage flooring, a whole-house Alexa system, and parking for four vehicles with a two-car garage and an attached two-car carport.
This rental includes premium furnishings and decor, mounted TVs, a fully stocked kitchen, beach gear and towels, in-home gym equipment, a smoker, and organized storage solutions, allowing you to settle in effortlessly and enjoy everything Sarasota has to offer. Whether you are relocating, here for the season, or seeking an upscale retreat close to beaches, culture, and nightlife, this residence delivers a rare opportunity to enjoy luxury living with ultimate convenience.
Available now for lease. Schedule your private showing today and experience Sarasota living at its finest.
Listing Agent
SARASOTA LAND AND HOMES LLC Brokerage Phone: 941-320-6687 License #3185990 Listed on: 07/30/2025
Townhouse Details
Home Type
- Townhome
Est. Annual Taxes
- $2,648
Year Built
- Built in 2022
Lot Details
- 1,708 Sq Ft Lot
- West Facing Home
- Irrigation Equipment
Parking
- 2 Car Attached Garage
- 2 Carport Spaces
- Portico
- Common or Shared Parking
- Ground Level Parking
- Rear-Facing Garage
- Tandem Parking
- Garage Door Opener
Interior Spaces
- 2,763 Sq Ft Home
- 4-Story Property
- Open Floorplan
- Furnished
- Built-In Features
- Thermal Windows
- ENERGY STAR Qualified Windows
- Insulated Windows
- Sliding Doors
- Family Room Off Kitchen
- Separate Formal Living Room
- Dining Room
- Den
- Loft
- Storage Room
- Inside Utility
- City Views
Kitchen
- Eat-In Kitchen
- Breakfast Bar
- Range with Range Hood
- Recirculated Exhaust Fan
- Microwave
- Ice Maker
- Dishwasher
- Stone Countertops
- Disposal
Flooring
- Carpet
- Ceramic Tile
Bedrooms and Bathrooms
- 4 Bedrooms
- Split Bedroom Floorplan
- En-Suite Bathroom
- Walk-In Closet
Laundry
- Laundry in Hall
- Dryer
- Washer
Home Security
Accessible Home Design
- Accessible Elevator Installed
- Accessible Full Bathroom
- Visitor Bathroom
- Accessible Bedroom
- Accessible Common Area
- Accessible Washer and Dryer
- Accessible Doors
Eco-Friendly Details
- Energy-Efficient Appliances
- Energy-Efficient Thermostat
Outdoor Features
- Balcony
- Deck
- Covered patio or porch
- Outdoor Kitchen
- Outdoor Grill
Location
- Property is near public transit
Schools
- Alta Vista Elementary School
- Booker Middle School
- Booker High School
Utilities
- Central Heating and Cooling System
- Vented Exhaust Fan
- Underground Utilities
- High-Efficiency Water Heater
- High Speed Internet
- Phone Available
- Cable TV Available
Listing and Financial Details
- Residential Lease
- Property Available on 7/30/25
- The owner pays for sewer, trash collection, water
- $50 Application Fee
- No Minimum Lease Term
- Assessor Parcel Number 2029040143.52
Community Details
Overview
- Property has a Home Owners Association
- Condominium Associates, Bruce Lesman Association, Phone Number (305) 962-9929
- Built by ASAP Shell Contracting
- Premier On Main Subdivision, Premier On Main Floorplan
Pet Policy
- Pets Allowed
- Pets up to 100 lbs
- 1 Pet Allowed
Security
- Fire and Smoke Detector
- Fire Sprinkler System
Map
Source: Stellar MLS
MLS Number: A4660333
APN: 2029-04-0146
- 62 Audubon Place
- 152 Audubon Place
- 162 Audubon Place
- 2182 Fruitville Rd
- 2170 Fruitville Rd
- 1990 Main St Unit 10
- 1990 Main St Unit 15
- 263 Lime Cir
- 2500 Boone Ct
- 2505 Boone Ct
- 217 S Shade Ave
- 2432 Aspinwall St
- 2403 Aspinwall St Unit 2403
- 2461 Ringling Blvd
- 2450 Ringling Blvd
- 236 Davis Blvd
- 2408 Ezzell Ct
- 2470 Ringling Blvd
- 2415 Pelican Dr
- 2401 Ezzell Ct
- 2188 Fruitville Rd
- 2260 Ringling Blvd
- 2304 Ringling Blvd Unit 214
- 2118 5th St
- 500 Audubon Place
- 2115 5th St Unit 2
- 1990 Main St Unit 6
- 326 S Lime Ave
- 2513 Boone Ct
- 2411 Aspinwall St Unit 2411
- 1991 Main St Unit Links B1 PH
- 1991 Main St Unit Links - C1
- 1991 Main St Unit Aster - B9
- 1991 Main St
- 2401 Ezzell Ct
- 2413 Ezzell Ct
- 2473 Davis Blvd
- 704 Seeds Ave
- 422 Julia Place Unit C
- 2125 8th St Unit SINGLE FAMILY HOME







