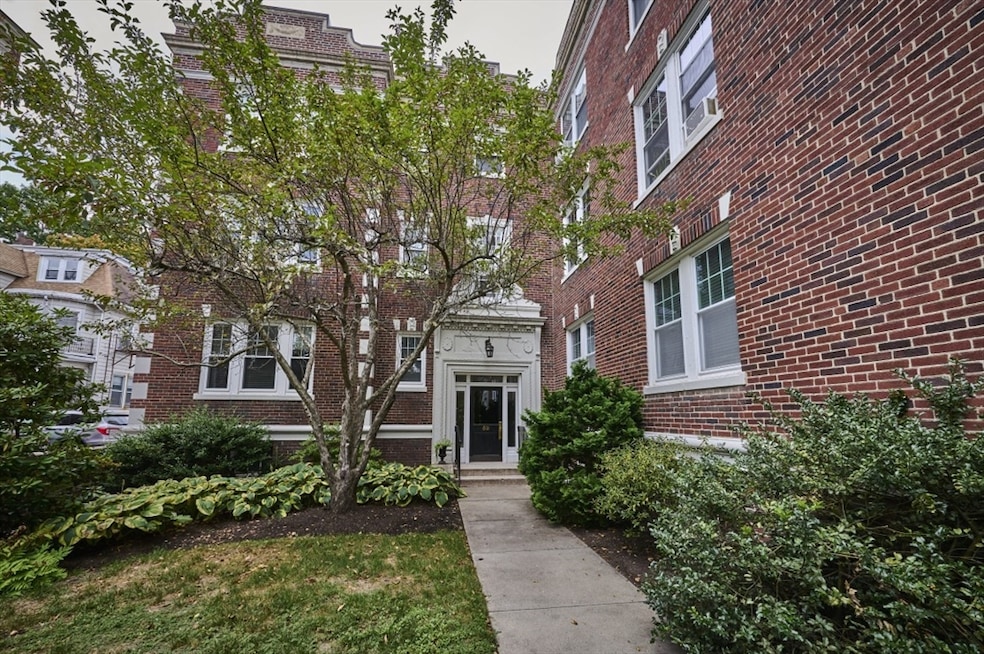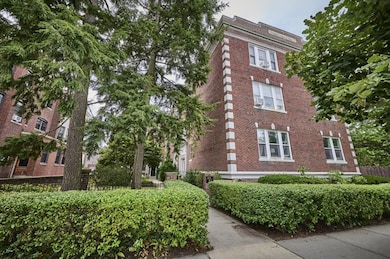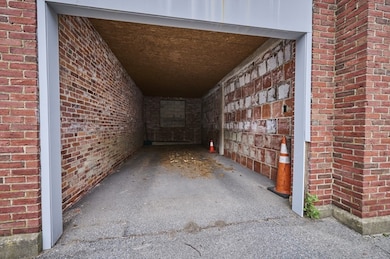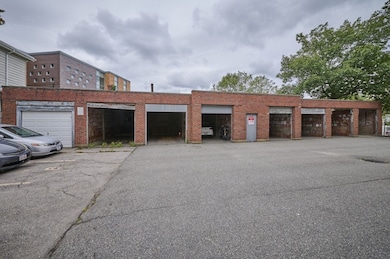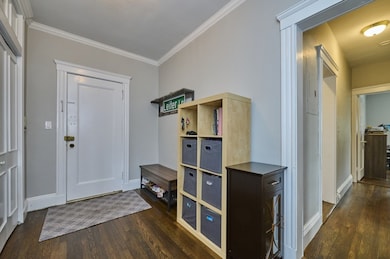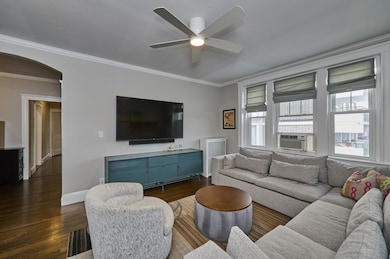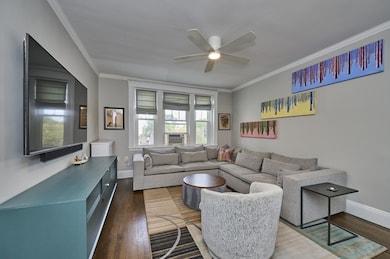52 Babcock St Unit 6 Brookline, MA 02446
Coolidge Corner NeighborhoodEstimated payment $5,830/month
Highlights
- Medical Services
- 5-minute walk to Coolidge Corner Station
- Wood Flooring
- No Units Above
- Property is near public transit
- Solid Surface Countertops
About This Home
Coolidge Corner Oasis!Move right into this sun-filled penthouse condo in the heart of Coolidge Corner! This expansive 2-bedroom home welcomes you with a formal entryway, open living & dining room, and an updated eat-in kitchen. Gleaming hardwood floors throughout create a bright and cheerful space. The kitchen shines with quartz countertops, s/s appliances, abundant cabinetry, and direct access to the back deck, perfect for sunset dinners. Unique features include in-unit laundry, generous closet space, and large windows that give great light. Added conveniences include two deeded parking spaces (one covered), large private basement storage 10x10 . Heat & hot water are included in the condo fee, and this pet-friendly association welcomes dogs. High Reserves. Indoor bike storage. All of this just steps from the shops, dining, and amenities of Coolidge Corner. Truly a turnkey home in one of Brookline’s most sought-after locations.
Property Details
Home Type
- Condominium
Est. Annual Taxes
- $5,628
Year Built
- Built in 1934
Lot Details
- No Units Above
HOA Fees
- $886 Monthly HOA Fees
Parking
- 2 Car Detached Garage
- Off-Street Parking
Home Design
- Entry on the 3rd floor
- Brick Exterior Construction
Interior Spaces
- 1,024 Sq Ft Home
- 1-Story Property
- Ceiling Fan
- Recessed Lighting
- Intercom
Kitchen
- Range
- Microwave
- Dishwasher
- Solid Surface Countertops
Flooring
- Wood
- Tile
Bedrooms and Bathrooms
- 2 Bedrooms
- Primary bedroom located on third floor
- 1 Full Bathroom
- Bathtub Includes Tile Surround
- Linen Closet In Bathroom
Laundry
- Laundry in unit
- Dryer
- Washer
Outdoor Features
- Balcony
- Porch
Location
- Property is near public transit
- Property is near schools
Utilities
- Window Unit Cooling System
- 1 Heating Zone
- Heating System Uses Oil
- Hot Water Heating System
- Heating System Uses Steam
Listing and Financial Details
- Assessor Parcel Number 30041
Community Details
Overview
- Association fees include heat, water, sewer, insurance, maintenance structure, road maintenance, ground maintenance, snow removal, trash
- 12 Units
- Mid-Rise Condominium
- Babcock Manor Condominium Trust Community
Amenities
- Medical Services
- Common Area
- Shops
- Laundry Facilities
- Community Storage Space
Recreation
- Jogging Path
Pet Policy
- Pets Allowed
Map
Home Values in the Area
Average Home Value in this Area
Tax History
| Year | Tax Paid | Tax Assessment Tax Assessment Total Assessment is a certain percentage of the fair market value that is determined by local assessors to be the total taxable value of land and additions on the property. | Land | Improvement |
|---|---|---|---|---|
| 2025 | $9,048 | $916,700 | $0 | $916,700 |
| 2024 | $8,780 | $898,700 | $0 | $898,700 |
| 2023 | $8,662 | $868,800 | $0 | $868,800 |
| 2022 | $8,680 | $851,800 | $0 | $851,800 |
| 2021 | $8,265 | $843,400 | $0 | $843,400 |
| 2020 | $7,892 | $835,100 | $0 | $835,100 |
| 2019 | $7,452 | $795,300 | $0 | $795,300 |
| 2018 | $6,877 | $727,000 | $0 | $727,000 |
| 2017 | $6,650 | $673,100 | $0 | $673,100 |
| 2016 | $6,377 | $612,000 | $0 | $612,000 |
| 2015 | $5,860 | $548,700 | $0 | $548,700 |
| 2014 | $5,689 | $499,500 | $0 | $499,500 |
Property History
| Date | Event | Price | List to Sale | Price per Sq Ft | Prior Sale |
|---|---|---|---|---|---|
| 11/22/2025 11/22/25 | Price Changed | $849,950 | -5.5% | $830 / Sq Ft | |
| 09/12/2025 09/12/25 | Price Changed | $899,500 | -7.7% | $878 / Sq Ft | |
| 09/03/2025 09/03/25 | For Sale | $975,000 | +14.7% | $952 / Sq Ft | |
| 05/20/2020 05/20/20 | Sold | $850,000 | +6.9% | $830 / Sq Ft | View Prior Sale |
| 04/22/2020 04/22/20 | Pending | -- | -- | -- | |
| 04/20/2020 04/20/20 | For Sale | $795,000 | +22.9% | $776 / Sq Ft | |
| 05/30/2014 05/30/14 | Sold | $647,000 | 0.0% | $632 / Sq Ft | View Prior Sale |
| 05/20/2014 05/20/14 | Pending | -- | -- | -- | |
| 04/14/2014 04/14/14 | Off Market | $647,000 | -- | -- | |
| 04/08/2014 04/08/14 | For Sale | $589,000 | -- | $575 / Sq Ft |
Purchase History
| Date | Type | Sale Price | Title Company |
|---|---|---|---|
| Not Resolvable | $850,000 | None Available | |
| Deed | $177,000 | -- | |
| Deed | $154,000 | -- |
Mortgage History
| Date | Status | Loan Amount | Loan Type |
|---|---|---|---|
| Open | $400,000 | New Conventional | |
| Previous Owner | $138,200 | No Value Available | |
| Previous Owner | $141,600 | Purchase Money Mortgage | |
| Previous Owner | $105,000 | Purchase Money Mortgage |
Source: MLS Property Information Network (MLS PIN)
MLS Number: 73424930
APN: BROO-000048-000003-000005
- 51 John St Unit 201
- 10 Bradford Terrace Unit 5
- 58 Dwight St Unit 6
- 45 Dwight St
- 63 Green St Unit 3
- 63 Green St Unit 2
- 14 Green St Unit PHA
- 14 Green St Unit PH1
- 373 Harvard St Unit 1
- 95 Beals St Unit 2
- 85 Naples Rd Unit B
- 85 Naples Rd Unit 2
- 79 Pleasant St Unit 4
- 93 Centre St Unit 2
- 17 James St Unit 1
- 233 Freeman St Unit 1
- 107 Centre St Unit A
- 19 Winchester St Unit 110
- 15 James St Unit 2
- 125 Pleasant St Unit 201
- 54 Babcock St Unit 63##
- 52 Babcock St
- 46 Babcock St Unit 3
- 46 Babcock St Unit 6
- 60 Babcock St Unit 32
- 48 Babcock St Unit 4
- 50 Babcock St Unit 9
- 60 Babcock St Unit 6
- 38 Babcock St
- 38 Babcock St
- 38 Babcock St Unit 1
- 38 Babcock St Unit 3
- 34 Babcock St
- 34 Babcock St
- 74 Babcock St Unit 2
- 26 Babcock St Unit 48-2
- 69 Babcock St Unit 7
- 69 Babcock St
- 69 Babcock St
- 69 Babcock St
