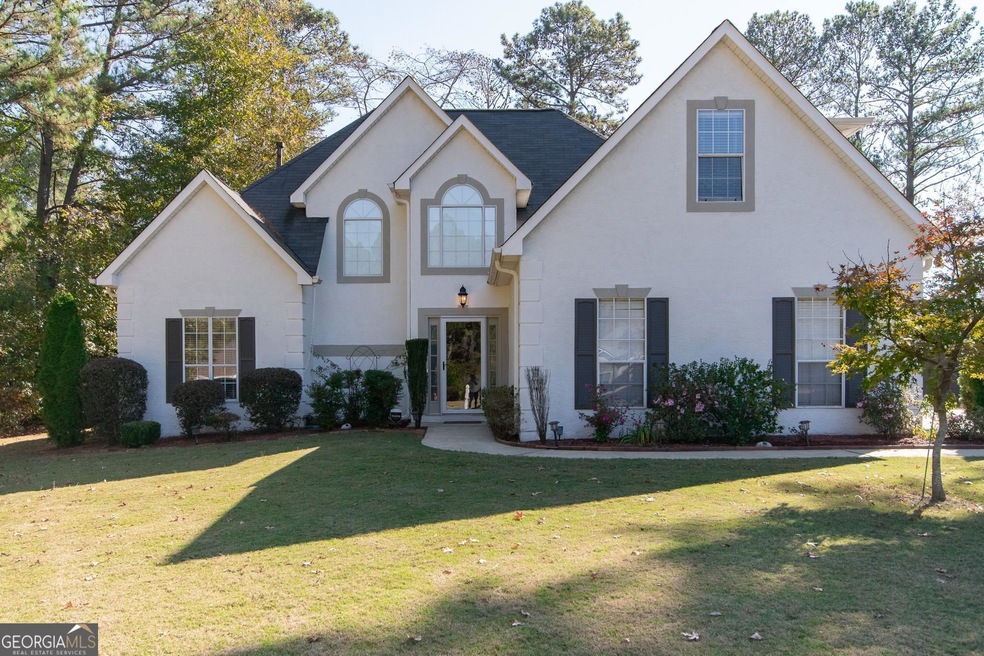Beautiful updated home situated on a cul-de-sac lot in the highly sought-after French Village. Located in the esteemed Northgate School District, this property offers an ideal living environment for families and individuals alike. As you step inside, you'll be greeted by a spacious living room featuring high ceilings and a cozy fireplace, creating a warm and inviting atmosphere. The living room seamlessly flows into a dining/sitting room, which opens up to a breakfast area and a well-appointed kitchen. The kitchen boasts attractive tile backsplash, granite countertops, and ample cabinet space, providing both functionality and style. The oversized master bedroom on the main level is a true retreat with its tray ceiling and en-suite bathroom. The en-suite features double vanities, a soaking tub, a large tile shower, and a walk-in closet that includes an office space or can be transformed into a vanity area. Upstairs, you will find two more bedrooms and another bathroom. One of the bedrooms showcases a stunning wood shiplap wall, while the other has an attached bonus room that offers endless possibilities. Outside, the fenced backyard is perfect for entertaining or relaxing with its covered patio featuring a fan and cedar beams. The patio extends out for extra seating and leads to a fire pit area where you can gather with friends and family for cozy evenings. Residents of this community have access to a serene lake and walking trails, perfect for leisurely strolls or enjoying nature's beauty. Conveniently located near I-85, shopping centers, and entertainment options, this property offers both tranquility and accessibility. Schedule your tour today!

