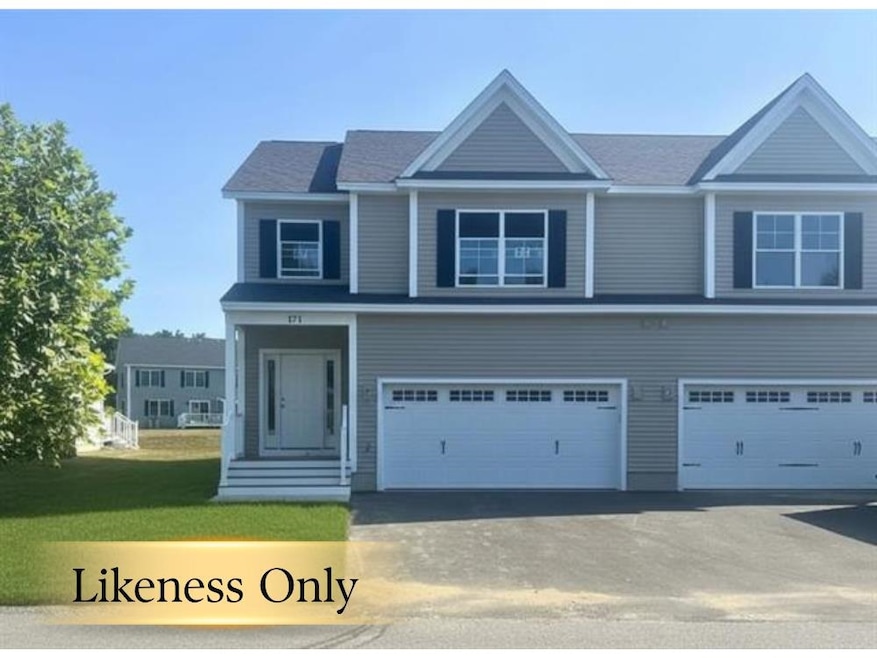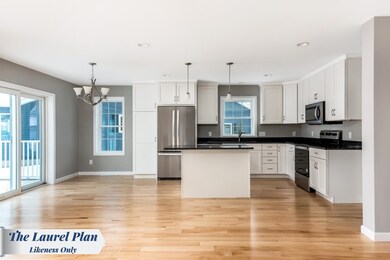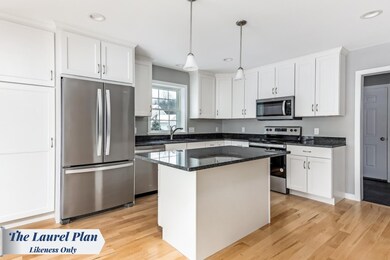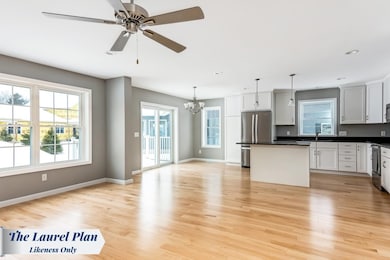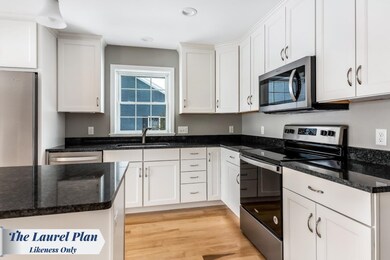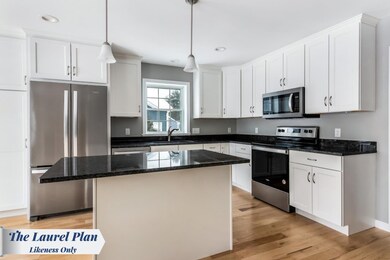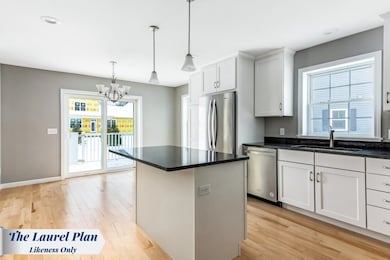52 Blue Heron Loop Unit 24 Milton, VT 05468
Estimated payment $3,152/month
Highlights
- Primary Bedroom Suite
- Wood Flooring
- Walk-In Closet
- Deck
- 2 Car Direct Access Garage
- Laundry Room
About This Home
Welcome to the long-anticipated final phase of Haydenberry Estates—featuring the most coveted outer loop lots in the community. These rare townhomes offer maximum privacy with private backyards that back directly to the treeline—a truly unique feature in townhome living! This Laurel Plan boasts 3 spacious bedrooms upstairs and a bright, open-concept main level designed for modern lifestyles. You'll love the high-end finishes, including hardwood and tile floors, granite countertops, stainless steel appliances, and a cozy gas fireplace. Plus, each home includes a basement with egress windows, perfect for future expansion. Set on over 15 acres of shared common land, this thoughtfully planned neighborhood offers a quiet, natural setting with easy access to shopping, dining, schools, gyms, and Milton’s amazing parks—all just minutes from I-89 and a short drive to both Georgia and Colchester. And here’s a key advantage: These PUD townhomes are on footprint lots and qualify for single-family home financing, eliminating condo loan restrictions and offering significant savings on your monthly mortgage. Act now to personalize your finishes and secure your spot in Milton’s most desirable new neighborhood—before pricing adjusts and these final homes are gone!
Listing Agent
Signature Properties of Vermont Brokerage Email: jarahr@signaturepropertiesvt.com License #081.0001306 Listed on: 05/21/2025
Co-Listing Agent
Signature Properties of Vermont Brokerage Email: jarahr@signaturepropertiesvt.com License #081.0134191
Townhouse Details
Home Type
- Townhome
Year Built
- Built in 2025
Parking
- 2 Car Direct Access Garage
- Automatic Garage Door Opener
Home Design
- Home in Pre-Construction
- Concrete Foundation
- Wood Frame Construction
- Architectural Shingle Roof
- Vinyl Siding
Interior Spaces
- Property has 2 Levels
- Gas Fireplace
- Combination Kitchen and Dining Room
Kitchen
- Electric Range
- Microwave
- Dishwasher
- Kitchen Island
Flooring
- Wood
- Carpet
- Tile
Bedrooms and Bathrooms
- 3 Bedrooms
- Primary Bedroom Suite
- Walk-In Closet
Laundry
- Laundry Room
- Laundry on upper level
Basement
- Basement Fills Entire Space Under The House
- Interior Basement Entry
Home Security
Schools
- Milton Elementary School
- Milton Jr High Middle School
- Milton Senior High School
Utilities
- No Cooling
- Heating System Uses Natural Gas
- Water Heater
- Phone Available
- Cable TV Available
Additional Features
- Deck
- Landscaped
Community Details
Overview
- Haydenberry Estates Condos
- Planned Unit Development
Amenities
- Common Area
- Door to Door Trash Pickup
Recreation
- Snow Removal
Security
- Carbon Monoxide Detectors
- Fire and Smoke Detector
Map
Home Values in the Area
Average Home Value in this Area
Property History
| Date | Event | Price | List to Sale | Price per Sq Ft |
|---|---|---|---|---|
| 02/03/2026 02/03/26 | Pending | -- | -- | -- |
| 05/21/2025 05/21/25 | For Sale | $509,000 | -- | $232 / Sq Ft |
Source: PrimeMLS
MLS Number: 5042188
- 40 Blue Heron Loop Unit 22
- 34 Blue Heron Loop Unit 21
- 46 Blue Heron Loop Unit 23
- 94 Greenbrook Cir Unit 12
- 86 Greenbrook Cir Unit 11
- 7 Willys Ln Unit 103
- 7 Willys Ln Unit 102
- 7 Willys Ln Unit 106
- 10 Dogwood Cir Unit 10 Barton Plan
- 15 Dogwood Cir Unit 15R Kousa
- 15 Dogwood Cir Unit 15L Gray
- 5 Dogwood Cir Unit 5 Welchii
- 1 Dogwood Cir Unit 1 Pacific
- 9 Dogwood Cir Unit 9 Welchii Plan
- 17 Dogwood Cir Unit 17 Welchii
- 33 Willys Ln
- 73 Pecor Ave
- 63 Kapica Ln
- 18 Dogwood Cir Unit 18 Pactific
- 10-12 Lamoille Terrace
Ask me questions while you tour the home.
