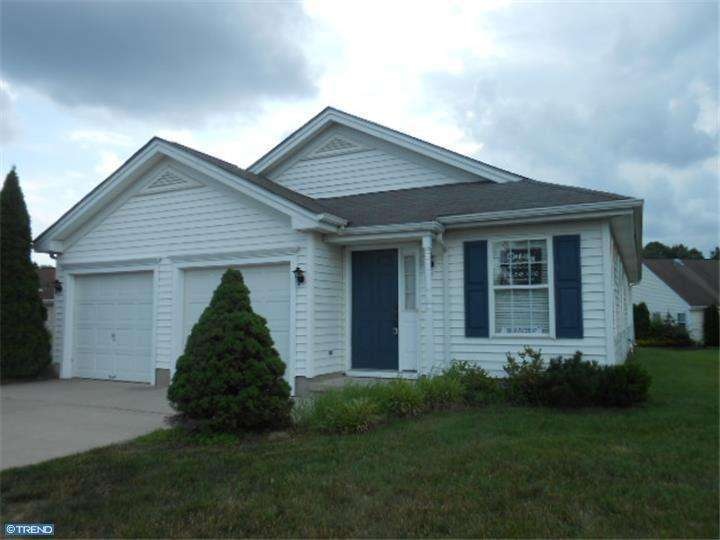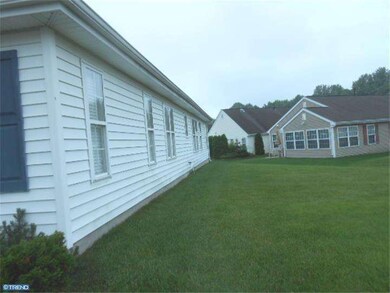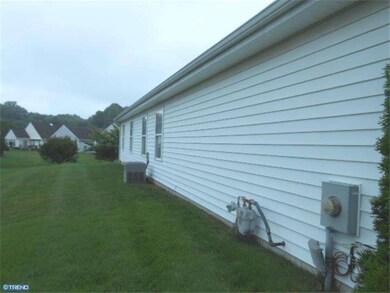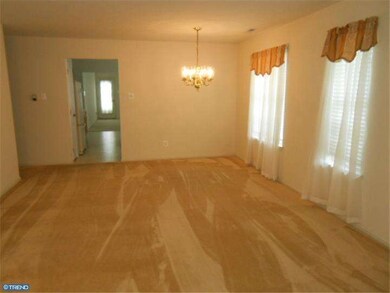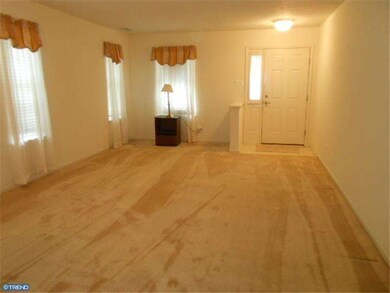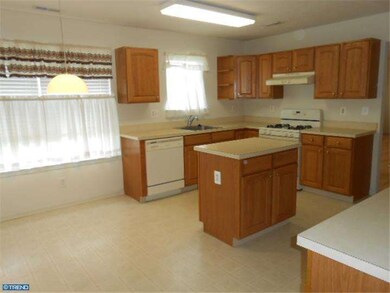
52 Brandon Ln Sewell, NJ 08080
Washington Township NeighborhoodEstimated Value: $283,000 - $385,000
Highlights
- Senior Community
- Rambler Architecture
- Community Pool
- Clubhouse
- Attic
- Tennis Courts
About This Home
As of August 2014Welcome home! This spacious Fairmount model is freshly painted throughout and is sparkling clean ... just pack your bags and move right in! From the moment you walk through the front door, you will be greeted by a sprawling great room/dining room combination. A hallway to the left leads you to a nice-sized bedroom with lots of space and a full bath nearby. The large eat-in kitchen has oak cabinetry, plenty of counter and storage space, and an island for all of your entertaining needs. The master bedroom is tucked away down a separate hall, and has two closets, including a roomy walk-in closet, and its own full sized master bath with a double-wide shower with a seat! The family room to the rear of the property is large enough to host all of your family gatherings, and sliding glass doors off the back lead you to a concrete patio where you can barbecue and relax all summer long. Did I mention the two-car garage, oversized laundry room and full-sized attic? This property has it all! Plus, you can enjoy all of the amenities this fabulous active adult community has to offer, including the inground pool, clubhouse, tennis courts and organized activities for all! What are you waiting for? Make your appointment TODAY!
Home Details
Home Type
- Single Family
Est. Annual Taxes
- $5,588
Year Built
- Built in 2001
Lot Details
- 5,663 Sq Ft Lot
- Lot Dimensions are 42x132
- Property is in good condition
- Property is zoned MUD
HOA Fees
- $96 Monthly HOA Fees
Parking
- 2 Car Attached Garage
- 3 Open Parking Spaces
Home Design
- Rambler Architecture
- Vinyl Siding
Interior Spaces
- 1,518 Sq Ft Home
- Property has 1 Level
- Ceiling Fan
- Family Room
- Living Room
- Attic Fan
- Fire Sprinkler System
- Laundry on main level
Kitchen
- Eat-In Kitchen
- Kitchen Island
- Disposal
Bedrooms and Bathrooms
- 2 Bedrooms
- En-Suite Primary Bedroom
- 2 Full Bathrooms
- Walk-in Shower
Utilities
- Central Air
- Heating System Uses Gas
- Natural Gas Water Heater
Listing and Financial Details
- Tax Lot 00012
- Assessor Parcel Number 18-00051 11-00012
Community Details
Overview
- Senior Community
- Association fees include pool(s), common area maintenance, lawn maintenance, snow removal, trash, management
- Built by J.S. HOVNANIAN & SON
- Fairmount
Amenities
- Clubhouse
Recreation
- Tennis Courts
- Community Pool
Ownership History
Purchase Details
Home Financials for this Owner
Home Financials are based on the most recent Mortgage that was taken out on this home.Purchase Details
Similar Homes in the area
Home Values in the Area
Average Home Value in this Area
Purchase History
| Date | Buyer | Sale Price | Title Company |
|---|---|---|---|
| Mandell Paul J | $190,000 | Foundation Title Llc | |
| Wilhelm Theodore M | $157,483 | Certified Title Agency |
Property History
| Date | Event | Price | Change | Sq Ft Price |
|---|---|---|---|---|
| 08/12/2014 08/12/14 | Sold | $190,000 | -6.9% | $125 / Sq Ft |
| 07/23/2014 07/23/14 | Pending | -- | -- | -- |
| 07/08/2014 07/08/14 | Price Changed | $204,000 | -2.4% | $134 / Sq Ft |
| 06/09/2014 06/09/14 | For Sale | $209,000 | -- | $138 / Sq Ft |
Tax History Compared to Growth
Tax History
| Year | Tax Paid | Tax Assessment Tax Assessment Total Assessment is a certain percentage of the fair market value that is determined by local assessors to be the total taxable value of land and additions on the property. | Land | Improvement |
|---|---|---|---|---|
| 2024 | $7,478 | $208,000 | $44,700 | $163,300 |
| 2023 | $7,478 | $208,000 | $44,700 | $163,300 |
| 2022 | $7,232 | $208,000 | $44,700 | $163,300 |
| 2021 | $6,296 | $208,000 | $44,700 | $163,300 |
| 2020 | $7,032 | $208,000 | $44,700 | $163,300 |
| 2019 | $6,167 | $169,200 | $29,700 | $139,500 |
| 2018 | $6,098 | $169,200 | $29,700 | $139,500 |
| 2017 | $6,022 | $169,200 | $29,700 | $139,500 |
| 2016 | $5,986 | $169,200 | $29,700 | $139,500 |
| 2015 | $5,902 | $169,200 | $29,700 | $139,500 |
| 2014 | $5,466 | $169,200 | $29,700 | $139,500 |
Agents Affiliated with this Home
-
Christine Kooistra

Seller's Agent in 2014
Christine Kooistra
Premier Real Estate Corp.
(856) 261-4767
2 in this area
84 Total Sales
-
Linda Carbone

Buyer's Agent in 2014
Linda Carbone
Long & Foster
(609) 820-6803
14 in this area
108 Total Sales
Map
Source: Bright MLS
MLS Number: 1002964738
APN: 18-00051-11-00012
- 1036 Regency Place
- 1027 Regency Place
- 1043 Regency Place
- 11 Blossom Ct
- 25 Leisure Ln
- 27 Leisure Ln
- 1056 Prime Place
- 30 N Woodbury Rd
- 129 Magnolia Ave
- 523 Delsea Dr
- 101 Pinnacle Place
- 149 N Brentwood Ave
- 133 Spire Place
- 110 Meridian Ln
- 139 Meridian Ln
- 41 Lavender Ct
- 115 Woodlynne Ave
- 18 S Woodbury Rd
- 21 N Fernwood Ave
- 16 Armitage Ct
