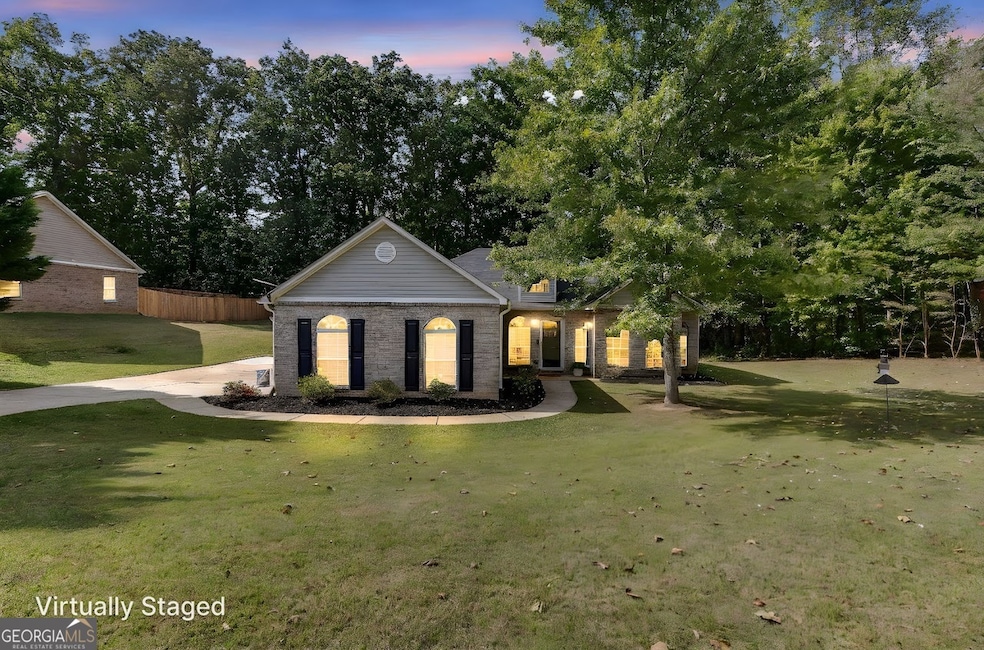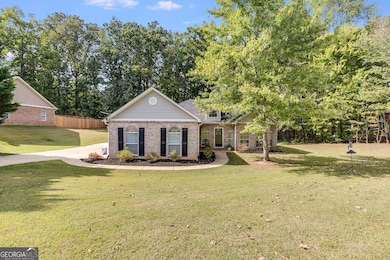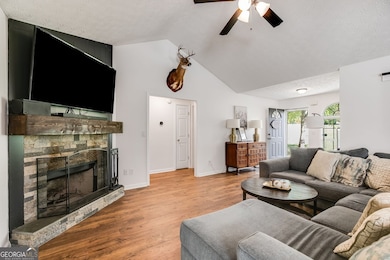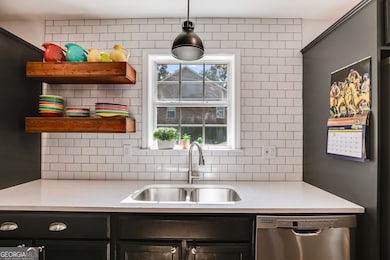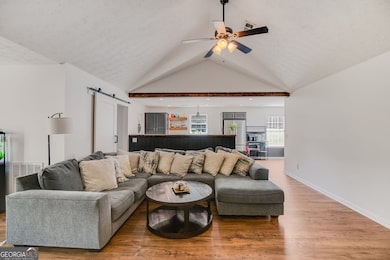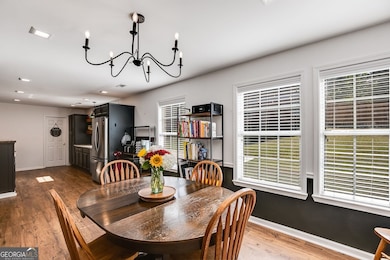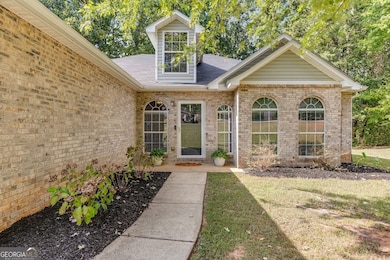52 Castleman Rd Carrollton, GA 30116
Estimated payment $2,154/month
Highlights
- Very Popular Property
- Community Lake
- Ranch Style House
- Central Elementary School Rated A
- Vaulted Ceiling
- Solid Surface Countertops
About This Home
USDA Eligible Welcome to this beautifully renovated brick ranch with lake access in the desirable Laurel Lakes neighborhood. Located in the sought-after Whitesburg + Central School District. This home offers an open floor plan filled with natural light, new LVP flooring throughout, and a real wood-burning fireplace that creates a warm and inviting focal point. The updated kitchen is a dream, featuring quartz countertops, ample cabinet space, and a walk-in pantry. The spacious dining area is framed by large windows that flood the room with sunlight. Just off the attached 2-car garage, a generous laundry room adds everyday convenience. The split bedroom layout provides privacy with a master suite that features vaulted ceilings, his-and-her closets, and a large bathroom with dual sinks, a linen closet, and a garden tub and shower combination. The two additional bedrooms are comfortably sized, with the second bedroom being exceptionally spacious and versatile. Outside, the home is just as inviting with a newly built 14x16 patio pad that is perfect for a fire pit or outdoor entertaining. Major updates include: a roof replaced in 2020 and a new HVAC system installed in July 2024 that comes with a transferable 10-year warranty. An attached two-car garage completes the property, blending functionality with charm. With modern updates, neighborhood lake access, and a convenient location, this home is move-in ready and waiting for its next owner.
Home Details
Home Type
- Single Family
Est. Annual Taxes
- $3,127
Year Built
- Built in 2004
Lot Details
- 0.71 Acre Lot
- Level Lot
- Cleared Lot
HOA Fees
- $19 Monthly HOA Fees
Home Design
- Ranch Style House
- Slab Foundation
- Composition Roof
- Vinyl Siding
- Three Sided Brick Exterior Elevation
Interior Spaces
- 1,878 Sq Ft Home
- Vaulted Ceiling
- Ceiling Fan
- Entrance Foyer
- Family Room
- Living Room with Fireplace
- Combination Dining and Living Room
- Library
- Pull Down Stairs to Attic
Kitchen
- Country Kitchen
- Breakfast Area or Nook
- Walk-In Pantry
- Oven or Range
- Dishwasher
- Stainless Steel Appliances
- Kitchen Island
- Solid Surface Countertops
Flooring
- Carpet
- Laminate
Bedrooms and Bathrooms
- 3 Main Level Bedrooms
- Walk-In Closet
- 2 Full Bathrooms
- Double Vanity
- Soaking Tub
Laundry
- Laundry Room
- Laundry in Kitchen
Parking
- 4 Car Garage
- Parking Accessed On Kitchen Level
- Garage Door Opener
- Guest Parking
Outdoor Features
- Patio
Schools
- Whitesburg Elementary School
- Central Middle School
- Central High School
Utilities
- Central Heating and Cooling System
- Electric Water Heater
- Septic Tank
- Cable TV Available
Community Details
- Laurel Lakes Subdivision
- Community Lake
Map
Home Values in the Area
Average Home Value in this Area
Tax History
| Year | Tax Paid | Tax Assessment Tax Assessment Total Assessment is a certain percentage of the fair market value that is determined by local assessors to be the total taxable value of land and additions on the property. | Land | Improvement |
|---|---|---|---|---|
| 2024 | $3,162 | $139,782 | $6,000 | $133,782 |
| 2023 | $3,162 | $127,598 | $6,000 | $121,598 |
| 2022 | $2,507 | $103,539 | $6,000 | $97,539 |
| 2021 | $2,295 | $89,529 | $6,000 | $83,529 |
| 2020 | $1,992 | $79,741 | $6,000 | $73,741 |
| 2019 | $1,773 | $72,510 | $6,000 | $66,510 |
| 2018 | $1,622 | $61,753 | $6,000 | $55,753 |
| 2017 | $1,528 | $61,753 | $6,000 | $55,753 |
| 2016 | $1,627 | $61,753 | $6,000 | $55,753 |
| 2015 | $1,368 | $48,928 | $11,000 | $37,928 |
| 2014 | $1,374 | $48,928 | $11,000 | $37,928 |
Property History
| Date | Event | Price | List to Sale | Price per Sq Ft | Prior Sale |
|---|---|---|---|---|---|
| 11/10/2025 11/10/25 | Price Changed | $354,900 | -2.7% | $189 / Sq Ft | |
| 10/10/2025 10/10/25 | For Sale | $364,900 | +151.7% | $194 / Sq Ft | |
| 11/18/2016 11/18/16 | Sold | $145,000 | -6.4% | $77 / Sq Ft | View Prior Sale |
| 10/13/2016 10/13/16 | Pending | -- | -- | -- | |
| 09/30/2016 09/30/16 | For Sale | $154,900 | -- | $82 / Sq Ft |
Purchase History
| Date | Type | Sale Price | Title Company |
|---|---|---|---|
| Warranty Deed | -- | -- | |
| Warranty Deed | $249,900 | -- | |
| Warranty Deed | $194,000 | -- | |
| Warranty Deed | -- | -- | |
| Warranty Deed | $145,000 | -- | |
| Deed | $112,500 | -- | |
| Deed | $87,500 | -- | |
| Deed | -- | -- | |
| Deed | -- | -- | |
| Deed | $135,500 | -- | |
| Deed | -- | -- | |
| Deed | $165,000 | -- | |
| Deed | $111,000 | -- | |
| Deed | $120,000 | -- | |
| Deed | $60,800 | -- | |
| Deed | $25,000 | -- | |
| Deed | -- | -- |
Mortgage History
| Date | Status | Loan Amount | Loan Type |
|---|---|---|---|
| Open | $245,373 | FHA | |
| Closed | $245,373 | FHA | |
| Previous Owner | $190,486 | FHA | |
| Previous Owner | $137,750 | New Conventional | |
| Previous Owner | $109,647 | FHA | |
| Previous Owner | $70,000 | New Conventional | |
| Previous Owner | $133,300 | FHA |
Source: Georgia MLS
MLS Number: 10622421
APN: 134-0229
- 0 Cross Plains Rd Unit 10644288
- 0 Cross Plains Rd Unit 7682594
- 0 Bankhead Hwy and Sassafras Unit 202
- 391 Foggy Bottom Dr
- 252 Mink Hollow Dr
- 103 Birkdale Blvd
- 1005 Oak Mountain Rd
- 158 Foggy Bottom Dr
- 109 National Way
- 2181 2201 Star Point
- 214 Asher Dr
- 116 Camilla Dr
- 1265 Horsley Mill Rd
- 1281 Eagles Nest Cir
- 205 Turnberry Cir
- 971 Horsley Mill Rd
- 717 Burns Rd
- 200 Bledsoe St
- 300 Bledsoe St
- 130 Waverly Way
- 162 Poplar Point Dr
- 210 Kennedy Dr
- 206 Asher Dr
- 45 Pleasure Dr
- 107 Robinson Ave
- 116 Brock St
- 25 Quail Trail Unit 29
- 55 Alvin Dr
- 95 Quail Hollow Dr
- 124-125 Williams St
- 2325 Shady Grove Rd Unit A
- 2325 Shady Grove Rd Unit B
- 545 Spring St
- 1126 Maple St
- 233 Hays Mill Rd
- 201 Hays Mill Rd
