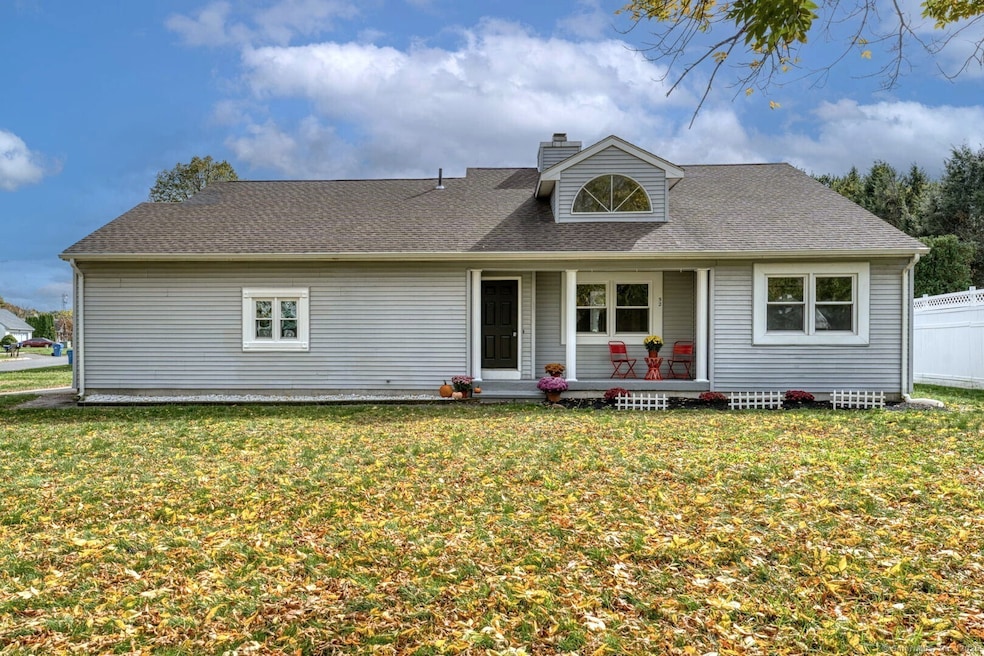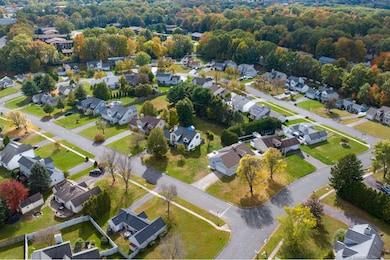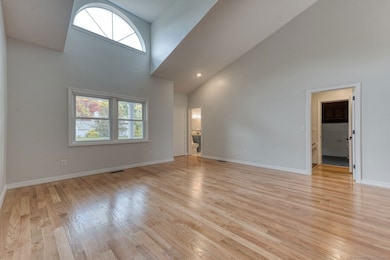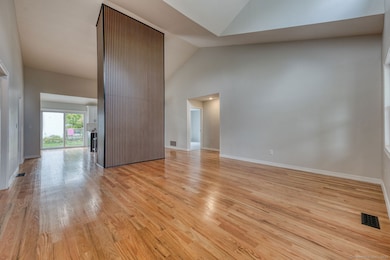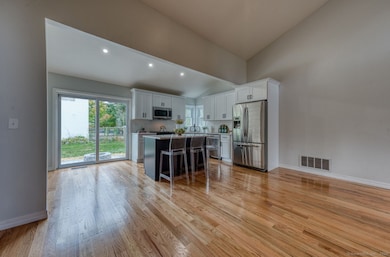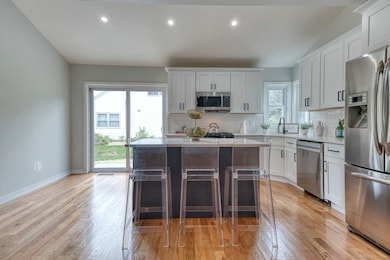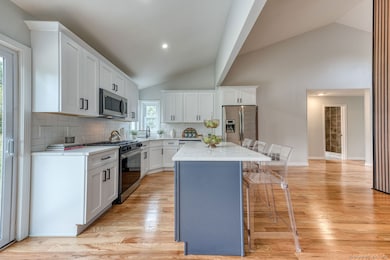52 Charis Rd Manchester, CT 06042
Robertson NeighborhoodEstimated payment $2,679/month
Highlights
- Open Floorplan
- Ranch Style House
- Patio
- Buckley School Rated 9+
- Cathedral Ceiling
- Central Air
About This Home
Get ready to be impressed! This beautifully updated 3 bedroom, 3 bath Ranch offers effortless first-floor living with nearly 1,600 sqft of thoughtfully designed space. The inviting front porch opens to a dramatic living room with cathedral ceilings and an open, flexible layout that flows seamlessly into the renovated kitchen. Enjoy stunning details throughout including a spacious island, quartz countertops, ss appliances, white cabinetry and black hardware. Open concept dining space in kitchen backs up against a trendy accent wall and continues to carry gleaming hw floors throughout the main space. Spacious primary suite is privately set on one side of the home, featuring a walk-in closet & a stylish full bath with an oversized tile shower. Two additional bedrooms and a second full bath are located on the opposite side for ideal separation. Fresh paint, new flooring, and updated fixtures throughout make this home truly move-in ready. The lower level provides excellent storage and future finishing potential. Step outside to your backyard complete with a patio and firepit, ready for cozy fall evenings. This home checks off on so many boxes including a great location, public utilities, c/air + gas heat source and so much more.
Listing Agent
William Raveis Real Estate Brokerage Phone: (860) 604-2106 License #RES.0791945 Listed on: 10/16/2025

Home Details
Home Type
- Single Family
Est. Annual Taxes
- $7,438
Year Built
- Built in 1987
Lot Details
- 0.28 Acre Lot
- Property is zoned RM
Parking
- 2 Car Garage
Home Design
- Ranch Style House
- Concrete Foundation
- Frame Construction
- Asphalt Shingled Roof
- Vinyl Siding
Interior Spaces
- 1,592 Sq Ft Home
- Open Floorplan
- Cathedral Ceiling
- Basement Fills Entire Space Under The House
Kitchen
- Oven or Range
- Microwave
- Dishwasher
Bedrooms and Bathrooms
- 3 Bedrooms
- 3 Full Bathrooms
Outdoor Features
- Patio
- Rain Gutters
Schools
- Manchester High School
Utilities
- Central Air
- Heating System Uses Natural Gas
- Cable TV Available
Listing and Financial Details
- Assessor Parcel Number 627359
Map
Home Values in the Area
Average Home Value in this Area
Tax History
| Year | Tax Paid | Tax Assessment Tax Assessment Total Assessment is a certain percentage of the fair market value that is determined by local assessors to be the total taxable value of land and additions on the property. | Land | Improvement |
|---|---|---|---|---|
| 2025 | $7,438 | $186,800 | $39,600 | $147,200 |
| 2024 | $7,225 | $186,800 | $39,600 | $147,200 |
| 2023 | $6,949 | $186,800 | $39,600 | $147,200 |
| 2022 | $6,747 | $186,800 | $39,600 | $147,200 |
| 2021 | $6,260 | $149,300 | $34,000 | $115,300 |
| 2020 | $6,251 | $149,300 | $34,000 | $115,300 |
| 2019 | $6,226 | $149,300 | $34,000 | $115,300 |
| 2018 | $6,108 | $149,300 | $34,000 | $115,300 |
| 2017 | $5,935 | $149,300 | $34,000 | $115,300 |
| 2016 | $5,920 | $149,200 | $43,100 | $106,100 |
| 2015 | $5,878 | $149,200 | $43,100 | $106,100 |
| 2014 | $5,767 | $149,200 | $43,100 | $106,100 |
Property History
| Date | Event | Price | List to Sale | Price per Sq Ft | Prior Sale |
|---|---|---|---|---|---|
| 11/12/2025 11/12/25 | Pending | -- | -- | -- | |
| 10/16/2025 10/16/25 | For Sale | $389,900 | +69.5% | $245 / Sq Ft | |
| 06/27/2025 06/27/25 | Sold | $230,000 | -8.0% | $144 / Sq Ft | View Prior Sale |
| 02/06/2025 02/06/25 | Pending | -- | -- | -- | |
| 02/03/2025 02/03/25 | Price Changed | $250,000 | -5.7% | $157 / Sq Ft | |
| 01/31/2025 01/31/25 | Price Changed | $265,000 | 0.0% | $166 / Sq Ft | |
| 01/31/2025 01/31/25 | For Sale | $265,000 | -5.4% | $166 / Sq Ft | |
| 01/17/2025 01/17/25 | Pending | -- | -- | -- | |
| 01/15/2025 01/15/25 | Price Changed | $280,000 | -3.4% | $176 / Sq Ft | |
| 01/10/2025 01/10/25 | Price Changed | $290,000 | -3.3% | $182 / Sq Ft | |
| 01/06/2025 01/06/25 | For Sale | $299,999 | -- | $188 / Sq Ft |
Purchase History
| Date | Type | Sale Price | Title Company |
|---|---|---|---|
| Warranty Deed | $230,000 | -- | |
| Warranty Deed | $230,000 | -- | |
| Deed | $111,000 | -- |
Mortgage History
| Date | Status | Loan Amount | Loan Type |
|---|---|---|---|
| Previous Owner | $223,254 | No Value Available | |
| Previous Owner | $226,800 | No Value Available | |
| Previous Owner | $160,000 | No Value Available |
Source: SmartMLS
MLS Number: 24131468
APN: MANC-000088-001073-000052
- 244 Oakland St Unit E
- 244 Oakland St Unit H
- 213 Oakland St Unit D
- 128 Pond Ln
- 5 Allison Rd
- 34 Donahue Ln Unit 34
- 486 Tolland Turnpike
- 413 Lady Bug Ln Unit 413
- 156 Avery St
- 169 Avery St
- 6 Hamilton Dr
- 34 Benedict Dr
- 441 Millstream Dr Unit 441
- 99 Union St
- 74 North St
- 107 Main St
- 21 Chatsworth Ct
- 23 Chatsworth Ct
- 50 North St
- 103 Kent Dr
