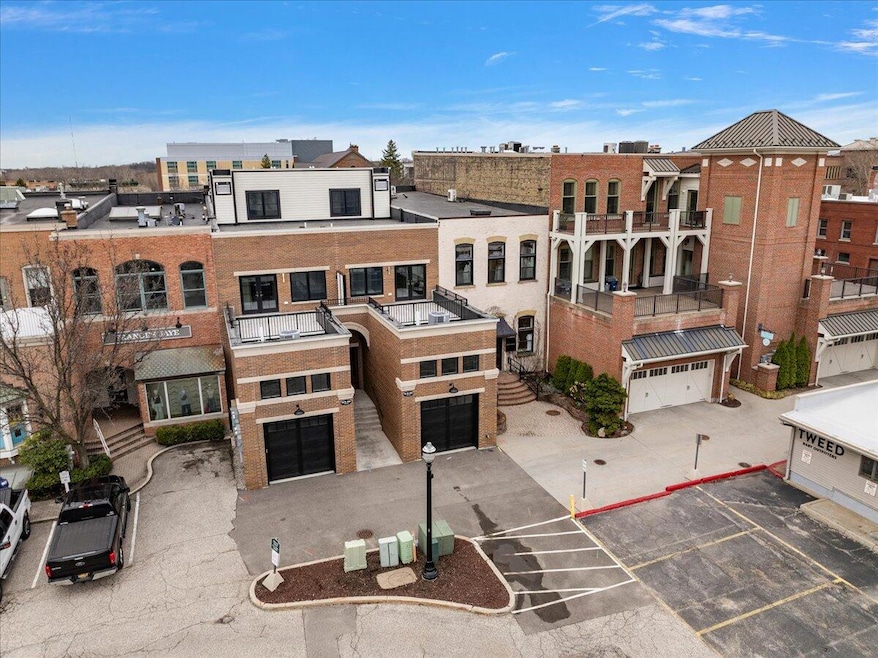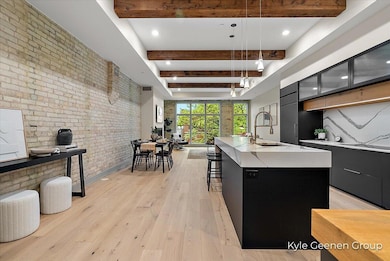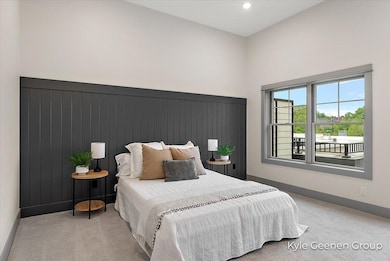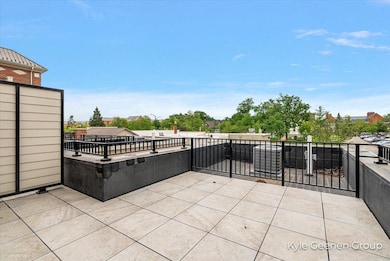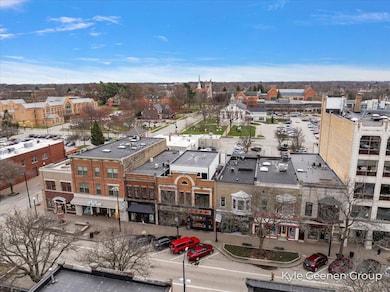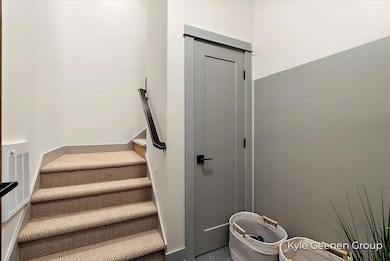
52 E 8th St Unit Suite 210 Holland, MI 49423
Hope NeighborhoodEstimated payment $7,229/month
Highlights
- Deck
- Wood Flooring
- 2 Car Attached Garage
- Traditional Architecture
- Balcony
- Laundry Room
About This Home
Discover an exclusive opportunity to own a premier luxury condominium on 8th Street, right in the vibrant heart of downtown Holland. This newly constructed, meticulously crafted residence combines elegance, comfort, and conveniencea€”ideal for a private retreat or a high-end short-term rental investment. Perfectly positioned just steps away from boutique shopping, dining, the farmer's market, and Lake Macatawa, this is a rare chance to acquire a truly exceptional property.
This exquisite two-bedroom, two-and-a-half-bath condo features a spacious open-concept layout with soaring ceilings and expansive windows that flood the home with natural light. High-end designer touches such as rich hardwood flooring and custom cabinetry add refined character, while the gourmet kitchen stands out with premium stainless steel appliances, quartz countertops, a generous center island, and abundant storage.
The main-level primary suite offers a serene retreat, complete with a large walk-in closet and a luxurious en-suite bathroom featuring a walk-in shower, dual vanities, and upscale finishes. Upstairs, the second bedroom provides a comfortable space for guests, and a versatile bonus room on the third floor can serve as a home office, media room, or additional sleeping area.
Enjoy two private balconiesideal for soaking in the lively downtown atmosphere, sipping your morning coffee, or entertaining in the evenings. The attached garage is designed to accommodate a car lift, offering potential for two-stall parking and ample space for both residents and visitors.
Security and ease are top priorities, with two private, secure entrances offering both safety and convenience. Whether you're in search of a luxurious primary residence or a top-tier short-term rental opportunity, this downtown condo is a standout investment.
Opportunities like this are rareschedule your private tour today and experience the pinnacle of downtown Holland living!
Listing Agent
Coldwell Banker Woodland Schmidt License #6506045834 Listed on: 05/21/2025

Property Details
Home Type
- Condominium
Est. Annual Taxes
- $225
Year Built
- Built in 1905
Lot Details
- Private Entrance
HOA Fees
- $450 Monthly HOA Fees
Parking
- 2 Car Attached Garage
- Garage Door Opener
Home Design
- Traditional Architecture
- Brick Exterior Construction
Interior Spaces
- 1,970 Sq Ft Home
- 2-Story Property
- Ceiling Fan
- Gas Log Fireplace
- Insulated Windows
- Living Room with Fireplace
- Dining Area
- Wood Flooring
- Basement Fills Entire Space Under The House
Kitchen
- Oven
- Cooktop
- Microwave
- Dishwasher
- Kitchen Island
- Disposal
Bedrooms and Bathrooms
- 2 Bedrooms | 1 Main Level Bedroom
Laundry
- Laundry Room
- Laundry on main level
- Dryer
- Washer
Outdoor Features
- Balcony
- Deck
Utilities
- Forced Air Heating and Cooling System
- Heating System Uses Natural Gas
- Cable TV Available
Community Details
- Association fees include water, trash, sewer
- Association Phone (616) 644-2846
Map
Home Values in the Area
Average Home Value in this Area
Tax History
| Year | Tax Paid | Tax Assessment Tax Assessment Total Assessment is a certain percentage of the fair market value that is determined by local assessors to be the total taxable value of land and additions on the property. | Land | Improvement |
|---|---|---|---|---|
| 2025 | $225 | $680,700 | $0 | $0 |
| 2024 | -- | $0 | $0 | $0 |
Property History
| Date | Event | Price | List to Sale | Price per Sq Ft |
|---|---|---|---|---|
| 08/08/2025 08/08/25 | Price Changed | $1,275,000 | -1.5% | $647 / Sq Ft |
| 05/21/2025 05/21/25 | For Sale | $1,295,000 | -- | $657 / Sq Ft |
About the Listing Agent

Meet Kyle Geenen, a real estate broker with over 10 years of experience and a passion for helping people find their dream homes. With a track record of selling over 1000 homes, Kyle has gained a wealth of knowledge and expertise in the industry.
Kyle loves that every day is different in real estate and he thrives on the fast-paced and ever-changing nature of the business. He is also very tech-savvy and always stays up-to-date with the latest technology to ensure that his clients have a
Kyle's Other Listings
Source: Southwestern Michigan Association of REALTORS®
MLS Number: 25023341
APN: 70-16-29-408-703
- 141 Central Ave Unit 110
- 26 W 6th St
- 159 S River Ave Unit 504
- 159 S River Ave Unit 403
- 159 S River Ave Unit 305
- 159 S River Ave Unit 503
- 159 S River Ave Unit 303
- 159 S River Ave Unit 401
- 159 S River Ave Unit 306
- 159 S River Ave Unit 307
- 159 S River Ave Unit 502
- 159 S River Ave Unit 406
- 50 W 8th St Unit 403
- 116 W 9th St
- 276 Pine Ave
- 40 E 15th St
- 0 E 14th St
- 29 E 16th St
- 87 E 17th St
- 13 W 17th St
- 48 E 8th St Unit 210
- 159 S River Ave Unit 401
- 60 W 8th St
- 345 S River Ave Unit Lower level
- 278 E 16th St
- 51 E 21st St
- 264 W 16th St Unit 264A West 16th Street
- 280 W 16th St
- 717 E 24th St
- 54 W 35th St
- 505 W 30th St
- 317 Stratford Way Unit 1
- 1063 E 16th St Unit 2 Downstairs
- 11978 Zephyr Dr
- 360 Oxford Ct Unit 4
- 2900 Millpond Dr W
- 1180 Matt Urban Dr
- 13321 Terri Lyn Ln
- 13308 Riley St
- 855 Claremont Ct
