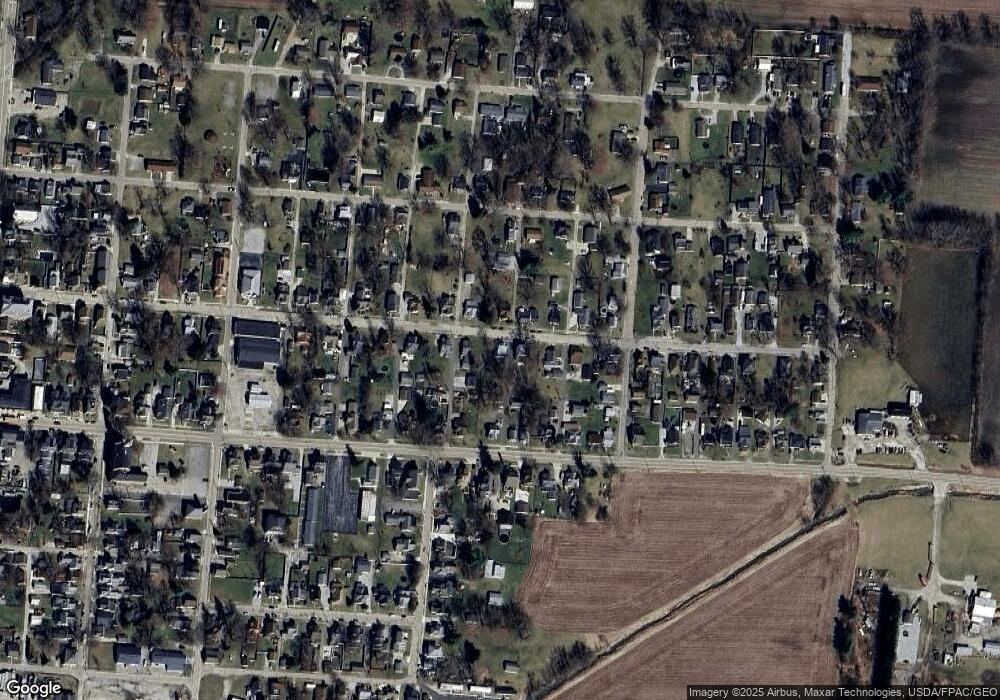52 E Xenia St Jamestown, OH 45335
Estimated Value: $134,000 - $148,000
3
Beds
1
Bath
1,152
Sq Ft
$123/Sq Ft
Est. Value
About This Home
This home is located at 52 E Xenia St, Jamestown, OH 45335 and is currently estimated at $141,731, approximately $123 per square foot. 52 E Xenia St is a home located in Greene County with nearby schools including Greeneview Elementary School, Greeneview Middle School, and Greeneview High School.
Ownership History
Date
Name
Owned For
Owner Type
Purchase Details
Closed on
Mar 2, 2018
Sold by
Hodges Leana Sheryl
Bought by
Hodges Thomas E
Current Estimated Value
Purchase Details
Closed on
May 29, 1998
Sold by
Kepler Nathan L and Kepler Robin L
Bought by
Hodges Leana S
Home Financials for this Owner
Home Financials are based on the most recent Mortgage that was taken out on this home.
Original Mortgage
$59,969
Interest Rate
7.32%
Mortgage Type
FHA
Create a Home Valuation Report for This Property
The Home Valuation Report is an in-depth analysis detailing your home's value as well as a comparison with similar homes in the area
Home Values in the Area
Average Home Value in this Area
Purchase History
| Date | Buyer | Sale Price | Title Company |
|---|---|---|---|
| Hodges Thomas E | -- | -- | |
| Hodges Leana S | $60,000 | -- |
Source: Public Records
Mortgage History
| Date | Status | Borrower | Loan Amount |
|---|---|---|---|
| Previous Owner | Hodges Leana S | $59,969 |
Source: Public Records
Tax History Compared to Growth
Tax History
| Year | Tax Paid | Tax Assessment Tax Assessment Total Assessment is a certain percentage of the fair market value that is determined by local assessors to be the total taxable value of land and additions on the property. | Land | Improvement |
|---|---|---|---|---|
| 2024 | $1,389 | $28,800 | $4,310 | $24,490 |
| 2023 | $1,389 | $28,800 | $4,310 | $24,490 |
| 2022 | $1,228 | $21,680 | $4,310 | $17,370 |
| 2021 | $1,237 | $21,680 | $4,310 | $17,370 |
| 2020 | $1,118 | $21,680 | $4,310 | $17,370 |
| 2019 | $1,119 | $20,930 | $4,310 | $16,620 |
| 2018 | $1,123 | $20,930 | $4,310 | $16,620 |
| 2017 | $1,106 | $20,930 | $4,310 | $16,620 |
| 2016 | $1,107 | $21,040 | $4,310 | $16,730 |
| 2015 | $1,082 | $21,040 | $4,310 | $16,730 |
| 2014 | $1,023 | $21,040 | $4,310 | $16,730 |
Source: Public Records
Map
Nearby Homes
- 55 E Xenia St
- 21 E Xenia St
- 4620 82 1/2 x 161 Nelson St
- 4 Verity St
- 26 S Limestone St
- 21 S Buckles Ave
- 280 S Charleston Rd
- 8 Maplewood Dr
- 56 W Xenia St
- 14 Brookside St
- 5852 Old Us Route 35 E
- 3 Brookside St
- 0 Brickel Rd Unit 1850484
- 4737 Cottonville Rd
- 0 Apache Trail Unit 941961
- 204 Ivy Creek Cove
- 4574 Comanchee Trail
- 12.139ac Cherry Grove Rd
- 973 Garringer Rd
- 643 Brickel Rd
- 48 E Xenia St
- 54 E Xenia St
- 54 E Xenia St
- 57 E Washington St
- 46 E Xenia St
- 58 E Xenia St
- 59 E Washington St
- 55 E Washington St
- 61 E Washington St
- 53 E Xenia St
- 49 E Xenia St
- 51 E Washington St
- 57 E Xenia St
- 42 E Xenia St
- 60 E Xenia St
- 47 E Xenia St
- 59 E Xenia St
- 47 E Washington St
- 65 E Washington St
- 5759 E Xenia St
