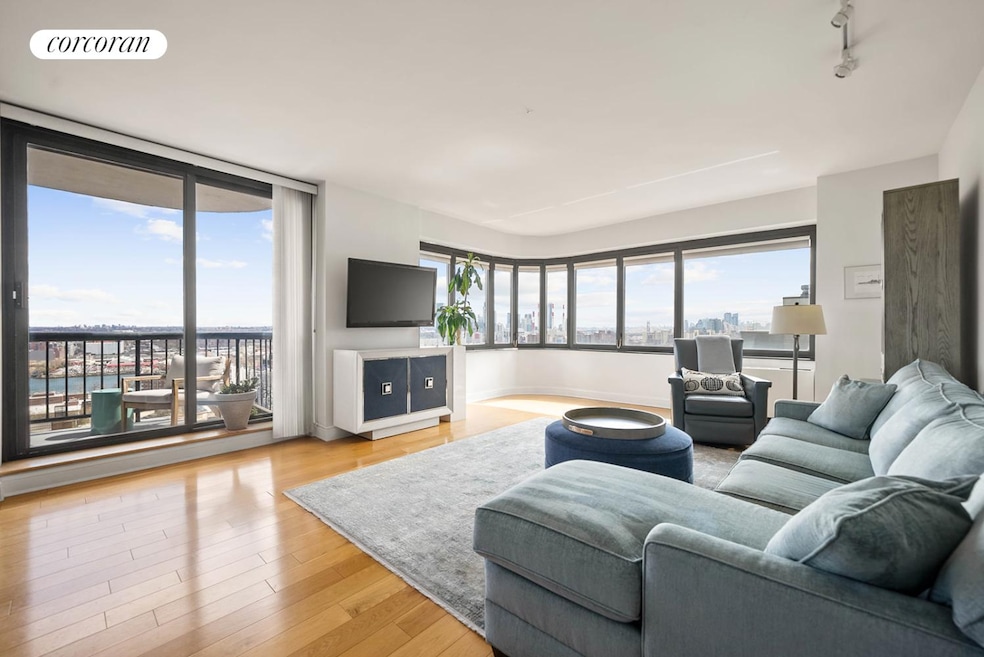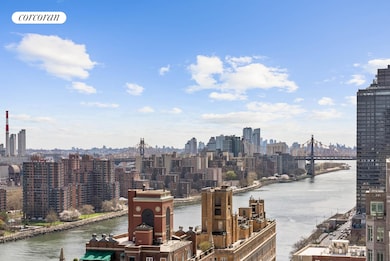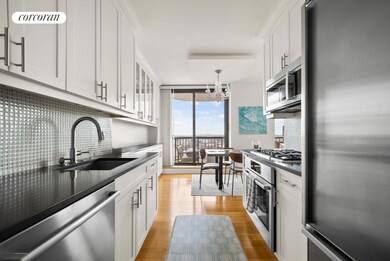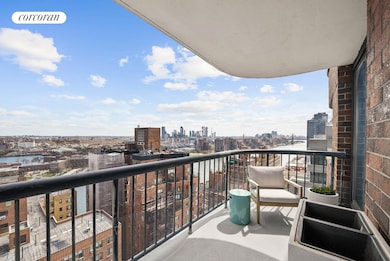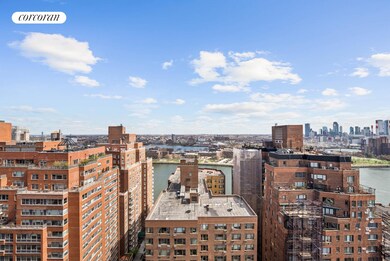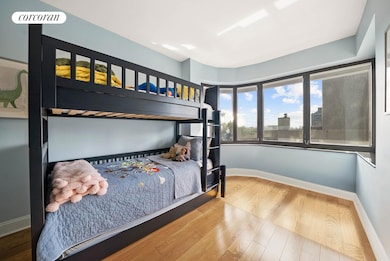52 E End Ave, Unit 23A Floor 23 New York, NY 10028
Yorkville NeighborhoodEstimated payment $16,482/month
Highlights
- Concierge
- River View
- High-Rise Condominium
- P.S. 158 The Bayard Taylor School Rated A
- Balcony
About This Home
Welcome to 52 East End Avenue, a boutique 41-story condominium rising over the East River. With only one to two residences on most floors, the building offers an unmatched sense of privacy and exclusivity in the heart of Manhattan's Upper East Side. Residents are greeted by a distinguished entrance leading to a modern lobby with a tranquil waterfall and a fireplace. Full-service amenities include a 24-hour doorman, a live-in superintendent, a fitness room, and a laundry room, creating a five-star living experience.
Apartment 23A, spanning 1,460 square feet as per the offering plan (inclusive of the terrace), has been meticulously renovated to reflect contemporary design and functionality. The expansive living and dining room is bathed in natural light from oversized windows and opens seamlessly to a private balcony, offering panoramic river and city views. With ample room to entertain, the dining area easily accommodates six to eight guests. A beautifully appointed chef's kitchen is equipped with Bosch stainless steel appliances, a Sub-Zero refrigerator, Caesarstone quartz countertops, a garbage disposal, and sleek custom cabinetry, all complemented by warm five-inch white oak flooring throughout the residence.
The king-sized primary suite enjoys abundant light from northern and eastern exposures and features a spa-inspired en-suite bathroom with heated floors, a glass-enclosed shower, and a deep soaking tub. The second bedroom is equally bright and spacious, with its own en-suite bathroom, making it ideal for guests or family. A stylish powder room off the entry foyer provides additional convenience, while polished chrome finishes and gleaming tiles elevate the overall bathroom design. With the advantage of an in-unit washer and dryer and only one other residence on the floor, this apartment is a true Upper East Side rarity.
Set in the heart of Yorkville, one of the most desirable enclaves on the Upper East Side, 52 East End Avenue offers a neighborhood that feels like a small village within the city. Residents are just two blocks from, Asphalt Green, Carl Schurz Park and the East River Promenade, with access to playgrounds, basketball courts, dog parks, and some of the area's most beloved restaurants, including J.G. Melon, Sushi of Gari, Flex Mussels, and Felice 83. This location balances a peaceful, residential atmosphere with easy access to the vibrant culture and dining that defines New York living. Conveniently located near the Museum Mile, notably The Metropolitan Museum of Art, The Guggenheim and many others, which makes it easy to get your cultural fix.
Transportation options are abundant, with the Q train at 83rd Street, the 6 train at 86th Street, and crosstown buses providing effortless travel across the city. The NYC Ferry is just minutes away, offering connections to Wall Street, Midtown, Long Island City, Roosevelt Island, and the Rockaways. Quick access to the FDR further enhances convenience for commuting throughout Manhattan and beyond.
The building welcomes pets, investors, pied-à-terre, and part-time residents. A two percent flip tax applies, with one percent paid by the seller and one percent by the buyer. There is currently an assessment of $1,068.62 per month through August 2027, and a large 5-by-9-by-8-foot storage unit is available, though not included in the sale.
This fully renovated two-bedroom, two-and-a-half-bathroom residence with a private terrace represents a rare opportunity to own a turnkey Upper East Side condo at 52 East End Avenue. With sweeping views, luxury finishes, and a location that blends serenity with convenience, Apartment 23A offers the perfect New York City home.
Property Details
Home Type
- Condominium
Est. Annual Taxes
- $27,437
Year Built
- Built in 1987
HOA Fees
- $2,208 Monthly HOA Fees
Property Views
- River
- City
Home Design
- 1,460 Sq Ft Home
- Entry on the 23rd floor
Bedrooms and Bathrooms
- 2 Bedrooms
Laundry
- Laundry in unit
- Washer Hookup
Additional Features
- Balcony
- No Cooling
Listing and Financial Details
- Legal Lot and Block 1048 / 01578
Community Details
Overview
- 80 Units
- High-Rise Condominium
- Yorkville Subdivision
- 40-Story Property
Amenities
- Concierge
Map
About This Building
Home Values in the Area
Average Home Value in this Area
Tax History
| Year | Tax Paid | Tax Assessment Tax Assessment Total Assessment is a certain percentage of the fair market value that is determined by local assessors to be the total taxable value of land and additions on the property. | Land | Improvement |
|---|---|---|---|---|
| 2025 | $27,437 | $223,042 | $19,927 | $203,115 |
| 2024 | $27,437 | $219,457 | $19,927 | $199,530 |
| 2023 | $22,458 | $221,911 | $19,927 | $201,984 |
| 2022 | $21,754 | $221,490 | $19,927 | $201,563 |
| 2021 | $26,040 | $216,232 | $19,927 | $196,305 |
| 2020 | $20,841 | $239,396 | $19,927 | $219,469 |
| 2019 | $19,672 | $234,016 | $19,927 | $214,089 |
| 2018 | $22,726 | $205,751 | $19,927 | $185,824 |
| 2017 | $21,380 | $209,412 | $19,927 | $189,485 |
| 2016 | $20,702 | $180,719 | $19,927 | $160,792 |
| 2015 | $12,797 | $157,179 | $19,927 | $137,252 |
| 2014 | $12,797 | $163,530 | $20,079 | $143,451 |
Property History
| Date | Event | Price | List to Sale | Price per Sq Ft | Prior Sale |
|---|---|---|---|---|---|
| 11/18/2025 11/18/25 | Price Changed | $2,270,000 | -3.4% | $1,555 / Sq Ft | |
| 10/02/2025 10/02/25 | For Sale | $2,350,000 | +18.1% | $1,610 / Sq Ft | |
| 11/19/2019 11/19/19 | Sold | $1,990,000 | 0.0% | $1,363 / Sq Ft | View Prior Sale |
| 10/20/2019 10/20/19 | Pending | -- | -- | -- | |
| 04/17/2019 04/17/19 | For Sale | $1,990,000 | +11.3% | $1,363 / Sq Ft | |
| 07/23/2015 07/23/15 | Sold | $1,788,500 | -5.6% | $1,261 / Sq Ft | View Prior Sale |
| 06/23/2015 06/23/15 | Pending | -- | -- | -- | |
| 09/16/2014 09/16/14 | For Sale | $1,895,000 | -- | $1,336 / Sq Ft |
Purchase History
| Date | Type | Sale Price | Title Company |
|---|---|---|---|
| Warranty Deed | $1,990,000 | -- | |
| Deed | $1,788,500 | -- |
Mortgage History
| Date | Status | Loan Amount | Loan Type |
|---|---|---|---|
| Open | $1,592,000 | No Value Available | |
| Previous Owner | $1,430,800 | Purchase Money Mortgage |
Source: Real Estate Board of New York (REBNY)
MLS Number: RLS20052478
APN: 1578-1048
- 40 E End Ave Unit 9B
- 40 E End Ave Unit PH16
- 40 E End Ave Unit PH17
- 40 E End Ave Unit TH
- 50 E End Ave Unit 3B
- 50 E End Ave Unit 4 B
- 52 E End Ave Unit 12AC/14BC
- 45 E End Ave Unit 10F
- 45 E End Ave Unit 6EF
- 45 E End Ave Unit 6/7B
- 33 E End Ave Unit 3AB
- 33 E End Ave Unit 2B
- 33 E End Ave Unit 3M
- 33 E End Ave Unit 9F
- 520 E 81st St Unit 5A
- 520 E 81st St Unit 2D
- 520 E 81st St Unit 6M
- 520 E 81st St Unit 1M
- 520 E 81st St Unit 14H
- 20 E End Ave Unit 10A
- 515 E 82nd St Unit 5 A
- 520 E 81st St Unit 10H
- 88 E End Ave Unit FL3-ID1747
- 88 E End Ave Unit FL2-ID1743
- 88 E End Ave Unit FL4-ID1748
- 88 E End Ave Unit FL5-ID1752
- 501 1/2 E 83rd St Unit FL2-ID1022040P
- 501 1/2 E 83rd St Unit FL3-ID1998
- 501 1/2 E 83rd St Unit FL1-ID1922
- 1582 York Ave Unit 3-A
- 1567 York Ave Unit FL2-ID1021866P
- 433 E 82nd St Unit 1A
- 433 E 82nd St Unit 2 B
- 510 E 85th St Unit 12B6
- 1597 York Ave Unit FL4-ID1021958P
- 1597 York Ave Unit FL5-ID1021944P
- 1597 York Ave Unit FL5-ID1021867P
- 1597 York Ave Unit FL5-ID1021960P
- 1597 York Ave Unit FL2-ID1021951P
- 1597 York Ave Unit FL4-ID1021835P
