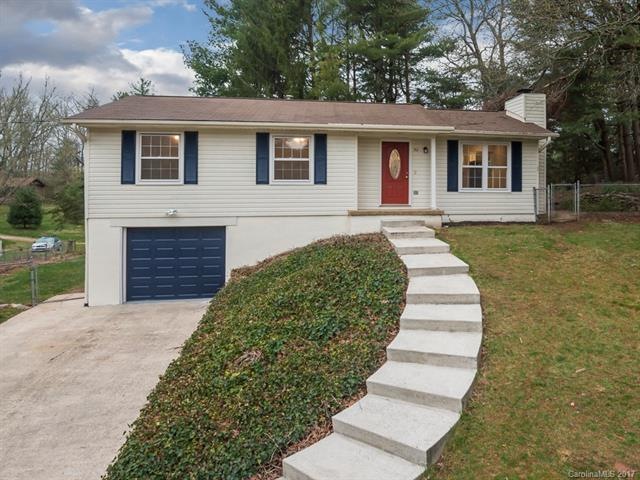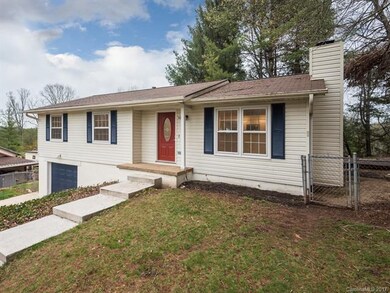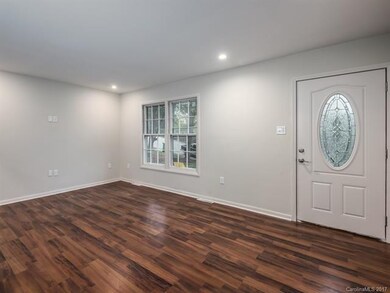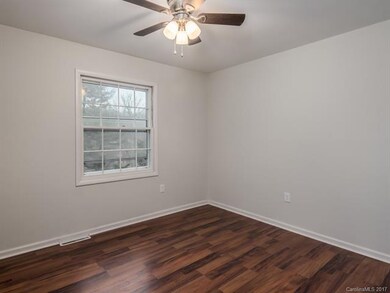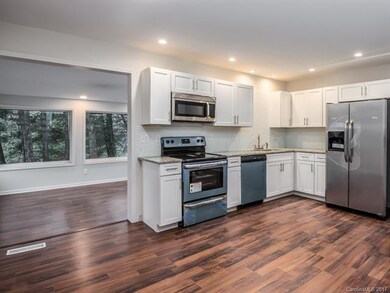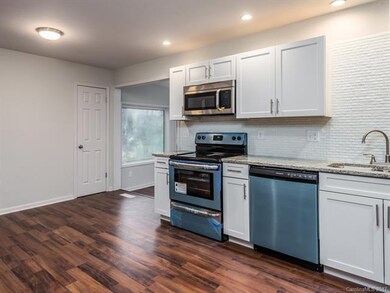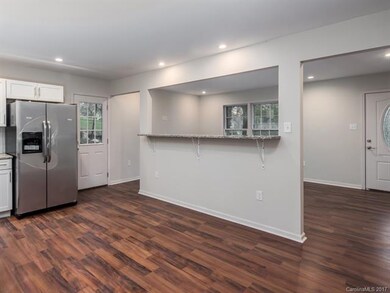
Highlights
- Ranch Style House
- Wood Flooring
- Breakfast Bar
- T.C. Roberson High School Rated A
- Fireplace
About This Home
As of September 2022Newly remodeled home in desirable TC Roberson school district. Sunroom, deck/patio, two fireplaces, and opened living spaces are great for entertaining. Lots of space, on a quiet cul-de-sac lot. Granite, engineered hardwoods, and many other upgrades to a classic home.
Last Agent to Sell the Property
Allen Tate/Beverly-Hanks Asheville-Biltmore Park License #289501 Listed on: 02/27/2017

Home Details
Home Type
- Single Family
Year Built
- Built in 1977
Parking
- 1
Home Design
- Ranch Style House
- Vinyl Siding
Interior Spaces
- 2 Full Bathrooms
- Fireplace
- Breakfast Bar
Flooring
- Wood
- Tile
Listing and Financial Details
- Assessor Parcel Number 9634-60-5943
Ownership History
Purchase Details
Home Financials for this Owner
Home Financials are based on the most recent Mortgage that was taken out on this home.Purchase Details
Home Financials for this Owner
Home Financials are based on the most recent Mortgage that was taken out on this home.Purchase Details
Home Financials for this Owner
Home Financials are based on the most recent Mortgage that was taken out on this home.Similar Homes in the area
Home Values in the Area
Average Home Value in this Area
Purchase History
| Date | Type | Sale Price | Title Company |
|---|---|---|---|
| Warranty Deed | $395,000 | -- | |
| Warranty Deed | $279,000 | None Available | |
| Warranty Deed | $115,000 | None Available |
Mortgage History
| Date | Status | Loan Amount | Loan Type |
|---|---|---|---|
| Open | $375,250 | New Conventional | |
| Previous Owner | $271,500 | New Conventional | |
| Previous Owner | $150,228 | FHA | |
| Previous Owner | $279,000 | New Conventional |
Property History
| Date | Event | Price | Change | Sq Ft Price |
|---|---|---|---|---|
| 09/30/2022 09/30/22 | Sold | $395,000 | -1.2% | $209 / Sq Ft |
| 08/12/2022 08/12/22 | For Sale | $399,900 | +1.2% | $211 / Sq Ft |
| 08/08/2022 08/08/22 | Off Market | $395,000 | -- | -- |
| 07/13/2022 07/13/22 | Price Changed | $399,900 | -2.4% | $211 / Sq Ft |
| 06/29/2022 06/29/22 | Price Changed | $409,900 | -3.5% | $216 / Sq Ft |
| 06/18/2022 06/18/22 | For Sale | $424,900 | +52.3% | $224 / Sq Ft |
| 05/04/2017 05/04/17 | Sold | $279,000 | +1.5% | $157 / Sq Ft |
| 03/15/2017 03/15/17 | Pending | -- | -- | -- |
| 02/27/2017 02/27/17 | For Sale | $275,000 | +139.1% | $154 / Sq Ft |
| 11/25/2016 11/25/16 | Sold | $115,000 | +0.1% | $65 / Sq Ft |
| 11/11/2016 11/11/16 | Pending | -- | -- | -- |
| 10/20/2016 10/20/16 | For Sale | $114,900 | -- | $65 / Sq Ft |
Tax History Compared to Growth
Tax History
| Year | Tax Paid | Tax Assessment Tax Assessment Total Assessment is a certain percentage of the fair market value that is determined by local assessors to be the total taxable value of land and additions on the property. | Land | Improvement |
|---|---|---|---|---|
| 2024 | $1,846 | $299,800 | $48,500 | $251,300 |
| 2023 | $1,846 | $299,800 | $48,500 | $251,300 |
| 2022 | $1,757 | $299,800 | $0 | $0 |
| 2021 | $1,757 | $299,800 | $0 | $0 |
| 2020 | $1,600 | $253,900 | $0 | $0 |
| 2019 | $1,600 | $253,900 | $0 | $0 |
| 2018 | $1,600 | $253,900 | $0 | $0 |
| 2017 | $1,008 | $140,700 | $0 | $0 |
| 2016 | $978 | $140,700 | $0 | $0 |
| 2015 | $978 | $140,700 | $0 | $0 |
| 2014 | $978 | $140,700 | $0 | $0 |
Agents Affiliated with this Home
-
Jeff Stewart

Seller's Agent in 2022
Jeff Stewart
Unique: A Real Estate Collective
(828) 338-9038
1 in this area
321 Total Sales
-
Dave Cash

Seller Co-Listing Agent in 2022
Dave Cash
Unique: A Real Estate Collective
(828) 214-5033
1 in this area
219 Total Sales
-
Dayna Pelle
D
Buyer's Agent in 2022
Dayna Pelle
Allen Tate/Beverly-Hanks Asheville-Biltmore Park
(828) 712-5807
2 in this area
26 Total Sales
-
Jared Prast

Seller's Agent in 2017
Jared Prast
Allen Tate/Beverly-Hanks Asheville-Biltmore Park
(828) 606-4005
3 in this area
51 Total Sales
-
Katie Prendergast

Buyer's Agent in 2017
Katie Prendergast
Keller Williams Professionals
(828) 771-2339
4 in this area
95 Total Sales
-
Josh Mimken

Buyer Co-Listing Agent in 2017
Josh Mimken
Keller Williams Professionals
(828) 713-3005
94 Total Sales
Map
Source: Canopy MLS (Canopy Realtor® Association)
MLS Number: CAR3255363
APN: 9634-60-5943-00000
- 14 S Ridge Place
- 16 Fieldstone Ct
- 20 Locole Dr
- 10 Summer Meadow Rd
- 30 Asher Ln
- 29 Kaylor Dr
- 14 Kaylor Dr
- 1 Jennlynn Dr
- 12 Asher Ln
- 23 George Allen Ridge
- 222 Rocky Mountain Way
- 3 Henbit Way
- 270 Rocky Mountain Way
- 17 Hollow Crest Way
- 21 Henbit Way
- 157 Meadow Breeze Rd
- 182 Victoria Hill Dr Unit 3
- 505 Blue River Dr Unit 89
- 419 Big Hill Dr Unit 83
- 238 Ledbetter Rd
